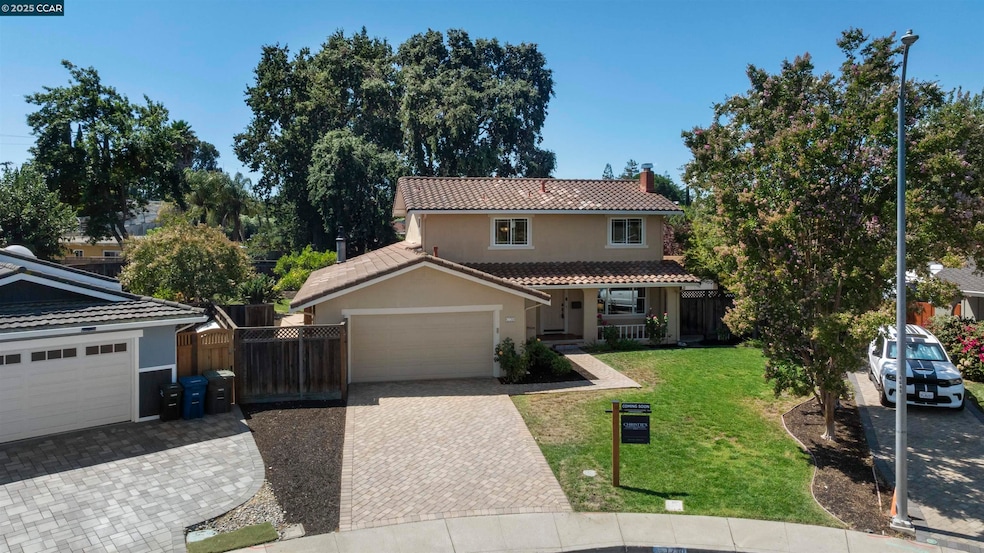1730 Getoun Ct Concord, CA 94518
Colony Park NeighborhoodEstimated payment $6,021/month
Highlights
- Updated Kitchen
- Traditional Architecture
- No HOA
- Family Room with Fireplace
- Wood Flooring
- Community Pool
About This Home
Welcome home! Tucked away at the end of a quiet court, this lovely home is just blocks from the Walnut Creek border. The inviting front porch leads you to a thoughtfully designed floor plan, featuring a bright kitchen that opens seamlessly to the family room, complete with a cozy fireplace—perfect for gatherings and everyday living. The spacious primary suite has been updated with two closets for added convenience, while the remodeled bath boasts an expanded shower for a spa-like experience. Step outside and enjoy a beautifully landscaped backyard designed for entertaining. An extended deck and outdoor kitchen is great for outdoor gatherings, while the planter beds and generous side yard with extra storage make this home as functional as it is charming. All of this in a fantastic location, just blocks from shops, restaurants, and Walnut Creek amenities. A wonderful blend of comfort, convenience, and style awaits!
Home Details
Home Type
- Single Family
Est. Annual Taxes
- $10,226
Year Built
- Built in 1971
Parking
- 2 Car Direct Access Garage
Home Design
- Traditional Architecture
- Tile Roof
- Stucco
Interior Spaces
- 2-Story Property
- Electric Fireplace
- Family Room with Fireplace
- 2 Fireplaces
- Living Room with Fireplace
Kitchen
- Updated Kitchen
- Breakfast Area or Nook
- Gas Range
- Microwave
- Dishwasher
Flooring
- Wood
- Tile
Bedrooms and Bathrooms
- 4 Bedrooms
Laundry
- Laundry in Garage
- Dryer
- Washer
Additional Features
- 10,000 Sq Ft Lot
- Central Heating and Cooling System
Listing and Financial Details
- Assessor Parcel Number 1473200432
Community Details
Overview
- No Home Owners Association
Recreation
- Community Pool
Map
Home Values in the Area
Average Home Value in this Area
Tax History
| Year | Tax Paid | Tax Assessment Tax Assessment Total Assessment is a certain percentage of the fair market value that is determined by local assessors to be the total taxable value of land and additions on the property. | Land | Improvement |
|---|---|---|---|---|
| 2025 | $10,226 | $858,507 | $492,139 | $366,368 |
| 2024 | $10,226 | $841,675 | $482,490 | $359,185 |
| 2023 | $10,044 | $825,173 | $473,030 | $352,143 |
| 2022 | $9,922 | $808,994 | $463,755 | $345,239 |
| 2021 | $9,688 | $793,132 | $454,662 | $338,470 |
| 2019 | $7,250 | $569,652 | $430,112 | $139,540 |
| 2018 | $6,977 | $558,483 | $421,679 | $136,804 |
| 2017 | $6,746 | $547,533 | $413,411 | $134,122 |
| 2016 | $6,488 | $536,798 | $405,305 | $131,493 |
| 2015 | $6,417 | $528,735 | $399,217 | $129,518 |
| 2014 | $6,309 | $518,378 | $391,397 | $126,981 |
Property History
| Date | Event | Price | Change | Sq Ft Price |
|---|---|---|---|---|
| 09/03/2025 09/03/25 | Pending | -- | -- | -- |
| 08/29/2025 08/29/25 | For Sale | $975,000 | -- | $537 / Sq Ft |
Purchase History
| Date | Type | Sale Price | Title Company |
|---|---|---|---|
| Interfamily Deed Transfer | -- | None Available | |
| Interfamily Deed Transfer | -- | North American Title Co Inc | |
| Grant Deed | $785,000 | North American Title Co Inc | |
| Grant Deed | -- | Old Repubilc Title Company | |
| Grant Deed | $496,000 | Chicago Title Company | |
| Interfamily Deed Transfer | -- | First American Title Co | |
| Interfamily Deed Transfer | -- | First American Title Co | |
| Interfamily Deed Transfer | -- | North American Title | |
| Interfamily Deed Transfer | -- | -- | |
| Interfamily Deed Transfer | -- | -- | |
| Grant Deed | $261,500 | Old Republic Title Company | |
| Interfamily Deed Transfer | -- | Old Republic Title Company |
Mortgage History
| Date | Status | Loan Amount | Loan Type |
|---|---|---|---|
| Open | $588,750 | New Conventional | |
| Previous Owner | $366,000 | New Conventional | |
| Previous Owner | $392,000 | New Conventional | |
| Previous Owner | $200,000 | Credit Line Revolving | |
| Previous Owner | $200,000 | Credit Line Revolving | |
| Previous Owner | $209,200 | Purchase Money Mortgage | |
| Closed | $39,225 | No Value Available |
Source: Contra Costa Association of REALTORS®
MLS Number: 41108667
APN: 147-320-043-2
- 901 Helix Dr
- 913 Dartmouth Way
- 55 Normandy Ln
- 887 Andrix Ct
- 906 Hastings Dr
- 1640 Amhurst Way
- 2830 Royal Ann Ln
- 824 Royal Ann Ln
- 825 Oak Grove Rd Unit 35
- 825 Oak Grove Rd Unit 46
- 825 Oak Grove Rd Unit 62
- 1005 Claremont Dr
- 1759 Crescent Dr
- 1409 Dumaine St
- 1781 Gilardy Dr
- 1950 Emerald St
- 2890 Treat Blvd Unit 51
- 2172 La Salle Dr
- 1971 Emerald St
- 1037 Mohr Ln Unit C







