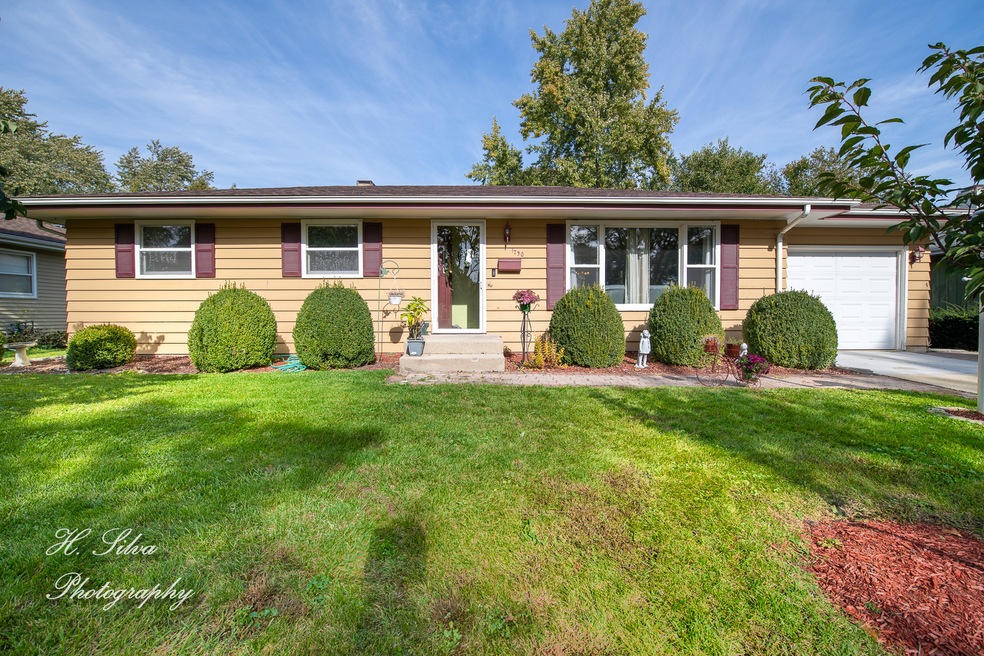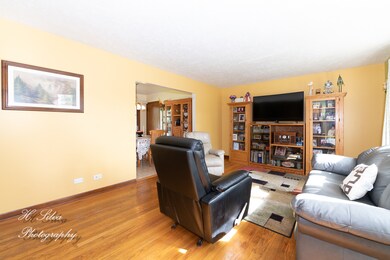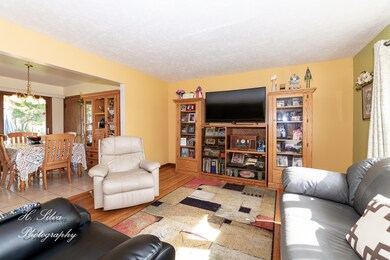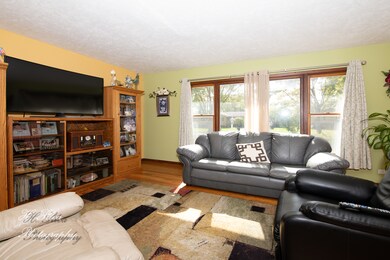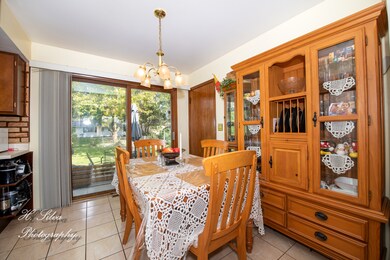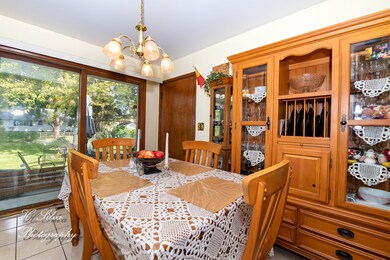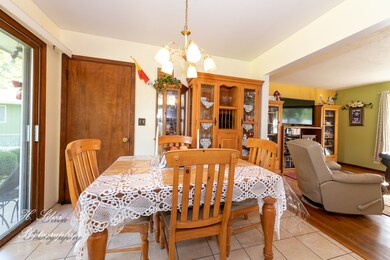
1730 Lin Lor Ln Elgin, IL 60123
North Country Knolls NeighborhoodEstimated Value: $277,684 - $322,000
Highlights
- Ranch Style House
- Double Oven
- Breakfast Bar
- Wood Flooring
- Attached Garage
- Patio
About This Home
As of January 2020****Incredible Deal, 2112 Sq Ft Of Usable Space!**** 4 Bedrooms, 2 Full Baths, Full Finished Basement, 1 Car Garage, Beautiful Brick Paver Patio, Mature Trees, & Giant Yard. Massive Living Room With Great Picture Window, Real Hardwood Floors, & Fresh Paint. Large Eat-In Kitchen With Plenty Of Cabinets And Counter Space, All Appliances, And Beautiful View Of Majestic Yard. Main Floor Bath Has Been Recently Updated. Looks Fantastic! Master Bedroom Is Ample With Large Closet Space. 2nd And 3rd Bedroom Are Spacious With Large Closets As Well. Full Basement Offering 4th Bedroom With Double Closets, Full Bathroom, Large Family Room With Fireplace! Outstanding Laundry Room With Plenty Of Storage As Well As Offering An Additional Huge Storage Closet. Extra Deep 1 Car Garage Offers Space For Yard Tools, Toys, And More! Brick Patio Is Perfect For Entertaining, Large Space For Both Table Area, And Grill. Yard Offers Mature Trees, And Plenty Of Open Space As Well! Priced To Sell!
Home Details
Home Type
- Single Family
Est. Annual Taxes
- $4,977
Year Built
- 1967
Lot Details
- 8,712
Parking
- Attached Garage
- Garage Transmitter
- Garage Door Opener
- Brick Driveway
- Parking Included in Price
- Garage Is Owned
Home Design
- Ranch Style House
- Slab Foundation
- Asphalt Shingled Roof
- Cedar
Interior Spaces
- Fireplace With Gas Starter
- Storage Room
- Wood Flooring
Kitchen
- Breakfast Bar
- Double Oven
- Dishwasher
- Disposal
Laundry
- Dryer
- Washer
Finished Basement
- Basement Fills Entire Space Under The House
- Finished Basement Bathroom
Utilities
- Forced Air Heating and Cooling System
- Heating System Uses Gas
Additional Features
- Patio
- Southern Exposure
- Property is near a bus stop
Listing and Financial Details
- Senior Tax Exemptions
- Homeowner Tax Exemptions
- $5,000 Seller Concession
Ownership History
Purchase Details
Home Financials for this Owner
Home Financials are based on the most recent Mortgage that was taken out on this home.Purchase Details
Purchase Details
Home Financials for this Owner
Home Financials are based on the most recent Mortgage that was taken out on this home.Similar Homes in Elgin, IL
Home Values in the Area
Average Home Value in this Area
Purchase History
| Date | Buyer | Sale Price | Title Company |
|---|---|---|---|
| Rodriguez Graciela Guerrero | $197,000 | Attorneys Ttl Guaranty Fund | |
| Soto Juanito | -- | None Available | |
| Soto Juanito | $179,000 | None Available |
Mortgage History
| Date | Status | Borrower | Loan Amount |
|---|---|---|---|
| Open | Rodriguez Graciela Guerrero | $191,090 | |
| Previous Owner | Soto Juanito | $167,677 | |
| Previous Owner | Soto Gladys | $178,877 | |
| Previous Owner | Soto Juanito | $176,234 |
Property History
| Date | Event | Price | Change | Sq Ft Price |
|---|---|---|---|---|
| 01/24/2020 01/24/20 | Sold | $197,000 | +1.1% | $187 / Sq Ft |
| 12/08/2019 12/08/19 | Pending | -- | -- | -- |
| 11/13/2019 11/13/19 | For Sale | $194,900 | -- | $185 / Sq Ft |
Tax History Compared to Growth
Tax History
| Year | Tax Paid | Tax Assessment Tax Assessment Total Assessment is a certain percentage of the fair market value that is determined by local assessors to be the total taxable value of land and additions on the property. | Land | Improvement |
|---|---|---|---|---|
| 2023 | $4,977 | $66,382 | $22,878 | $43,504 |
| 2022 | $4,728 | $60,529 | $20,861 | $39,668 |
| 2021 | $4,514 | $56,591 | $19,504 | $37,087 |
| 2020 | $3,924 | $54,025 | $18,620 | $35,405 |
| 2019 | $3,779 | $51,462 | $17,737 | $33,725 |
| 2018 | $3,489 | $46,289 | $16,709 | $29,580 |
| 2017 | $3,370 | $43,760 | $15,796 | $27,964 |
| 2016 | $3,157 | $40,597 | $14,654 | $25,943 |
| 2015 | -- | $37,211 | $13,432 | $23,779 |
| 2014 | -- | $36,751 | $13,266 | $23,485 |
| 2013 | -- | $37,720 | $13,616 | $24,104 |
Agents Affiliated with this Home
-
Jim Silva

Seller's Agent in 2020
Jim Silva
Five Star Realty, Inc
(847) 791-5843
1 in this area
266 Total Sales
-
Esther Zamudio

Buyer's Agent in 2020
Esther Zamudio
Zamudio Realty Group
(847) 508-7500
7 in this area
624 Total Sales
Map
Source: Midwest Real Estate Data (MRED)
MLS Number: MRD10572794
APN: 06-15-152-010
- 179 Old Forge Rd
- 1655 Lin Lor Ln
- 196 N Lyle Ave Unit 1
- 275 Coventry Ct
- 317 Hoxie Ave
- 108 Pauline Dr
- 221 Heine Ave
- 140 S Lyle Ave
- 362 Heine Ave
- 2023 Torino Dr
- 514 Shenandoah Trail
- 2203 Country Knoll Ln
- 4 N Melrose Ave
- 209 N Melrose Ave
- 494 Shenandoah Trail
- 213 S Jane Dr
- 217 Dennis Ct
- 511 N Mclean Blvd
- 540 Shenandoah Trail
- 70 S Weston Ave
- 1730 Lin Lor Ln
- 1720 Lin Lor Ln
- 1750 Lin Lor Ln
- 1739 Country Knoll Ln
- 1770 Lin Lor Ln Unit 9
- 1755 Country Knoll Ln Unit 11
- 1725 Country Knoll Ln
- 130 Thomas More Dr
- 1755 Lin Lor Ln
- 1735 Lin Lor Ln
- 1771 Country Knoll Ln
- 144 Thomas More Dr
- 1790 Lin Lor Ln
- 1775 Lin Lor Ln
- 1715 Lin Lor Ln
- 1791 Country Knoll Ln
- 1795 Lin Lor Ln
- 1707 Lin Lor Ln
- 1800 Lin Lor Ln
- 1805 Lin Lor Ln
