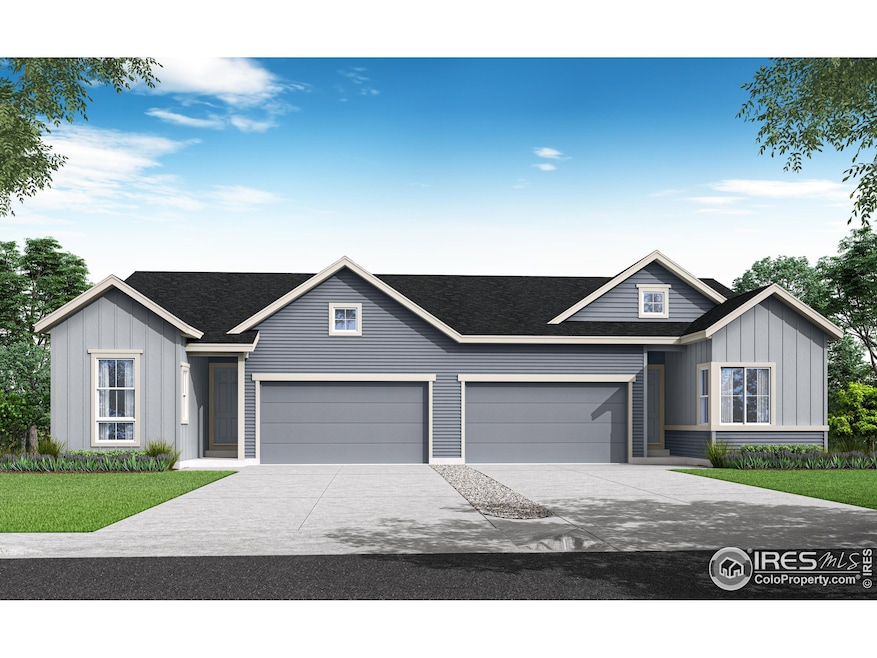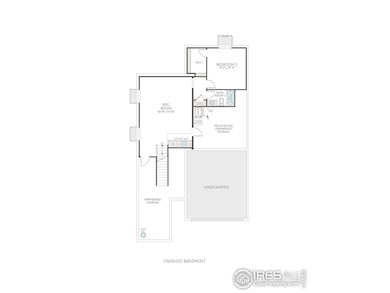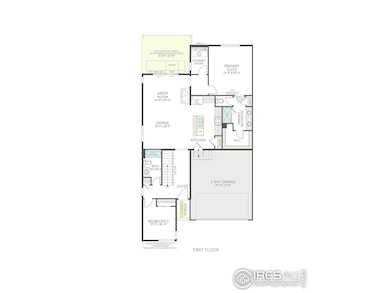1730 Mount Meeker Ave Berthoud, CO 80513
Estimated payment $3,499/month
Highlights
- Under Construction
- Spa
- Contemporary Architecture
- Berthoud Elementary School Rated A-
- Open Floorplan
- Wood Flooring
About This Home
Welcome to 1730 Mount Meeker Avenue, a Plan 3401 home backing to peaceful green space. This home offers plenty of room to grow with 3 bedrooms, 3 baths, and 2,122 sq. ft. of finished living space - including a finished basement withstorage. The kitchen is elevated by cream-colored quartz countertops, warm brown cabinets with roll-out shelves, and stainless appliances. Beautiful vinyl plank flooring flows throughout the main floor of the home, adding sophistication to the open-concept layout. For a breath of fresh air, relax or entertain guests on the covered rear patio.
Co-Listing Agent
Non-IRES Agent
Non-IRES
Townhouse Details
Home Type
- Townhome
Est. Annual Taxes
- $3,801
Year Built
- Built in 2023 | Under Construction
Lot Details
- 3,800 Sq Ft Lot
- End Unit
- South Facing Home
- Partially Fenced Property
- Sprinkler System
HOA Fees
- $152 Monthly HOA Fees
Parking
- 2 Car Attached Garage
- Garage Door Opener
Home Design
- Half Duplex
- Contemporary Architecture
- Wood Frame Construction
- Composition Roof
- Composition Shingle
- Stone
Interior Spaces
- 2,688 Sq Ft Home
- 1-Story Property
- Open Floorplan
- Ceiling height of 9 feet or more
- Family Room
- Radon Detector
Kitchen
- Gas Oven or Range
- Self-Cleaning Oven
- Disposal
Flooring
- Wood
- Painted or Stained Flooring
- Carpet
- Luxury Vinyl Tile
Bedrooms and Bathrooms
- 3 Bedrooms
- Walk-In Closet
Laundry
- Laundry on main level
- Dryer
- Washer
Basement
- Basement Fills Entire Space Under The House
- Sump Pump
Eco-Friendly Details
- Energy-Efficient HVAC
Outdoor Features
- Spa
- Patio
- Exterior Lighting
Schools
- Berthoud Elementary School
- Turner Middle School
- Berthoud High School
Utilities
- Forced Air Heating and Cooling System
- High Speed Internet
- Cable TV Available
Listing and Financial Details
- Assessor Parcel Number R1680083
Community Details
Overview
- Association fees include trash, snow removal, management
- Centennial Consulting Group Association, Phone Number (970) 484-0101
- Built by Tri Pointe Homes
- Westside Crossing Subdivision, 3401B Floorplan
Recreation
- Community Playground
Security
- Fire and Smoke Detector
Map
Home Values in the Area
Average Home Value in this Area
Tax History
| Year | Tax Paid | Tax Assessment Tax Assessment Total Assessment is a certain percentage of the fair market value that is determined by local assessors to be the total taxable value of land and additions on the property. | Land | Improvement |
|---|---|---|---|---|
| 2025 | $543 | $9,333 | $7,477 | $1,856 |
| 2024 | $257 | $2,768 | $2,768 | -- |
| 2022 | $230 | $2,395 | $2,395 | -- |
Property History
| Date | Event | Price | List to Sale | Price per Sq Ft |
|---|---|---|---|---|
| 09/18/2025 09/18/25 | Price Changed | $574,900 | -1.7% | $271 / Sq Ft |
| 09/17/2025 09/17/25 | For Sale | $584,900 | -- | $276 / Sq Ft |
Source: IRES MLS
MLS Number: 1043837
APN: 94153-27-005
- Plan A at Westside Crossing - Townhomes
- Plan 3405 at Westside Crossing - Paired Homes
- Plan B at Westside Crossing - Townhomes
- Plan 3401 at Westside Crossing - Paired Homes
- Plan C at Westside Crossing - Townhomes
- 1705 Wales Dr
- 1760 Mount Meeker Ave
- 1766 Mount Meeker Ave
- 1753 Mount Meeker Ave
- 1765 Mount Meeker Ave
- 1769 Mount Meeker Ave
- 1777 Mount Meeker Ave
- 1643 Alpine Ave
- 3613 W County Road 8
- 1021 Wilshire Dr
- 2940 Newfound Lake Rd
- VAIL II Plan at Vantage - Villas
- MELBOURNE Plan at Vantage - Villas
- MUIRFIELD Plan at Vantage - Villas
- 1000 Scotts Peak Dr
- 884 Winding Brk Dr
- 1601 N 4th St
- 1404 Swan Peter Dr
- 2480 Barela Dr
- 2871 Urban Place Unit A
- 1120 W County Road 14
- 4225 Hawg Wild Rd
- 832 21st St SW
- 1600 S Taft St
- 1430 S Tyler Ave
- 1459 Cattail Dr
- 1416-1422 S Dotsero Dr Unit 1416
- 451 14th St SE
- 795 14th St SE
- 805 Heather Dr
- 1415-1485 10th St SW
- 701 S Tyler St
- 348 Terri Dr Unit 3
- 123 2nd St SE
- 161 S Lincoln Ave Unit 7



