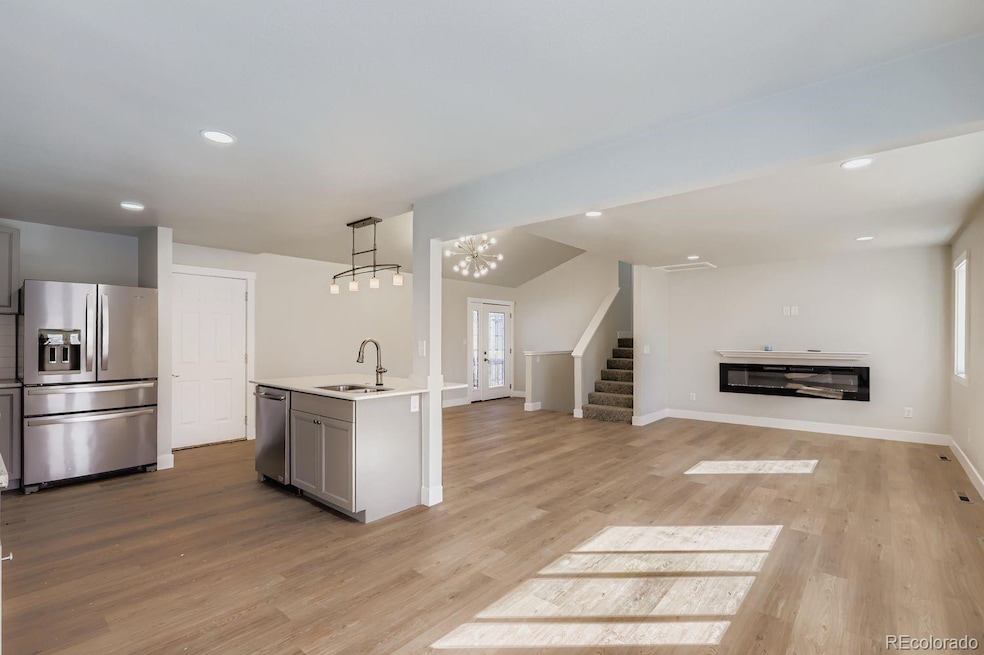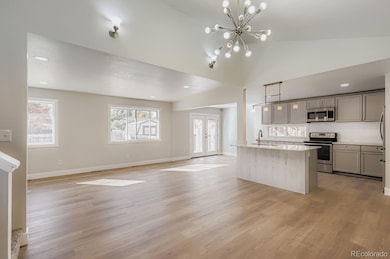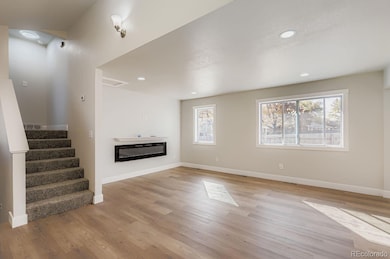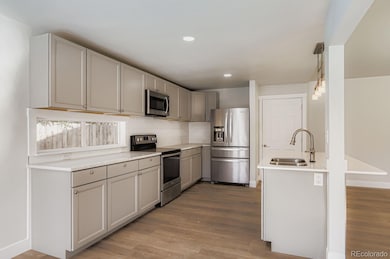832 21st St SW Loveland, CO 80537
Highlights
- Primary Bedroom Suite
- Contemporary Architecture
- Private Yard
- Deck
- 1 Fireplace
- 2 Car Attached Garage
About This Home
Welcome home to this beautifully updated 4-bedroom, 3-bath residence featuring an open and flowing floorplan. The spacious kitchen, dining, and living areas create a perfect setting for comfortable living and entertaining, with easy access to the backyard and deck for outdoor enjoyment. Upstairs, you’ll find a private primary suite with a walk-in closet and bath. The lower level includes an additional bedroom, full bathroom, living area, and laundry room—ideal for guests or flexible living space. Enjoy a fully fenced backyard with storage shed and the benefit of solar power to help keep utilities affordable. A 2-car garage adds convenience and extra storage. Available Now! Contact us today to schedule a showing or learn more about this fantastic rental opportunity.
(Application fee paid by applicant $39.99 fee at time of application. All applicants are considered without regard to race, color, religion, sex, disability, familial status, national origin, sexual orientation, gender identity, or other protected status in accordance with federal and Colorado fair housing laws.)
Listing Agent
RE/MAX Nexus Brokerage Email: arenner@nexusforsale.com,970-295-4760 License #40029855 Listed on: 10/20/2025

Home Details
Home Type
- Single Family
Est. Annual Taxes
- $2,004
Year Built
- Built in 1977
Lot Details
- 7,131 Sq Ft Lot
- Property is Fully Fenced
- Front and Back Yard Sprinklers
- Private Yard
Parking
- 2 Car Attached Garage
Home Design
- Contemporary Architecture
Interior Spaces
- Multi-Level Property
- 1 Fireplace
- Family Room
- Living Room
- Dining Room
- Laundry Room
Kitchen
- Cooktop
- Microwave
- Dishwasher
- Disposal
Bedrooms and Bathrooms
- 4 Bedrooms
- Primary Bedroom Suite
- En-Suite Bathroom
Finished Basement
- Partial Basement
- 1 Bedroom in Basement
Schools
- Carrie Martin Elementary School
- Bill Reed Middle School
- Thompson Valley High School
Additional Features
- Heating system powered by active solar
- Deck
- Forced Air Heating and Cooling System
Listing and Financial Details
- Security Deposit $3,200
- Property Available on 10/20/25
- Exclusions: no washer and dryer
- 12 Month Lease Term
- $40 Application Fee
Community Details
Overview
- Sherri Mar Subdivision
Pet Policy
- No Pets Allowed
Map
Source: REcolorado®
MLS Number: 2869885
APN: 95262-41-025
- 707 22nd St SW
- 2240 Delia Ct
- 1918 Cindy Ct
- 913 21st St SW
- 1739 S California Ave
- 2139 Donna Ct
- 2318 S Colorado Ave
- 1902 Diana Dr
- 1191 23rd St SW
- 1101 20th St SW
- 527 24th Place SW
- 0 SW 14th St Unit 949960
- 2120 S Taft Ave
- 1687 Valency Dr
- 1679 Valency Dr
- 1673 Valency Dr
- 1417 Glenda Ct
- 220 12th St SW Unit 125
- 2112 Arron Dr
- 228 Courtney Dr
- 1600 S Taft St
- 1430 S Tyler Ave
- 1415-1485 10th St SW
- 915 S Tyler Ave
- 451 14th St SE
- 701 S Tyler St
- 1416-1422 S Dotsero Dr Unit 1416
- 795 14th St SE
- 121 2nd St SE
- 341 W 1st St
- 123 2nd St SE
- 348 Terri Dr Unit 3
- 161 S Lincoln Ave Unit 17
- 114 Glenda Dr Unit b
- 444 N Custer Ave
- 2590 5th St SW
- 246 N Cleveland Ave
- 341 N Garfield Ave Unit D2
- 400 N Garfield Ave Unit 204
- 1120 W County Road 14






