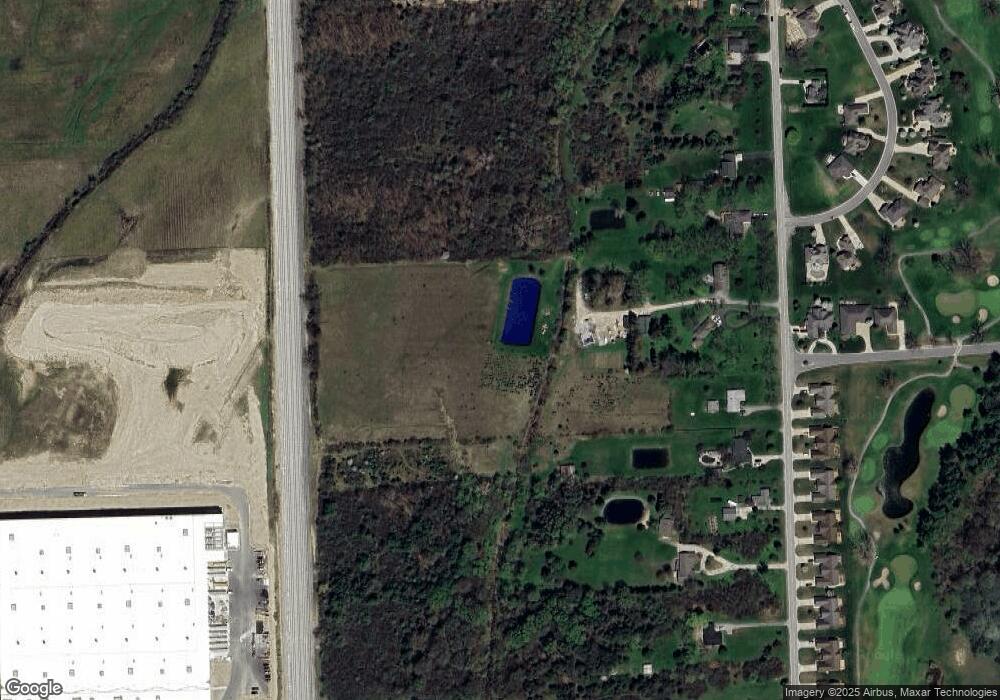1730 Pug Rd Saint Clair, MI 48079
Estimated Value: $508,000 - $725,210
5
Beds
4
Baths
2,600
Sq Ft
$232/Sq Ft
Est. Value
About This Home
This home is located at 1730 Pug Rd, Saint Clair, MI 48079 and is currently estimated at $603,553, approximately $232 per square foot. 1730 Pug Rd is a home located in St. Clair County with nearby schools including Gearing Elementary School, St. Clair Middle School, and St. Clair High School.
Ownership History
Date
Name
Owned For
Owner Type
Purchase Details
Closed on
Sep 2, 2005
Sold by
Schwelhofer Elaine A and Schwelhofer Louis J
Bought by
Landschot Michael D and Landschot Jennfier L
Current Estimated Value
Create a Home Valuation Report for This Property
The Home Valuation Report is an in-depth analysis detailing your home's value as well as a comparison with similar homes in the area
Home Values in the Area
Average Home Value in this Area
Purchase History
| Date | Buyer | Sale Price | Title Company |
|---|---|---|---|
| Landschot Michael D | $360,000 | Metropolitan Title Company |
Source: Public Records
Tax History Compared to Growth
Tax History
| Year | Tax Paid | Tax Assessment Tax Assessment Total Assessment is a certain percentage of the fair market value that is determined by local assessors to be the total taxable value of land and additions on the property. | Land | Improvement |
|---|---|---|---|---|
| 2025 | $3,705 | $201,500 | $0 | $0 |
| 2024 | $2,453 | $180,600 | $0 | $0 |
| 2023 | $2,255 | $144,500 | $0 | $0 |
| 2022 | $2,343 | $130,900 | $0 | $0 |
| 2021 | $3,168 | $126,200 | $0 | $0 |
| 2020 | $900 | $134,500 | $134,500 | $0 |
| 2019 | $892 | $122,500 | $0 | $0 |
| 2018 | $0 | $122,500 | $0 | $0 |
| 2017 | $2,994 | $122,200 | $0 | $0 |
| 2016 | $2,148 | $122,200 | $0 | $0 |
| 2015 | -- | $128,400 | $128,400 | $0 |
| 2014 | -- | $129,400 | $129,400 | $0 |
| 2013 | -- | $114,500 | $0 | $0 |
Source: Public Records
Map
Nearby Homes
- 50 Golfside Dr
- 4187 Blue River Dr
- 1931 Pug Rd
- 101 Country Club Ct
- 4158 Neuman Rd
- 1575 Grandview Ct
- 4113 Yankee Rd
- 1715 River Rd 39 Rd Unit 39
- 1715 River Rd Unit 72
- 3072 Regatta Ln
- 3059 Regatta Ln
- 3071 Regatta Ln
- 4147 River Pointe Dr
- 4790 Yankee Rd
- 1715 River Rd #76 Rd Unit 76
- 740 Highland Dr
- 710 Turnberry Dr
- 1070 Highland Dr
- 1471 S Allen Rd
- 770 N Riverside Ave
- 1716 Pug Rd
- 1744 Pug Rd
- 94 Old Course Rd
- 00 Old Course 101 Rd
- 00 Old Course 102 Rd
- 2 Old Course Rd
- 57 Golfside Dr Unit 82
- 1710 Pug Rd
- 4 Old Course Rd
- 1766 Pug Rd
- 55 Golfside Dr
- 1767 Pug Rd
- 6 Old Course Rd
- 5 Old Course Rd
- 1769 Pug Rd
- 53 Golfside Dr
- 19 Old Course
- 1788 Pug Rd
- 8 Old Course Rd
- 8 Old Course Rd
