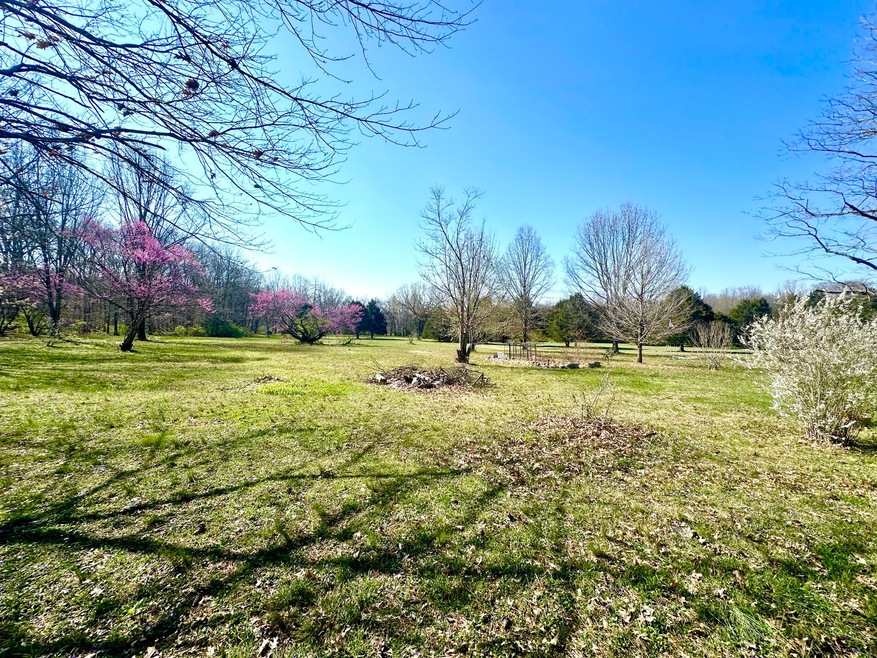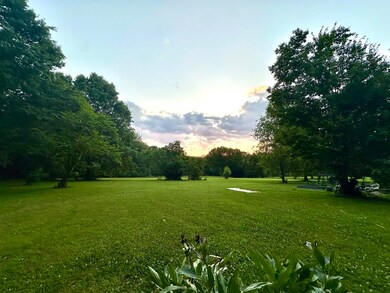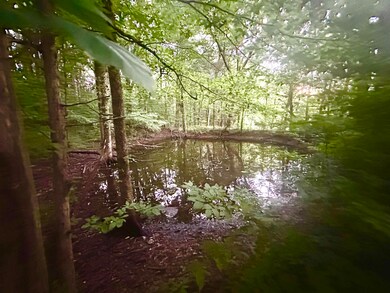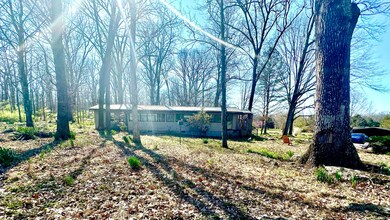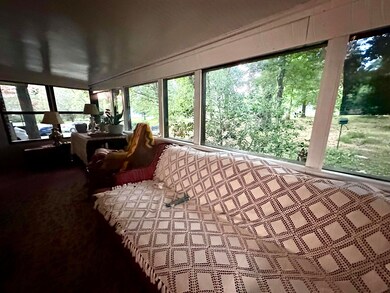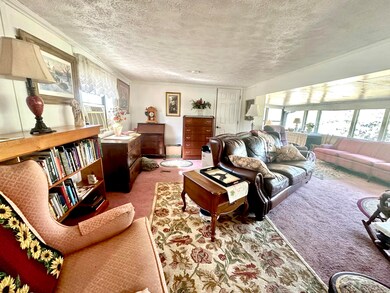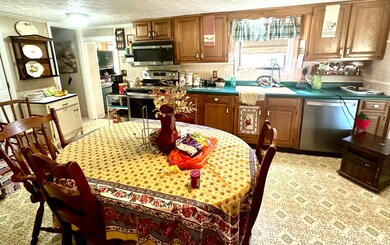
1730 Quarry Rd Mt. Juliet, TN 37122
Highlights
- 5 Acre Lot
- Open Floorplan
- No HOA
- Stoner Creek Elementary School Rated A
- Deck
- Walk-In Closet
About This Home
As of November 2024Come build your dream home close to everything that Mt. Juliet has to offer on 5 acres in Wilson Co on Quarry Rd. close to Amazon. This great property has natural stone & flowers all over the yard which makes for a nature lovers dream. The 5 acres are on a level lot that opens up to the bright sunshine. Extra LARGE storage buildings come with the property along with a metal car port for cars or more storage. This 2 bedroom home has a sunroom built on the front for tons of natural light. An extra room can be used for a large walk in closet. Home needs some TLC. Agent is related to the sellers. This is a manufactured home.
Property Details
Home Type
- Manufactured Home
Est. Annual Taxes
- $557
Year Built
- Built in 1985
Lot Details
- 5 Acre Lot
- Lot Dimensions are 245x788x267x793
- Level Lot
Parking
- Carport
Home Design
- Block Foundation
- Metal Roof
Interior Spaces
- 1,197 Sq Ft Home
- 1-Story Property
- Open Floorplan
- Living Room with Fireplace
- Electric Range
- Washer and Gas Dryer Hookup
Bedrooms and Bathrooms
- 2 Bedrooms
- Walk-In Closet
- 1 Full Bathroom
Outdoor Features
- Deck
- Patio
Schools
- Stone Creek Elementary School
- West Wilson Middle School
- Mt Juliet High School
Utilities
- Central Heating and Cooling System
- Heating System Uses Natural Gas
- Electric Water Heater
- Septic Tank
Community Details
- No Home Owners Association
Listing and Financial Details
- Assessor Parcel Number 071 030.09
Map
Similar Home in Mt. Juliet, TN
Home Values in the Area
Average Home Value in this Area
Property History
| Date | Event | Price | Change | Sq Ft Price |
|---|---|---|---|---|
| 11/15/2024 11/15/24 | Sold | $357,500 | -2.1% | $299 / Sq Ft |
| 07/22/2024 07/22/24 | Pending | -- | -- | -- |
| 06/23/2024 06/23/24 | Price Changed | $365,000 | -2.7% | $305 / Sq Ft |
| 05/13/2024 05/13/24 | Price Changed | $375,000 | -3.8% | $313 / Sq Ft |
| 03/27/2024 03/27/24 | For Sale | $389,900 | -- | $326 / Sq Ft |
Source: Greater Chattanooga REALTORS®
MLS Number: 1389134
- 401 Bluegrass Ct
- 124 Timber Trail Dr
- 2180 Highway 109
- 35 Farmstead Ln
- 36 Farmstead Ln
- 1350 Harmony Hill Ln
- 1406 Autumn Leaf Ln
- 1056 Quarry Rd
- 425 Quarry Rd
- 0 Hwy 109 N Unit RTC2693714
- 952 Pleasant Ridge Run
- 954 Pleasant Ridge Run
- 949 Pleasant Ridge Run
- 947 Pleasant Ridge Run
- 945 Pleasant Ridge Run
- 950 Pleasant Ridge
- 105 Brookcliff Dr
- 107 Brookcliff Dr
- 129 Willow Bend Dr
- 1080 Laurel Valley Ln
