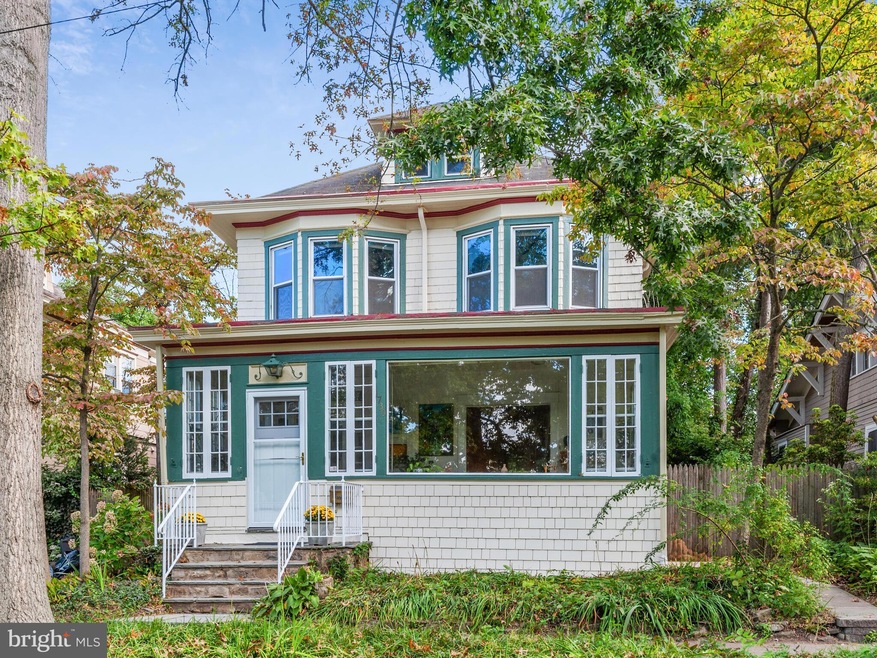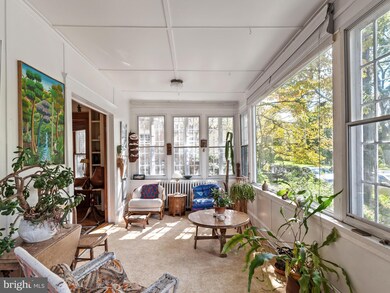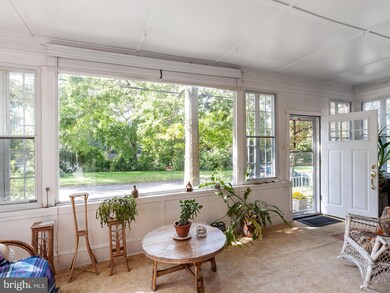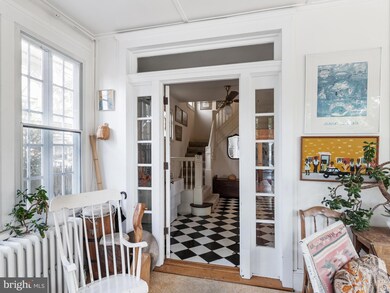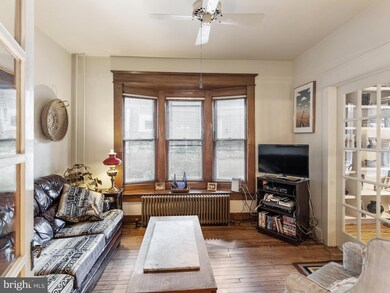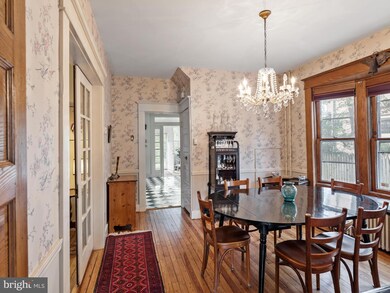
1730 Riverside Dr Trenton, NJ 08618
Berkeley Square & Parkside NeighborhoodEstimated Value: $308,000 - $357,000
Highlights
- Craftsman Architecture
- Sun or Florida Room
- 1 Car Detached Garage
- Wood Flooring
- No HOA
- Living Room
About This Home
As of December 2021Spacious craftsman colonial on "The Island" with beautiful views of the Delaware River. Upon entering the house, you are immediately captivated by the sun porch with its southwest exposure for growing plants and its large window displaying a picturesque view of the river. The adjoining living room has built-in bookshelves and window frames with natural, original woodwork. There is a formal dining room with a three bay window. The eat-in kitchen has an original butler's cabinet and an adjoining half bath. As you proceed up the staircase to the second floor, you will be in awe of the two stained glass windows. The second floor has a large main bedroom with room for a sitting area or office to the side -- both with views of the Delaware. There are two additional bedrooms and a center hall bath with white ceramic tile and another stained glass window. The third floor has one room which could be a fourth bedroom, office, play room, etc. The fenced rear yard is perfect for summer entertaining. There is a one car detached garage and plenty of off-street parking in the driveway. The house is in good condition and has many amenities: wood floors, built-ins, moldings with natural wood, updated HVAC systems, many multi-split A/C units throughout and more! The exterior was just painted and there is a new asphalt roof and the tin roofs have been painted. It's a beauty in one of Trenton's finest neighborhoods where camaraderie abounds. This house is in a flood zone and flood insurance may be required for a mortgage.
Last Agent to Sell the Property
J. Jay Smith
BHHS Fox & Roach Hopewell Valley License #9590160 Listed on: 09/23/2021
Home Details
Home Type
- Single Family
Est. Annual Taxes
- $7,256
Year Built
- Built in 1914
Lot Details
- 5,000 Sq Ft Lot
- Lot Dimensions are 50.00 x 100.00
- Wood Fence
- Back Yard Fenced
- Property is in very good condition
Parking
- 1 Car Detached Garage
Home Design
- Craftsman Architecture
- Asphalt Roof
- Metal Roof
- Wood Siding
- Concrete Perimeter Foundation
Interior Spaces
- 1,760 Sq Ft Home
- Property has 3 Levels
- Living Room
- Dining Room
- Sun or Florida Room
- Laundry on lower level
- Unfinished Basement
Flooring
- Wood
- Vinyl
Bedrooms and Bathrooms
- 4 Bedrooms
- En-Suite Primary Bedroom
Location
- Flood Risk
Utilities
- Ductless Heating Or Cooling System
- Radiator
- Hot Water Heating System
- 150 Amp Service
- Natural Gas Water Heater
- Municipal Trash
Community Details
- No Home Owners Association
- The Island Subdivision
Listing and Financial Details
- Tax Lot 00012
- Assessor Parcel Number 11-34306-00012
Ownership History
Purchase Details
Home Financials for this Owner
Home Financials are based on the most recent Mortgage that was taken out on this home.Purchase Details
Similar Homes in Trenton, NJ
Home Values in the Area
Average Home Value in this Area
Purchase History
| Date | Buyer | Sale Price | Title Company |
|---|---|---|---|
| Perry Daphne | $240,000 | Title Evolution Llc | |
| Mcdonald Audrey | $109,189 | -- |
Mortgage History
| Date | Status | Borrower | Loan Amount |
|---|---|---|---|
| Open | Perry Daphne | $235,653 |
Property History
| Date | Event | Price | Change | Sq Ft Price |
|---|---|---|---|---|
| 12/03/2021 12/03/21 | Sold | $240,000 | 0.0% | $136 / Sq Ft |
| 10/07/2021 10/07/21 | Pending | -- | -- | -- |
| 09/23/2021 09/23/21 | For Sale | $239,900 | -- | $136 / Sq Ft |
Tax History Compared to Growth
Tax History
| Year | Tax Paid | Tax Assessment Tax Assessment Total Assessment is a certain percentage of the fair market value that is determined by local assessors to be the total taxable value of land and additions on the property. | Land | Improvement |
|---|---|---|---|---|
| 2024 | $7,298 | $131,100 | $19,900 | $111,200 |
| 2023 | $7,298 | $131,100 | $19,900 | $111,200 |
| 2022 | $7,155 | $131,100 | $19,900 | $111,200 |
| 2021 | $7,280 | $131,100 | $19,900 | $111,200 |
| 2020 | $7,256 | $131,100 | $19,900 | $111,200 |
| 2019 | $7,140 | $131,100 | $19,900 | $111,200 |
| 2018 | $6,834 | $131,100 | $19,900 | $111,200 |
| 2017 | $6,496 | $131,100 | $19,900 | $111,200 |
| 2016 | $6,639 | $115,400 | $20,000 | $95,400 |
| 2015 | $6,616 | $115,400 | $20,000 | $95,400 |
| 2014 | $6,585 | $115,400 | $20,000 | $95,400 |
Agents Affiliated with this Home
-

Seller's Agent in 2021
J. Jay Smith
BHHS Fox & Roach
-
Lisa Harris

Buyer's Agent in 2021
Lisa Harris
Harkes Realty and Associates
(609) 784-9847
2 in this area
16 Total Sales
Map
Source: Bright MLS
MLS Number: NJME2005436
APN: 11-34306-0000-00012
- 1806 Riverside Dr
- 23 Columbia Ave
- 232 Columbia Ave
- 57 Sanhican Dr
- 101 Lee Ave
- 67 Bruce Park Dr
- 107 Laclede Ave
- 117 Newell Ave
- 107 School Ln
- 1428 W State St
- 743 River Rd
- 1 Kensington Ave
- 2 Buckingham Ave
- 25 S Dean Ave
- 2 Hilvista Blvd
- 15 Kensington Ave
- 63 Black Rock Rd
- 1208 1210 State
- 1122 Riverside Ave
- 411 Sanhican Dr
- 1730 Riverside Dr
- 1728 Riverside Dr
- 1732 Riverside Dr
- 1726 Riverside Dr
- 120 Westminister Ave
- 1724 Riverside Dr
- 1802 Riverside Dr
- 1722 Riverside Dr
- 125 Westminister Ave
- 119 Columbia Ave
- 1720 Riverside Dr
- 1804 Riverside Dr
- 137 Columbia Ave
- 117 Columbia Ave
- 1708 Riverside Dr
- 115 Columbia Ave
- 113 Columbia Ave
- 126 Columbia Ave
- 128 Columbia Ave
- 1706 Riverside Dr
