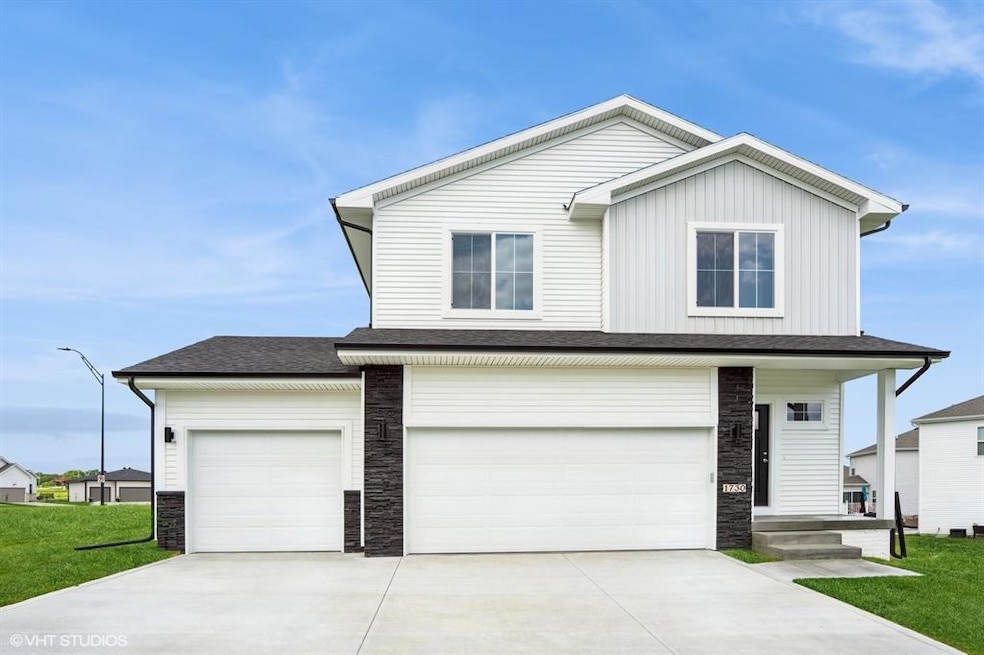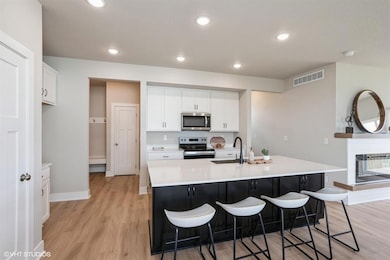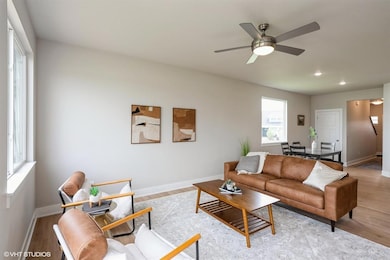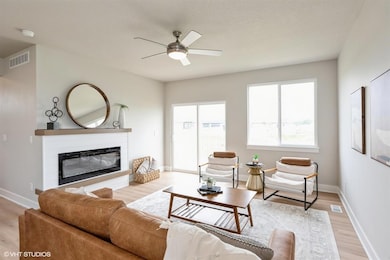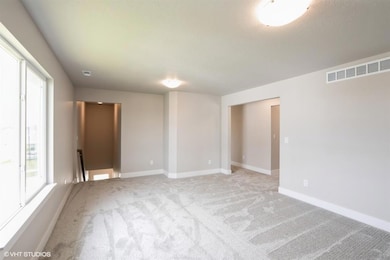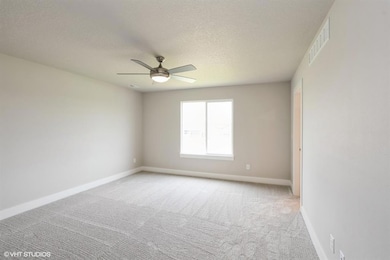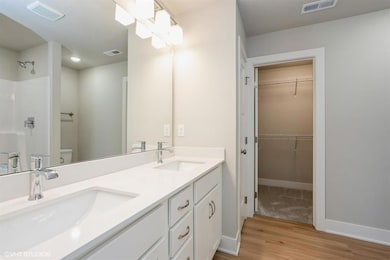Estimated payment $2,623/month
Highlights
- Recreation Room
- Mud Room
- Patio
- ADM Middle School Rated A-
- Eat-In Kitchen
- Laundry Room
About This Home
Destiny Homes proudly introduces the Nash floor plan, a thoughtfully designed 3 car garage, two-story home offering 5 bedrooms, 3 bathrooms, and approximately 2,300 square feet of beautifully finished living space. The main level is perfect for entertaining and family living with an open-concept layout connecting the kitchen, great room, and dining area. Enjoy the modern kitchen, complete with quartz countertops, a large island, pantry, and convenient mudroom. A versatile bedroom or home office is located on the main floor, alongside a full bathroom for added flexibility. Upstairs, the primary suite features a luxurious ensuite and walk-in closet. Three additional bedrooms, a spacious bonus room, a full bathroom, and a laundry room provide ample living space for everyone. The unfinished lower level offers endless possibilities for future customization and storage. Backed by a two-year Extended Builder Warranty, this home combines quality, style, and peace of mind. Start your homeownership journey today! Plus, enjoy $2,000 in closing costs with our preferred lender. All information obtained from seller and public records.
Home Details
Home Type
- Single Family
Year Built
- Built in 2024
HOA Fees
- $17 Monthly HOA Fees
Home Design
- Asphalt Shingled Roof
- Stone Siding
- Vinyl Siding
Interior Spaces
- 2,335 Sq Ft Home
- 2-Story Property
- Electric Fireplace
- Mud Room
- Family Room
- Dining Area
- Recreation Room
- Unfinished Basement
- Basement Window Egress
- Fire and Smoke Detector
Kitchen
- Eat-In Kitchen
- Stove
- Microwave
- Dishwasher
Flooring
- Carpet
- Luxury Vinyl Plank Tile
Bedrooms and Bathrooms
Laundry
- Laundry Room
- Laundry on upper level
Parking
- 3 Car Attached Garage
- Driveway
Additional Features
- Patio
- 0.34 Acre Lot
- Forced Air Heating and Cooling System
Community Details
- Cramer & Associates Association
- Built by Destiny Homes
Listing and Financial Details
- Assessor Parcel Number 1132480030
Map
Home Values in the Area
Average Home Value in this Area
Property History
| Date | Event | Price | List to Sale | Price per Sq Ft |
|---|---|---|---|---|
| 11/06/2025 11/06/25 | For Sale | $414,900 | -- | $178 / Sq Ft |
Source: Des Moines Area Association of REALTORS®
MLS Number: 729962
- 606 Ellis Cir
- 610 Ellis Cir
- 1726 Southbridge Dr
- 625 Meadow Rd
- 1731 Southbridge Dr
- 712 Meadow Rd
- 1813 Strauss Ave
- 2701 Southbridge Dr
- 1920 Roebling Rd
- TBD 5 Acres Lot 3 Old Portland Rd
- 1917 Southbridge Dr
- 0 Meadow Rd
- 1411 S 7th St
- 3223 N Ave
- 2004 Ammann Dr
- 2101 Bugge Dr
- 2105 Bugge Dr
- 2108 Bugge Dr
- 2109 Bugge Dr
- 2111 Bugge Dr
- 29456 Old Portland Rd
- 1404 Greene St
- 208 N 11th St
- 1602 Chance Ct
- 2121 Greene St
- 210 Wilson St
- 395 NW Blackberry St
- 1003 Elizabeth Place
- 191 NW Lexington Dr
- 1035 NW Lexi Ln
- 865 NW Sproul Dr
- 3681 Jasmine Ln
- 3680 Jasmine Ln
- 3684 Jasmine Ln
- 350 NW 6th St
- 200 NW 2nd St
- 2925 Long Ave
- 395 4th St
- 705 NW 2nd St
- 440 NW Ashley Cir
