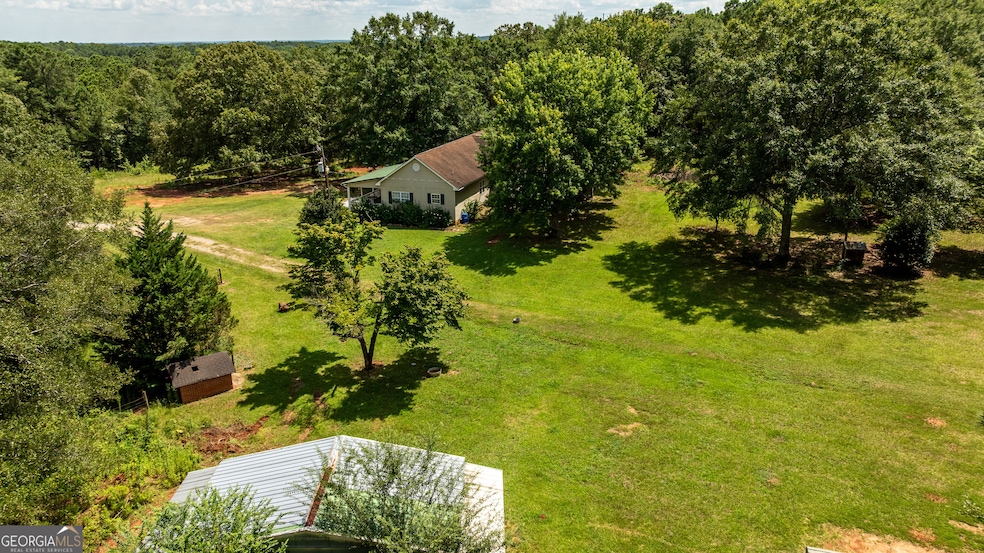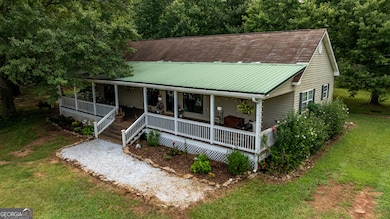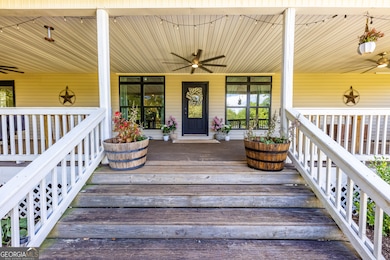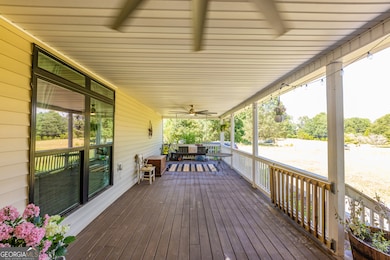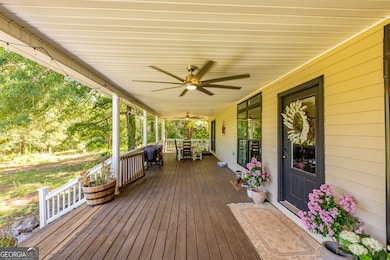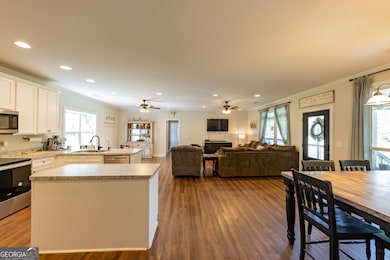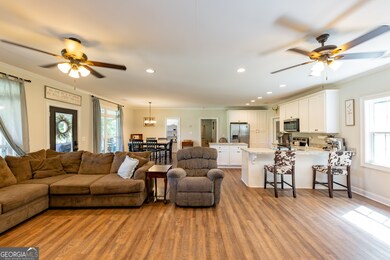1730 Roland Rd Thomaston, GA 30286
Estimated payment $1,936/month
Highlights
- Cape Cod Architecture
- Wooded Lot
- High Ceiling
- Deck
- Bonus Room
- No HOA
About This Home
Welcome to 1730 Roland Road - Your Private Country Escape Just Minutes from the Flint River and Sprewell Bluff Park! This beautifully maintained stick-built home sits on an expansive and private piece of land, offering the perfect combination of peaceful seclusion and modern living. From the moment you turn into the driveway, you'll be welcomed by the sight of towering oak trees, fruit-bearing trees, and a large, open yard that feels like your very own slice of paradise. Whether you're watching deer wander through the woods or relaxing on the porch, this property is ideal for those seeking a slower pace and a deeper connection to nature. The home itself features a spacious and thoughtfully designed open floor plan that maximizes both light and functionality. The updated living room, dining area, and kitchen flow seamlessly together, making this home perfect for entertaining guests or simply enjoying quality time with family. You'll also appreciate the split-bedroom layout, which places the huge primary suite on one end of the home and the additional (very large) bedroom and office on the other, offering both privacy and comfort for everyone in the household. Inside, you'll find numerous upgrades throughout, including updated flooring, modern lighting, and a brand-new water heater. The kitchen is well-appointed with plenty of cabinet space and overlooks the main living area, so the cook never has to miss a moment. Each bedroom is spacious with ample closet space, and the bathrooms are bright and well-maintained. One of the standout features of this home is the extra-large rocking chair front porch that spans the entire length of the house--a true Southern staple! It's the perfect spot to enjoy your morning coffee, listen to the birds sing, or unwind in the evening as the sun sets over your land. Out back, a large barn offers even more value and versatility-ideal for equipment storage, hobbies, livestock, or workshop space. Whether you're an avid gardener, outdoorsman, or simply want room to roam, this property delivers. The electric gate is the cherry on top. Located just a short drive from the Flint River and Sprewell Bluff Park, outdoor recreation is never far away. Enjoy kayaking, hiking, fishing, and more--all within minutes of your front door. Despite its private setting, the home remains convenient to town, giving you the best of both worlds. If you're looking for a move-in-ready home on land with character, charm, and all the upgrades already done, 1730 Roland Road deserves a spot at the top of your list. Don't miss the opportunity to own this rare gem in Upson County!
Listing Agent
Century 21 Adams-Harvey & Associates License #366179 Listed on: 08/02/2025
Home Details
Home Type
- Single Family
Est. Annual Taxes
- $2,681
Year Built
- Built in 2005 | Remodeled
Lot Details
- 7.38 Acre Lot
- Open Lot
- Wooded Lot
Home Design
- Cape Cod Architecture
- Ranch Style House
- Composition Roof
- Tin Roof
- Aluminum Siding
- Vinyl Siding
Interior Spaces
- 1,575 Sq Ft Home
- High Ceiling
- Ceiling Fan
- Double Pane Windows
- Home Office
- Library
- Bonus Room
- Screened Porch
- Crawl Space
- Attic Fan
Kitchen
- Country Kitchen
- Breakfast Bar
- Walk-In Pantry
- Oven or Range
- Microwave
- Ice Maker
- Dishwasher
- Stainless Steel Appliances
- Kitchen Island
Flooring
- Carpet
- Laminate
- Tile
Bedrooms and Bathrooms
- 2 Main Level Bedrooms
- Walk-In Closet
- 2 Full Bathrooms
Laundry
- Laundry closet
- Dryer
- Washer
Home Security
- Storm Windows
- Fire and Smoke Detector
Parking
- 3 Parking Spaces
- Parking Pad
- Parking Shed
Outdoor Features
- Deck
- Patio
- Separate Outdoor Workshop
- Outbuilding
Schools
- Upson-Lee Elementary School
- Upson Lee Middle School
- Upson Lee High School
Utilities
- Central Heating and Cooling System
- Heat Pump System
- Well
- Electric Water Heater
- Septic Tank
- Cable TV Available
Additional Features
- Accessible Doors
- Energy-Efficient Insulation
Community Details
- No Home Owners Association
Listing and Financial Details
- Tax Lot 104
Map
Home Values in the Area
Average Home Value in this Area
Tax History
| Year | Tax Paid | Tax Assessment Tax Assessment Total Assessment is a certain percentage of the fair market value that is determined by local assessors to be the total taxable value of land and additions on the property. | Land | Improvement |
|---|---|---|---|---|
| 2024 | $2,801 | $102,087 | $23,877 | $78,210 |
| 2023 | $2,681 | $98,975 | $23,877 | $75,098 |
| 2022 | $2,025 | $73,043 | $10,356 | $62,687 |
| 2021 | $1,517 | $57,590 | $10,356 | $47,234 |
| 2020 | $1,422 | $50,417 | $8,604 | $41,813 |
| 2019 | $1,447 | $47,214 | $8,604 | $38,610 |
| 2018 | $1,448 | $47,214 | $8,604 | $38,610 |
| 2017 | $1,193 | $42,991 | $8,604 | $34,387 |
| 2016 | $1,128 | $40,501 | $7,170 | $33,331 |
| 2015 | $1,180 | $41,991 | $7,170 | $34,821 |
| 2014 | $633 | $25,980 | $11,174 | $14,806 |
Property History
| Date | Event | Price | List to Sale | Price per Sq Ft |
|---|---|---|---|---|
| 08/02/2025 08/02/25 | For Sale | $325,000 | -- | $206 / Sq Ft |
Purchase History
| Date | Type | Sale Price | Title Company |
|---|---|---|---|
| Limited Warranty Deed | $232,000 | -- | |
| Warranty Deed | $120,000 | -- | |
| Warranty Deed | -- | -- |
Mortgage History
| Date | Status | Loan Amount | Loan Type |
|---|---|---|---|
| Open | $227,797 | FHA | |
| Previous Owner | $117,826 | FHA | |
| Previous Owner | $79,500 | New Conventional |
Source: Georgia MLS
MLS Number: 10576976
APN: 025-005
- O Woodland Rd
- 168 Shadow Wood Ln
- 0 Pallet Mill Rd
- 0 Woodland Rd Unit 10482958
- 85 Beverly Ln
- 28 Beverly Ln
- 30 Grandview Dr
- 975 Thurston School Rd
- 105 Alexandria Way
- 101 Alexandria Way
- 2971 Crest Hwy
- 0 Ellerbeetown Rd Unit 10599300
- 177 Antler Dr
- 60 Dogwood Trail
- 0 Barouche Dr Unit 10597016
- 32 Green Oak Cir
- 55 Green Oak Cir
- Potato Creek
- 101 Deerwood Dr
- 1427 Woodland Rd
- 320 Veterans Dr
- 314 W Gordon St Unit . 1
- 3983 Roosevelt Hwy
- 397 Lagrange St
- 101 Owens Ln
- 2101 Williamson Rd
- 1764 Cheryl Ave
- 1763 Park Ct
- 521 W Agency St
- 600 S Pine Hill Rd
- 90 E Agency St
- 170 E Agency St
- 1030 S Hill St
- 308 Wynterhall Dr
- 139 Hunts Mill Cir
- 202 Larson Ln
- 6 W Oak St Unit . A
- 6 W Oak St Unit . B
- 9300 Yarbrough Rd
- 72 Canterbury Dr
