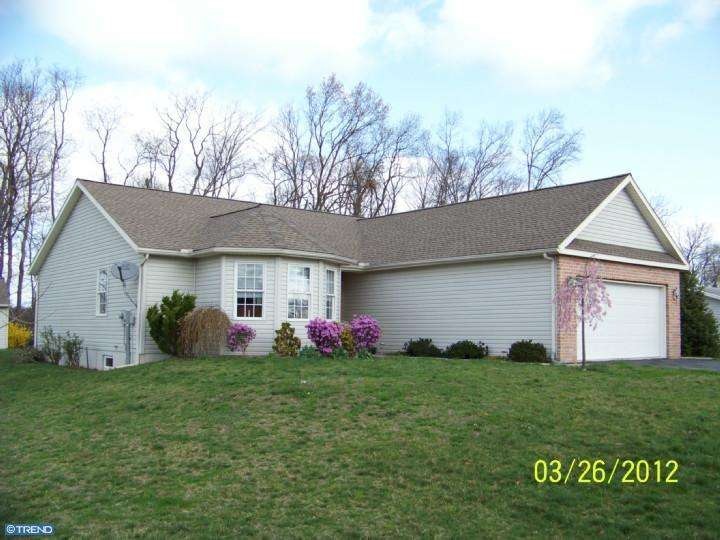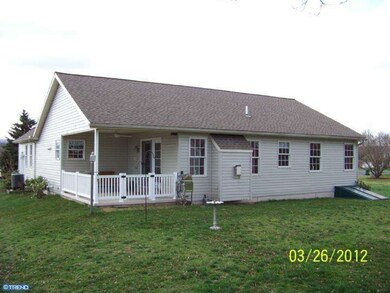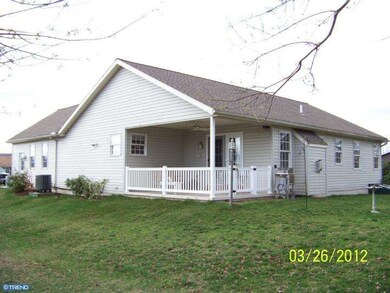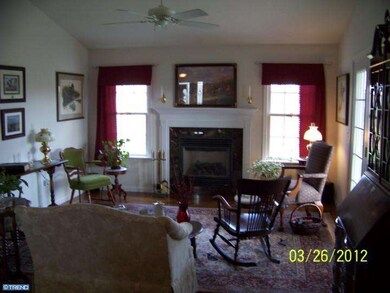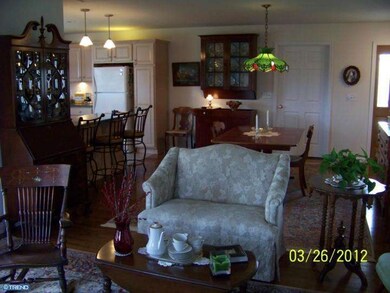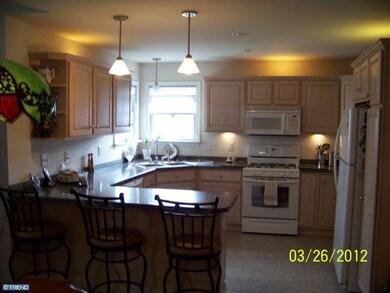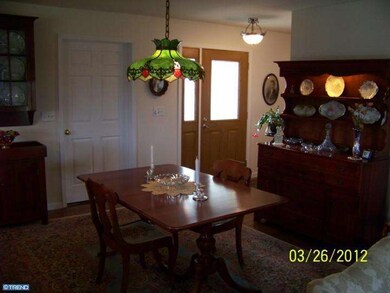
1730 Running Deer Dr Auburn, PA 17922
Estimated Value: $295,000 - $381,000
Highlights
- Rambler Architecture
- Wood Flooring
- 1 Fireplace
- Cathedral Ceiling
- Attic
- Butlers Pantry
About This Home
As of August 2012Magnificent Ranch style home situated in the community of Lake Wynonah. 7 years new, spacious elegant open floor plan, custom kitchen accented with corian countertops and breakfast bar. High end appliances to remain including stove, dishwasher, microwave and refrigerator. Vaulted ceilings w/fans in family room and master suite. Master and guest full size baths w/tile flooring. 3rd bedroom is currently a study/office w/bay window that can be converted back to a bedroom, hardwood flooring in fam. rm, din. rm. Tile flooring in kitchen and baths. Formal dining area main level laundry room. Attached 2 car garage w/auto opener. Gas fireplace in fam. rm. Rear covered patio. The lower level access additional area for gatherings. Beautiful setting, no disapointments in this quality built home.
Last Agent to Sell the Property
RE/MAX Of Reading License #RS141675A Listed on: 03/28/2012

Last Buyer's Agent
Lloyd Dreibelbis
BHHS Homesale Realty - Schuylkill Haven License #TREND:60011245
Home Details
Home Type
- Single Family
Est. Annual Taxes
- $3,500
Year Built
- Built in 2005
Lot Details
- 0.3 Acre Lot
HOA Fees
- $76 Monthly HOA Fees
Parking
- 2 Car Attached Garage
- 3 Open Parking Spaces
- Driveway
Home Design
- Rambler Architecture
- Brick Exterior Construction
- Shingle Roof
- Vinyl Siding
Interior Spaces
- 1,500 Sq Ft Home
- Property has 1 Level
- Cathedral Ceiling
- Ceiling Fan
- 1 Fireplace
- Family Room
- Living Room
- Dining Room
- Finished Basement
- Basement Fills Entire Space Under The House
- Laundry on main level
- Attic
Kitchen
- Eat-In Kitchen
- Butlers Pantry
- Built-In Range
- Dishwasher
- Disposal
Flooring
- Wood
- Wall to Wall Carpet
- Tile or Brick
Bedrooms and Bathrooms
- 3 Bedrooms
- En-Suite Primary Bedroom
- En-Suite Bathroom
- 2 Full Bathrooms
Outdoor Features
- Patio
- Shed
Utilities
- Forced Air Heating and Cooling System
- Back Up Gas Heat Pump System
- 200+ Amp Service
- Propane Water Heater
- On Site Septic
- Cable TV Available
Community Details
- Association fees include common area maintenance, pool(s)
- $908 Other One-Time Fees
Listing and Financial Details
- Assessor Parcel Number 28-22-1730
Ownership History
Purchase Details
Home Financials for this Owner
Home Financials are based on the most recent Mortgage that was taken out on this home.Similar Homes in Auburn, PA
Home Values in the Area
Average Home Value in this Area
Purchase History
| Date | Buyer | Sale Price | Title Company |
|---|---|---|---|
| Bascelli Leon F | $189,900 | None Available |
Mortgage History
| Date | Status | Borrower | Loan Amount |
|---|---|---|---|
| Previous Owner | Stickley Catherine M | $15,000 | |
| Previous Owner | Stickley Harry R | $25,000 |
Property History
| Date | Event | Price | Change | Sq Ft Price |
|---|---|---|---|---|
| 08/17/2012 08/17/12 | Sold | $189,900 | 0.0% | $127 / Sq Ft |
| 06/14/2012 06/14/12 | Pending | -- | -- | -- |
| 06/05/2012 06/05/12 | Price Changed | $189,900 | -5.0% | $127 / Sq Ft |
| 05/02/2012 05/02/12 | Price Changed | $199,900 | -6.5% | $133 / Sq Ft |
| 03/28/2012 03/28/12 | For Sale | $213,900 | -- | $143 / Sq Ft |
Tax History Compared to Growth
Tax History
| Year | Tax Paid | Tax Assessment Tax Assessment Total Assessment is a certain percentage of the fair market value that is determined by local assessors to be the total taxable value of land and additions on the property. | Land | Improvement |
|---|---|---|---|---|
| 2025 | $3,984 | $61,640 | $7,500 | $54,140 |
| 2024 | $3,783 | $61,640 | $7,500 | $54,140 |
| 2023 | $3,792 | $61,640 | $7,500 | $54,140 |
| 2022 | $3,667 | $61,640 | $7,500 | $54,140 |
| 2021 | $3,704 | $61,640 | $7,500 | $54,140 |
| 2020 | $3,704 | $61,640 | $7,500 | $54,140 |
| 2018 | $3,653 | $61,640 | $7,500 | $54,140 |
| 2017 | $3,502 | $61,640 | $7,500 | $54,140 |
| 2015 | -- | $61,640 | $7,500 | $54,140 |
| 2011 | -- | $61,640 | $0 | $0 |
Agents Affiliated with this Home
-
Mark Werner

Seller's Agent in 2012
Mark Werner
RE/MAX of Reading
(610) 334-9469
135 Total Sales
-
L
Buyer's Agent in 2012
Lloyd Dreibelbis
BHHS Homesale Realty - Schuylkill Haven
Map
Source: Bright MLS
MLS Number: 1003901544
APN: 28-22-1730.000
- 1648 Wampum Dr
- 1353 Stag Dr
- 1435 Wynonah Dr
- 1280 Doe Dr
- 1494 Wynonah Dr
- 1229 Geronimo Dr
- 631 Wynonah Dr
- 913 Wynonah Dr
- 1462 Wynonah Dr
- 211 Wynonah Dr
- 1949 Wynonah Dr
- 1158 Custer Dr
- 906 Wynonah Dr
- 740 Cheyenne Dr
- 711 Stallion Dr
- 661 Apache Cove
- 2412 Crow Foot Dr
- 830 Cayuga Cove
- 2561 Wagonwheel Dr
- 2348 Spear Cove
- 1730 Running Deer Dr
- 1729 Running Deer Dr
- 1731 Running Deer Dr
- 1728 Running Deer Dr
- 1697 Running Deer Dr
- 1733 Running Deer Dr
- 1727 Running Deer Dr
- 1695 Running Deer Dr
- 1700 Running Deer Dr
- 1735 Running Deer Dr
- 1689 Buckaroo Cove
- 1701 Running Deer Dr
- 1726 Running Deer Dr
- 1694 Buckaroo Dr
- 1724 Running Deer Dr
- 1692 Buckaroo Dr
- 1687 Buckaroo Cove
- 1688 Buckaroo Cove
- 1723 Running Deer Dr
- 1737 Running Deer Dr
