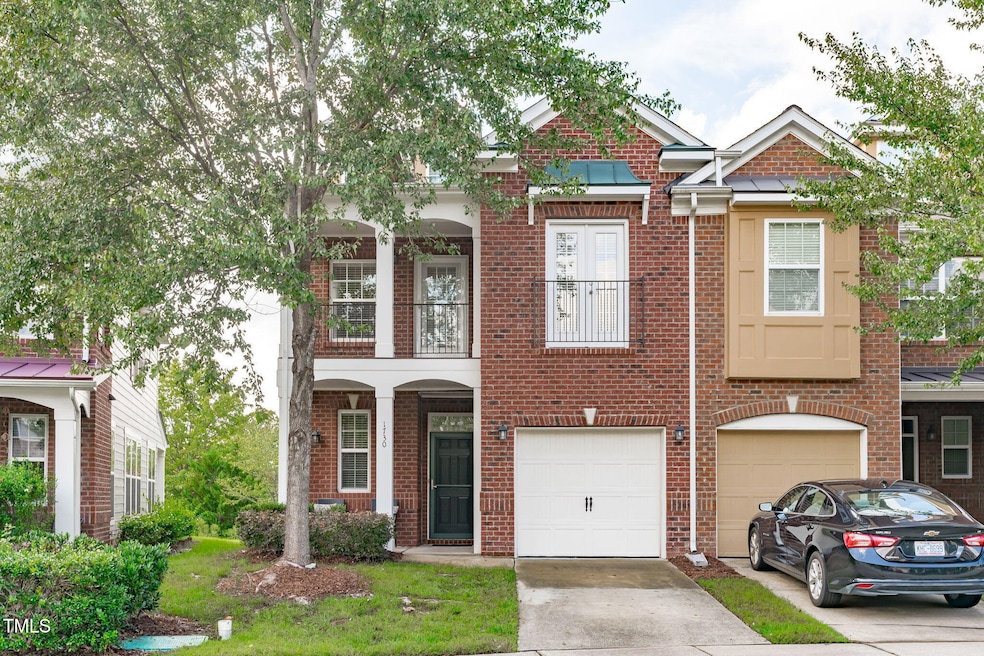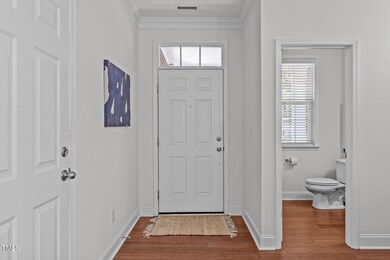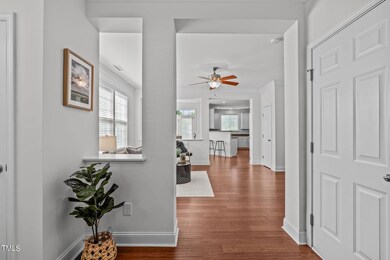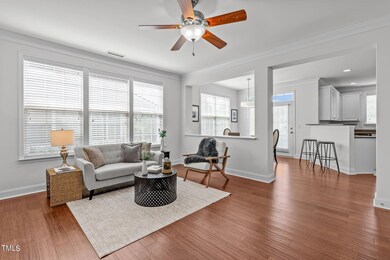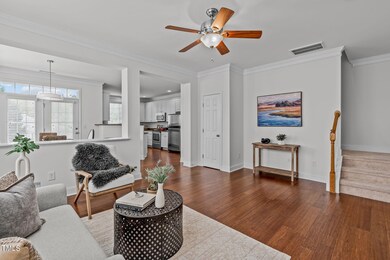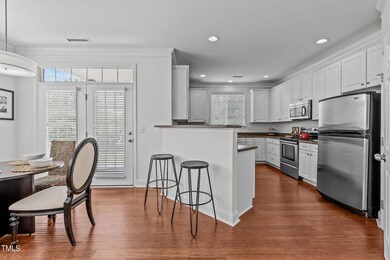
1730 Whirlaway Ct Cary, NC 27519
Cary Park NeighborhoodHighlights
- Fitness Center
- Clubhouse
- Wood Flooring
- Hortons Creek Elementary Rated A
- Transitional Architecture
- Loft
About This Home
As of October 2024Welcome home to this stunning brick END-unit in a prime location! Backing up to the greenway trail, this home offers easy access to enjoy the beautiful outdoors. The inviting front porch and private balcony greet you as you enter this light-filled open floorplan, featuring beautiful upgraded wood floors and elegant crown molding throughout the main level.This move-in-ready gem boasts a newly painted interior (2024), updated designer lighting (2024), stained decks (2024), and a replaced roof (2022). The spacious kitchen showcases white cabinetry, stainless steel appliances, and a large walk-in pantry, perfect for any chef.Retreat to the primary bedroom suite, complete with a tray ceiling, crown molding, a generous walk-in closet, dual vanity with new lighting, and a private balcony for relaxation. Upstairs, you'll find two additional bedrooms and a flexible loft space with its own balcony.Enjoy resort-like amenities that make every day feel like a vacation, including amazing pools, clubhouse, fitness center, gym, playground, and greenways. Ideally located close to RTP, RDU airport, top-rated schools, and parks. Don't miss this incredible opportunity!
Townhouse Details
Home Type
- Townhome
Est. Annual Taxes
- $3,522
Year Built
- Built in 2009
Lot Details
- 2,614 Sq Ft Lot
- End Unit
- Landscaped
HOA Fees
- $206 Monthly HOA Fees
Parking
- 1 Car Attached Garage
Home Design
- Transitional Architecture
- Brick Veneer
- Slab Foundation
- Shingle Roof
Interior Spaces
- 1,947 Sq Ft Home
- 2-Story Property
- Crown Molding
- Tray Ceiling
- Smooth Ceilings
- Ceiling Fan
- Blinds
- Entrance Foyer
- Living Room
- Dining Room
- Loft
- Pull Down Stairs to Attic
Kitchen
- Electric Range
- Microwave
- Dishwasher
- Stainless Steel Appliances
Flooring
- Wood
- Carpet
Bedrooms and Bathrooms
- 3 Bedrooms
- Walk-In Closet
- Private Water Closet
- Soaking Tub
Laundry
- Laundry Room
- Dryer
- Washer
Home Security
Outdoor Features
- Balcony
- Rain Gutters
- Front Porch
Schools
- Hortons Creek Elementary School
- Mills Park Middle School
- Panther Creek High School
Utilities
- Forced Air Heating and Cooling System
- Heating System Uses Natural Gas
- Tankless Water Heater
Listing and Financial Details
- Assessor Parcel Number 0725458496
Community Details
Overview
- Association fees include ground maintenance
- Amberly Community Association, Phone Number (919) 461-0102
- Amberly Subdivision
- Maintained Community
Recreation
- Community Basketball Court
- Community Playground
- Fitness Center
- Community Pool
- Trails
Additional Features
- Clubhouse
- Storm Doors
Ownership History
Purchase Details
Home Financials for this Owner
Home Financials are based on the most recent Mortgage that was taken out on this home.Purchase Details
Purchase Details
Purchase Details
Home Financials for this Owner
Home Financials are based on the most recent Mortgage that was taken out on this home.Similar Homes in the area
Home Values in the Area
Average Home Value in this Area
Purchase History
| Date | Type | Sale Price | Title Company |
|---|---|---|---|
| Warranty Deed | $466,000 | None Listed On Document | |
| Warranty Deed | -- | None Available | |
| Warranty Deed | $230,000 | None Available | |
| Special Warranty Deed | $227,000 | None Available |
Mortgage History
| Date | Status | Loan Amount | Loan Type |
|---|---|---|---|
| Open | $349,500 | New Conventional | |
| Previous Owner | $166,500 | New Conventional | |
| Previous Owner | $181,368 | New Conventional | |
| Previous Owner | $30,000 | Credit Line Revolving |
Property History
| Date | Event | Price | Change | Sq Ft Price |
|---|---|---|---|---|
| 10/30/2024 10/30/24 | Sold | $466,000 | +1.5% | $239 / Sq Ft |
| 09/25/2024 09/25/24 | Pending | -- | -- | -- |
| 09/20/2024 09/20/24 | For Sale | $459,000 | -- | $236 / Sq Ft |
Tax History Compared to Growth
Tax History
| Year | Tax Paid | Tax Assessment Tax Assessment Total Assessment is a certain percentage of the fair market value that is determined by local assessors to be the total taxable value of land and additions on the property. | Land | Improvement |
|---|---|---|---|---|
| 2024 | $3,522 | $417,632 | $100,000 | $317,632 |
| 2023 | $2,880 | $285,417 | $60,000 | $225,417 |
| 2022 | $2,773 | $285,417 | $60,000 | $225,417 |
| 2021 | $2,717 | $285,417 | $60,000 | $225,417 |
| 2020 | $1,366 | $285,417 | $60,000 | $225,417 |
| 2019 | $2,473 | $229,113 | $50,000 | $179,113 |
| 2018 | $0 | $229,113 | $50,000 | $179,113 |
| 2017 | $0 | $229,113 | $50,000 | $179,113 |
| 2016 | -- | $229,113 | $50,000 | $179,113 |
| 2015 | $2,031 | $204,216 | $44,000 | $160,216 |
| 2014 | $1,915 | $204,216 | $44,000 | $160,216 |
Agents Affiliated with this Home
-

Seller's Agent in 2024
Julie Ju
EXP Realty LLC
(917) 930-6766
2 in this area
44 Total Sales
-

Buyer's Agent in 2024
Chad Jemison
Keller Williams Legacy
(919) 619-0049
8 in this area
213 Total Sales
Map
Source: Doorify MLS
MLS Number: 10054074
APN: 0725.01-45-8496-000
- 1742 Whirlaway Ct
- 519 Garendon Dr
- 520 Camden Yards Way
- 3010 Remington Oaks Cir
- 706 Delta Downs Dr
- 1034 Ventnor Place
- 109 Longchamp Ln
- 1045 Remington Oaks Cir
- 3033 Remington Oaks Cir
- 218 Ashdown Forest Ln
- 214 Ashdown Forest Ln
- 237 Northlands Dr
- 106 Painted Turtle Ln
- 4203 Overcup Oak Ln
- 1121 Brookhill Way
- 113 Dowington Ln
- 207 Callum Place
- 549 Balsam Fir Dr
- 5003 Blue Jack Oak Dr
- 1141 Brookhill Way
