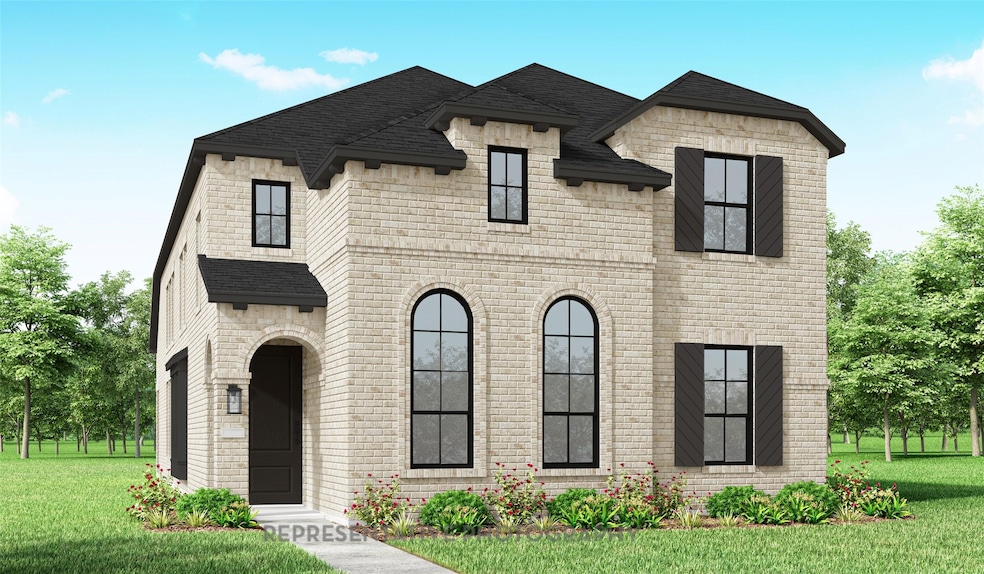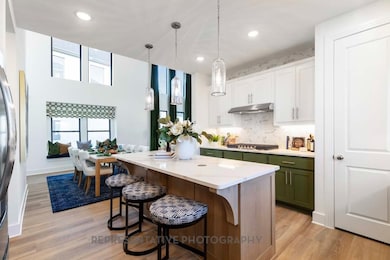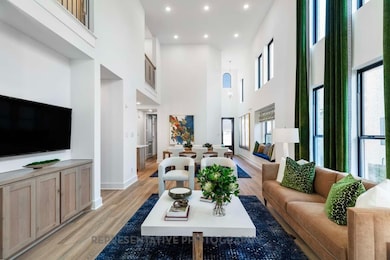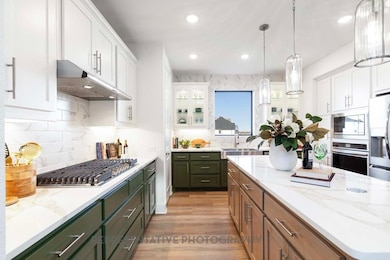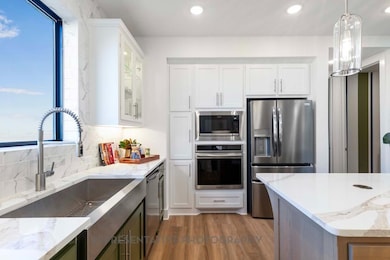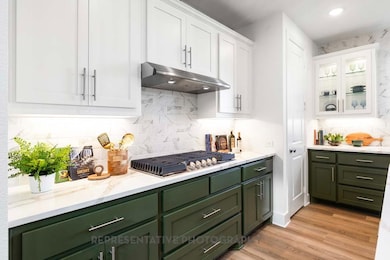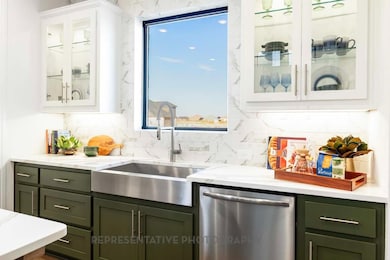1730 Wild Berry Way Northlake, TX 76247
Estimated payment $3,954/month
Highlights
- Fitness Center
- Loft
- Covered Patio or Porch
- Wood Flooring
- Community Pool
- Walk-In Pantry
About This Home
Welcome to this spacious and inviting 2-story home designed with family living in mind. Featuring 4 beds, 3.5 baths - this home offers plenty of room while staying connected in the shared spacious you'll love most.
The main level boasts an open concept with a bright family room, and a modern kitchen complete with a large quartz island, ample storage, and a family size dining area. SS dishwasher, microwave, vent-hood, wall oven, Blanco silgranite single bowl sink, and a large walk-in pantry. The private primary suite offers a relaxing retreat with large spa-shower, large walk-in closet, and double vanities. 3 additional bedrooms, 2 full baths. Enjoy family fun in the loft upstairs. Step outside to a fenced backyard, perfect for playtime, gardening, or weekend barbeques with a covered patio. Enjoy the friendly neighborhood, nearby shopping, and schools!! The perfect place for your family to call home.
Listing Agent
Dina Verteramo Brokerage Phone: 888-524-3182 License #0523468 Listed on: 11/06/2025
Home Details
Home Type
- Single Family
Year Built
- Built in 2025
Lot Details
- 4,356 Sq Ft Lot
- Lot Dimensions are 40x110
- Private Entrance
- Gated Home
- Wood Fence
- Water-Smart Landscaping
- Interior Lot
- Few Trees
- Back Yard
HOA Fees
- $520 Monthly HOA Fees
Parking
- 2 Car Attached Garage
- Rear-Facing Garage
- Multiple Garage Doors
- Garage Door Opener
- Driveway
Home Design
- Brick Exterior Construction
- Shingle Roof
- Composition Roof
Interior Spaces
- 2,579 Sq Ft Home
- 2-Story Property
- Decorative Lighting
- Loft
Kitchen
- Eat-In Kitchen
- Walk-In Pantry
- Gas Cooktop
- Microwave
- Dishwasher
- Kitchen Island
- Disposal
Flooring
- Wood
- Carpet
- Ceramic Tile
Bedrooms and Bathrooms
- 4 Bedrooms
- Walk-In Closet
- Low Flow Plumbing Fixtures
Home Security
- Smart Home
- Carbon Monoxide Detectors
- Fire and Smoke Detector
Eco-Friendly Details
- Energy-Efficient Appliances
- Energy-Efficient HVAC
- Energy-Efficient Lighting
- Energy-Efficient Insulation
- Rain or Freeze Sensor
- ENERGY STAR Qualified Equipment
- Energy-Efficient Thermostat
- Ventilation
- Air Purifier
- Sprinkler System
- Green Water Conservation Infrastructure
Outdoor Features
- Covered Patio or Porch
- Rain Gutters
Schools
- Johnie Daniel Elementary School
- Byron Nelson High School
Utilities
- Forced Air Zoned Heating and Cooling System
- Air Filtration System
- Heating System Uses Natural Gas
- Underground Utilities
- High-Efficiency Water Heater
- Gas Water Heater
- High Speed Internet
Listing and Financial Details
- Legal Lot and Block 20 / 3I
- Assessor Parcel Number 1057123
Community Details
Overview
- Association fees include all facilities, internet
- Fs Residential Association
- Pecan Square Subdivision
Amenities
- Community Mailbox
Recreation
- Fitness Center
- Community Pool
Map
Home Values in the Area
Average Home Value in this Area
Property History
| Date | Event | Price | List to Sale | Price per Sq Ft |
|---|---|---|---|---|
| 11/07/2025 11/07/25 | Price Changed | $547,528 | -5.2% | $212 / Sq Ft |
| 11/06/2025 11/06/25 | For Sale | $577,528 | -- | $224 / Sq Ft |
Source: North Texas Real Estate Information Systems (NTREIS)
MLS Number: 21106458
- Plan Layton at Pecan Square - 50ft. lots
- Plan Middleton at Pecan Square - 50ft. lots
- Plan Waverley at Pecan Square - 50ft. lots
- Plan Westbury at Pecan Square - 50ft. lots
- Plan Grafton at Pecan Square - 50ft. lots
- Plan Yorktown at Pecan Square - 50ft. lots
- Plan Fordham at Pecan Square - 50ft. lots
- Plan Hanford at Pecan Square - 50ft. lots
- Plan Brent at Pecan Square - 50ft. lots
- Plan Davenport at Pecan Square - 50ft. lots
- Plan Ashwood at Pecan Square - 50ft. lots
- Plan Amberley at Pecan Square - 50ft. lots
- Plan Redford at Pecan Square - 50ft. lots
- Plan Dorchester at Pecan Square - 50ft. lots
- Plan Denton at Pecan Square - 50ft. lots
- Plan Cambridge at Pecan Square - 50ft. lots
- Plan Richmond at Pecan Square - 50ft. lots
- Plan Hampton at Pecan Square - 50ft. lots
- Plan Douglas at Pecan Square - 50ft. lots
- Plan Alton at Pecan Square - 50ft. lots
- 1713 Horizon Way
- 2409 Rooster Ln
- 2424 Coyote Way
- 2408 Elm Place
- 2532 Candle Ln
- 617 Fielding St
- 1401 Redbrick Ln
- 2704 Little Wonder Ln
- 2240 Lazy Dog Ln
- 1100 Redbrick Ln
- 1008 Redbrick Ln
- 1000 Redbrick Ln
- 2244 Knightsgate Rd
- 2252 Pika Rd
- 2000 St Andrew's Way
- 2604 Autry Ln
- 2013 Gray Towers Way
- 3305 Ironstone Rd
- 3200 Glendale Dr
- 3108 Lionsgate Dr
