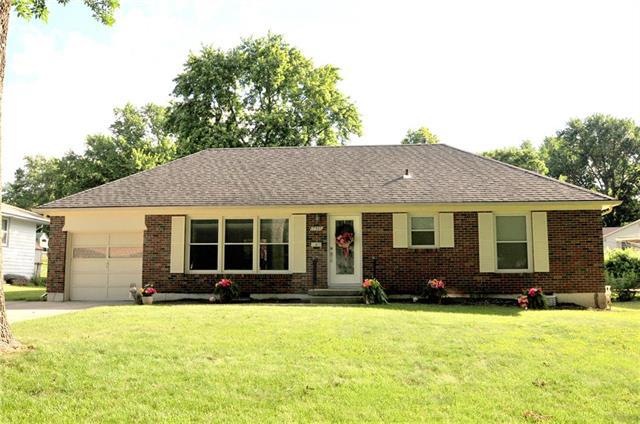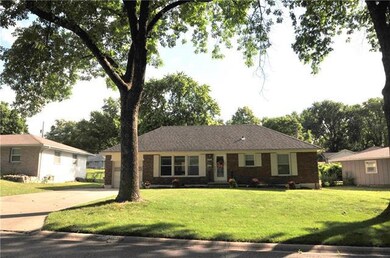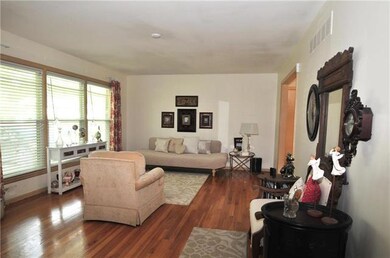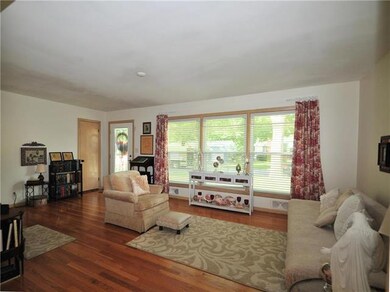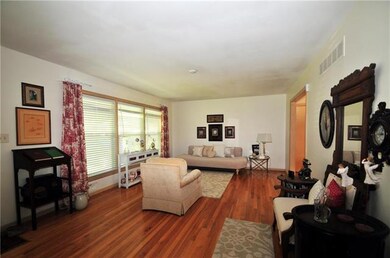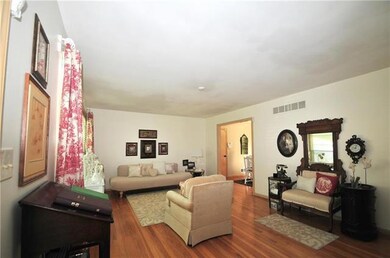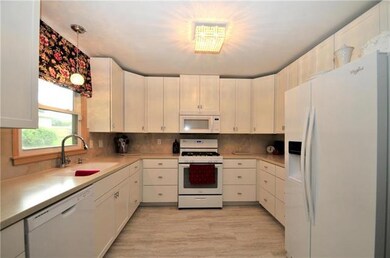
17300 E Cheyenne Dr Independence, MO 64056
Randall NeighborhoodHighlights
- Custom Closet System
- Ranch Style House
- Granite Countertops
- Vaulted Ceiling
- Wood Flooring
- Thermal Windows
About This Home
As of July 2017Amazingly updated home that is cozy and quaint at the same time. Beautiful hardwood floors throughout. Kitchen has been completely gutted. Features include pantry, custom white cabinets with easy glide drawers, great gas range, corian counter tops with integrated sink. The 3 light fixtures in the kitchen and refrigerator will remain w/full price offer only. Dining area has hardwoods. Both bathrooms have been updated. Double car driveway, good sized garage, wonderful backyard with a covered deck for entertaining.
Last Agent to Sell the Property
ReeceNichols Premier Realty License #BR00047029 Listed on: 06/21/2017
Home Details
Home Type
- Single Family
Est. Annual Taxes
- $1,546
Year Built
- Built in 1958
Lot Details
- 8,712 Sq Ft Lot
- Partially Fenced Property
- Aluminum or Metal Fence
HOA Fees
- $1 per month
Parking
- 1 Car Attached Garage
- Front Facing Garage
- Garage Door Opener
Home Design
- Ranch Style House
- Traditional Architecture
- Brick Frame
- Composition Roof
Interior Spaces
- 1,008 Sq Ft Home
- Wet Bar: Vinyl, Ceramic Tiles, Shower Over Tub, Hardwood, Ceiling Fan(s), Laminate Counters, Pantry, Reserved Items, Solid Surface Counter
- Built-In Features: Vinyl, Ceramic Tiles, Shower Over Tub, Hardwood, Ceiling Fan(s), Laminate Counters, Pantry, Reserved Items, Solid Surface Counter
- Vaulted Ceiling
- Ceiling Fan: Vinyl, Ceramic Tiles, Shower Over Tub, Hardwood, Ceiling Fan(s), Laminate Counters, Pantry, Reserved Items, Solid Surface Counter
- Skylights
- Fireplace
- Thermal Windows
- Shades
- Plantation Shutters
- Drapes & Rods
- Combination Kitchen and Dining Room
Kitchen
- Gas Oven or Range
- Dishwasher
- Granite Countertops
- Laminate Countertops
Flooring
- Wood
- Wall to Wall Carpet
- Linoleum
- Laminate
- Stone
- Ceramic Tile
- Luxury Vinyl Plank Tile
- Luxury Vinyl Tile
Bedrooms and Bathrooms
- 3 Bedrooms
- Custom Closet System
- Cedar Closet: Vinyl, Ceramic Tiles, Shower Over Tub, Hardwood, Ceiling Fan(s), Laminate Counters, Pantry, Reserved Items, Solid Surface Counter
- Walk-In Closet: Vinyl, Ceramic Tiles, Shower Over Tub, Hardwood, Ceiling Fan(s), Laminate Counters, Pantry, Reserved Items, Solid Surface Counter
- Double Vanity
- Vinyl
Basement
- Garage Access
- Laundry in Basement
Additional Features
- Enclosed Patio or Porch
- Forced Air Heating and Cooling System
Community Details
- Susquehanna Village Subdivision
Listing and Financial Details
- Assessor Parcel Number 16-440-14-10-00-0-00-000
Ownership History
Purchase Details
Home Financials for this Owner
Home Financials are based on the most recent Mortgage that was taken out on this home.Purchase Details
Home Financials for this Owner
Home Financials are based on the most recent Mortgage that was taken out on this home.Purchase Details
Home Financials for this Owner
Home Financials are based on the most recent Mortgage that was taken out on this home.Purchase Details
Similar Homes in Independence, MO
Home Values in the Area
Average Home Value in this Area
Purchase History
| Date | Type | Sale Price | Title Company |
|---|---|---|---|
| Warranty Deed | -- | Thomson Affinity Title Llc | |
| Warranty Deed | -- | Mccaffree Short Title | |
| Corporate Deed | -- | Stewart Title Co Midwest Div | |
| Warranty Deed | -- | Stewart Title Company Midwes |
Mortgage History
| Date | Status | Loan Amount | Loan Type |
|---|---|---|---|
| Open | $104,800 | New Conventional | |
| Previous Owner | $74,250 | New Conventional |
Property History
| Date | Event | Price | Change | Sq Ft Price |
|---|---|---|---|---|
| 07/28/2017 07/28/17 | Sold | -- | -- | -- |
| 06/24/2017 06/24/17 | Pending | -- | -- | -- |
| 06/19/2017 06/19/17 | For Sale | $137,500 | +55.4% | $136 / Sq Ft |
| 06/19/2015 06/19/15 | Sold | -- | -- | -- |
| 05/20/2015 05/20/15 | Pending | -- | -- | -- |
| 12/03/2014 12/03/14 | For Sale | $88,500 | -- | $88 / Sq Ft |
Tax History Compared to Growth
Tax History
| Year | Tax Paid | Tax Assessment Tax Assessment Total Assessment is a certain percentage of the fair market value that is determined by local assessors to be the total taxable value of land and additions on the property. | Land | Improvement |
|---|---|---|---|---|
| 2024 | $1,837 | $27,132 | $3,547 | $23,585 |
| 2023 | $1,837 | $27,132 | $3,287 | $23,845 |
| 2022 | $1,909 | $25,840 | $4,947 | $20,893 |
| 2021 | $1,908 | $25,840 | $4,947 | $20,893 |
| 2020 | $1,753 | $23,064 | $4,947 | $18,117 |
| 2019 | $1,725 | $23,064 | $4,947 | $18,117 |
| 2018 | $1,572 | $20,073 | $4,305 | $15,768 |
| 2017 | $1,548 | $20,073 | $4,305 | $15,768 |
| 2016 | $1,548 | $19,570 | $3,914 | $15,656 |
| 2014 | $1,470 | $19,000 | $3,800 | $15,200 |
Agents Affiliated with this Home
-
Margie Stark

Seller's Agent in 2017
Margie Stark
ReeceNichols Premier Realty
(913) 710-1845
65 Total Sales
-
Melisa (missy) Price

Buyer's Agent in 2017
Melisa (missy) Price
Weichert, Realtors Welch & Com
(913) 449-7801
127 Total Sales
-
A
Seller's Agent in 2015
Angela Gonzalez
Keller Williams Platinum Prtnr
-
Shannon Cox
S
Buyer's Agent in 2015
Shannon Cox
Premium Realty Group LLC
(816) 224-5650
2 in this area
107 Total Sales
Map
Source: Heartland MLS
MLS Number: 2052672
APN: 16-440-14-10-00-0-00-000
- 17315 E 6th Terrace Ct N
- 17501 E Cheyenne Dr
- 17611 E Susquehanna Dr
- 802 N Ute St
- 18000 E Dakota Dr
- 209 N Davidson Ave
- 716 N Osage Trail
- 1201 N Indian Ln
- 320 N M 291 Hwy
- 1208 N Redwood Dr
- 16104 E Cogan Ln
- 18001 E 12th St N
- 17008 E 2nd St S
- 18100 E 11th Terrace Ct N
- 1104 N Viking Dr
- 18507 E Bundschu Place
- 1310 N Indian Ln
- 828 N Ponca Dr
- 15904 E Cogan Ln
- 1124 N Ponca Dr
