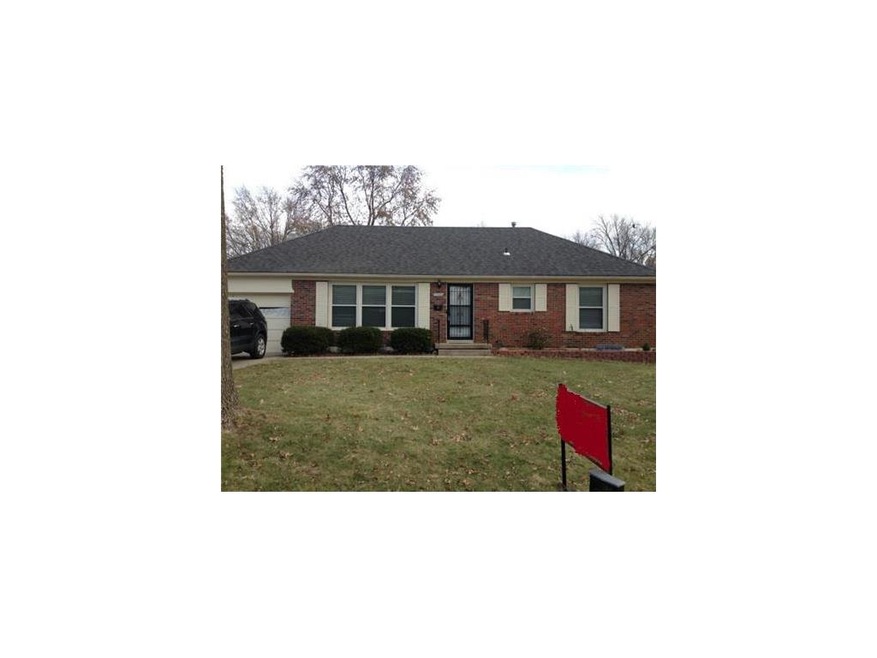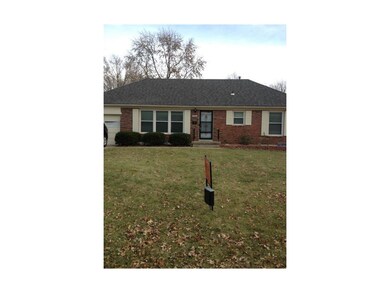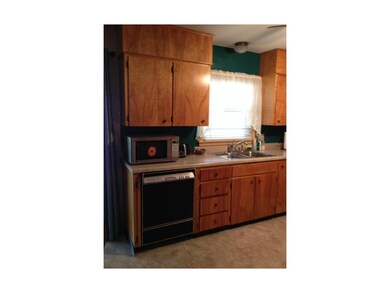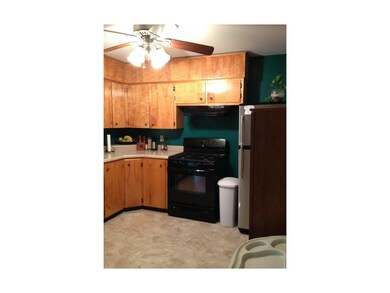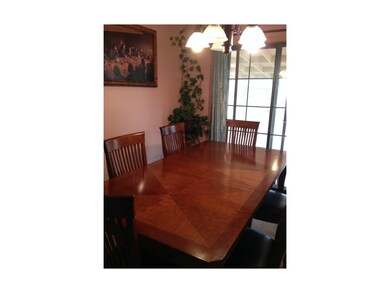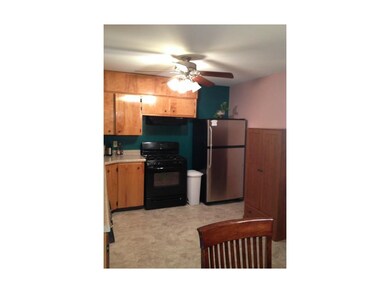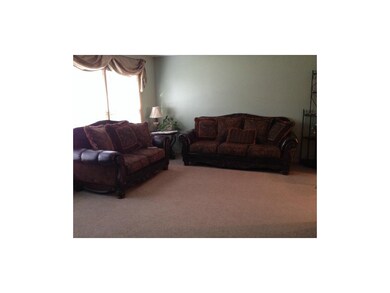
17300 E Cheyenne Dr Independence, MO 64056
Randall NeighborhoodHighlights
- Deck
- Ranch Style House
- Skylights
- Vaulted Ceiling
- Granite Countertops
- Fireplace
About This Home
As of July 2017FOR SALE- Home with easy highway access. Comfy and ready for you to move right in. Nice size bedroom and master has 1/2 bath. 1 car garage however driveway can fit extra cars. Refrigerator & gas stove stay as convenience only. Remodeled bath. New covered deck in back for your BBQ cook outs in this fenced back yard. Great for gatherings and parties. basement is huge and has a room to use for what you need. great neighborhood and school is within walking distance. Bus route is only a few steps away.
Last Agent to Sell the Property
Angela Gonzalez
Keller Williams Platinum Prtnr License #2002023691 Listed on: 12/03/2014

Home Details
Home Type
- Single Family
Est. Annual Taxes
- $1,474
Year Built
- Built in 1958
HOA Fees
- $1 per month
Parking
- 1 Car Garage
- Front Facing Garage
- Garage Door Opener
Home Design
- Ranch Style House
- Traditional Architecture
- Brick Frame
- Composition Roof
- Board and Batten Siding
Interior Spaces
- Wet Bar: All Carpet, Ceiling Fan(s), Linoleum, Pantry, Vinyl
- Built-In Features: All Carpet, Ceiling Fan(s), Linoleum, Pantry, Vinyl
- Vaulted Ceiling
- Ceiling Fan: All Carpet, Ceiling Fan(s), Linoleum, Pantry, Vinyl
- Skylights
- Fireplace
- Shades
- Plantation Shutters
- Drapes & Rods
- Combination Kitchen and Dining Room
- Basement
- Laundry in Basement
- Fire and Smoke Detector
Kitchen
- Gas Oven or Range
- Recirculated Exhaust Fan
- Dishwasher
- Granite Countertops
- Laminate Countertops
Flooring
- Wall to Wall Carpet
- Linoleum
- Laminate
- Stone
- Ceramic Tile
- Luxury Vinyl Plank Tile
- Luxury Vinyl Tile
Bedrooms and Bathrooms
- 3 Bedrooms
- Cedar Closet: All Carpet, Ceiling Fan(s), Linoleum, Pantry, Vinyl
- Walk-In Closet: All Carpet, Ceiling Fan(s), Linoleum, Pantry, Vinyl
- Double Vanity
- All Carpet
Outdoor Features
- Deck
- Enclosed patio or porch
Schools
- Randall Elementary School
- William Chrisman High School
Additional Features
- Aluminum or Metal Fence
- Central Heating and Cooling System
Community Details
- Susquehanna Village Subdivision
Listing and Financial Details
- Assessor Parcel Number 16-440-14-10-00-0-00-000
Ownership History
Purchase Details
Home Financials for this Owner
Home Financials are based on the most recent Mortgage that was taken out on this home.Purchase Details
Home Financials for this Owner
Home Financials are based on the most recent Mortgage that was taken out on this home.Purchase Details
Home Financials for this Owner
Home Financials are based on the most recent Mortgage that was taken out on this home.Purchase Details
Similar Homes in the area
Home Values in the Area
Average Home Value in this Area
Purchase History
| Date | Type | Sale Price | Title Company |
|---|---|---|---|
| Warranty Deed | -- | Thomson Affinity Title Llc | |
| Warranty Deed | -- | Mccaffree Short Title | |
| Corporate Deed | -- | Stewart Title Co Midwest Div | |
| Warranty Deed | -- | Stewart Title Company Midwes |
Mortgage History
| Date | Status | Loan Amount | Loan Type |
|---|---|---|---|
| Open | $104,800 | New Conventional | |
| Previous Owner | $74,250 | New Conventional |
Property History
| Date | Event | Price | Change | Sq Ft Price |
|---|---|---|---|---|
| 07/28/2017 07/28/17 | Sold | -- | -- | -- |
| 06/24/2017 06/24/17 | Pending | -- | -- | -- |
| 06/19/2017 06/19/17 | For Sale | $137,500 | +55.4% | $136 / Sq Ft |
| 06/19/2015 06/19/15 | Sold | -- | -- | -- |
| 05/20/2015 05/20/15 | Pending | -- | -- | -- |
| 12/03/2014 12/03/14 | For Sale | $88,500 | -- | $88 / Sq Ft |
Tax History Compared to Growth
Tax History
| Year | Tax Paid | Tax Assessment Tax Assessment Total Assessment is a certain percentage of the fair market value that is determined by local assessors to be the total taxable value of land and additions on the property. | Land | Improvement |
|---|---|---|---|---|
| 2024 | $1,837 | $27,132 | $3,547 | $23,585 |
| 2023 | $1,837 | $27,132 | $3,287 | $23,845 |
| 2022 | $1,909 | $25,840 | $4,947 | $20,893 |
| 2021 | $1,908 | $25,840 | $4,947 | $20,893 |
| 2020 | $1,753 | $23,064 | $4,947 | $18,117 |
| 2019 | $1,725 | $23,064 | $4,947 | $18,117 |
| 2018 | $1,572 | $20,073 | $4,305 | $15,768 |
| 2017 | $1,548 | $20,073 | $4,305 | $15,768 |
| 2016 | $1,548 | $19,570 | $3,914 | $15,656 |
| 2014 | $1,470 | $19,000 | $3,800 | $15,200 |
Agents Affiliated with this Home
-

Seller's Agent in 2017
Margie Stark
ReeceNichols Premier Realty
(913) 710-1845
66 Total Sales
-

Buyer's Agent in 2017
Melisa (missy) Price
Weichert, Realtors Welch & Com
(913) 449-7801
128 Total Sales
-
A
Seller's Agent in 2015
Angela Gonzalez
Keller Williams Platinum Prtnr
-
S
Buyer's Agent in 2015
Shannon Cox
Premium Realty Group LLC
(816) 224-5650
2 in this area
110 Total Sales
Map
Source: Heartland MLS
MLS Number: 1914447
APN: 16-440-14-10-00-0-00-000
- 701 N Apache Dr
- 714 N Arapaho St
- 17207 E Swope Ln
- 802 N Ute St
- 18000 E Dakota Dr
- 209 N Davidson Ave
- 716 N Osage Trail
- 1109 N Swope Dr
- 827 N Choctaw Ave
- 18303 E 7th St N
- 1201 N Indian Ln
- 121 N Peck Dr
- 320 N M 291 Hwy
- 16104 E Cogan Ln
- 18001 E 12th St N
- 18100 E 11th Terrace Ct N
- 1104 N Viking Dr
- 18507 E Bundschu Place
- 18512 E Cheyenne Dr
- 1310 N Indian Ln
