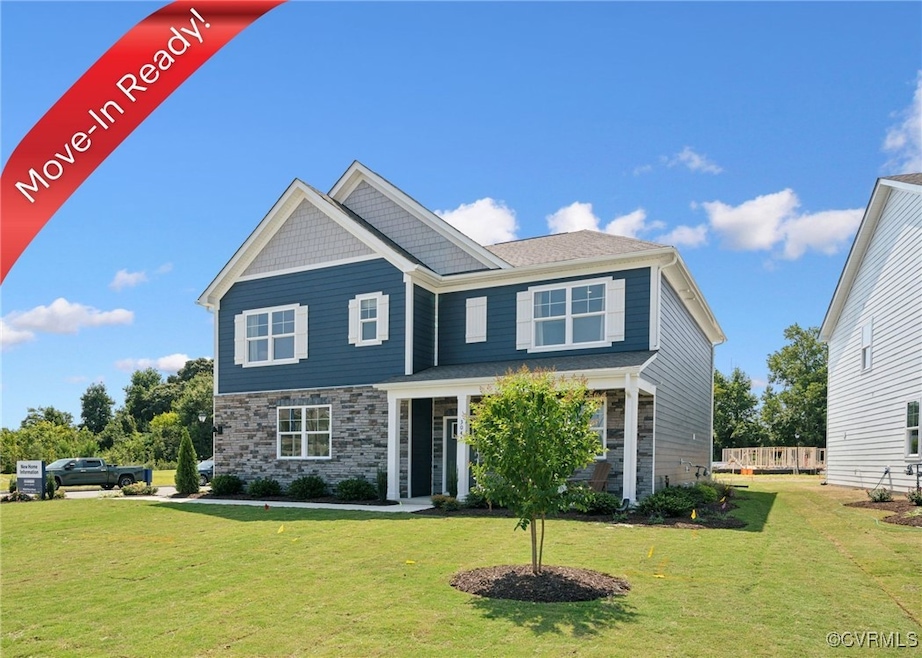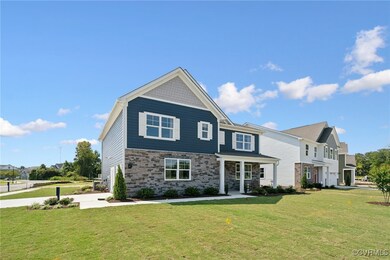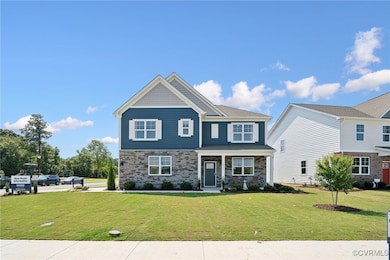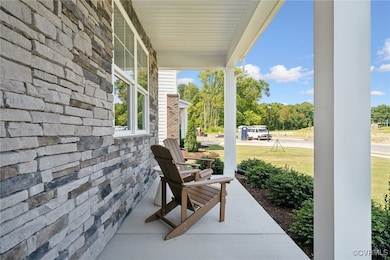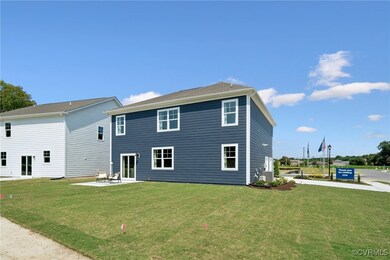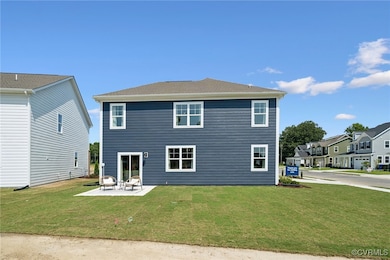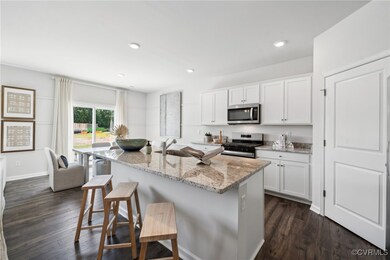
17300 Peacefield Ct Petersburg, VA 23803
South Chesterfield County NeighborhoodHighlights
- Under Construction
- Main Floor Primary Bedroom
- Central Air
- Craftsman Architecture
- 2 Car Attached Garage
- Wood Siding
About This Home
As of May 2025The Hayden is a two-story plan with 5 bedrooms and 3 bathrooms in 3,052 square feet. The main level features a flex room adjacent to the foyer, ideal for a formal dining room or home office. The gourmet kitchen has an oversized island for extra seating and a large pantry, and it opens to the dining area and a spacious living room. A bedroom with a full bathroom completes the main level. The owner’s suite on the second level offers a luxurious owner’s bath with a soaking garden tub and separate shower, private bathroom, double vanities and a large walk-in closet. There are 3 additional bedrooms, a full bathroom, a walk-in laundry room, and a loft-style living room on the second level.
Last Agent to Sell the Property
D R Horton Realty of Virginia, License #0225270829 Listed on: 05/01/2024

Home Details
Home Type
- Single Family
Est. Annual Taxes
- $4,624
Year Built
- Built in 2023 | Under Construction
HOA Fees
- $50 Monthly HOA Fees
Parking
- 2 Car Attached Garage
- Driveway
Home Design
- Craftsman Architecture
- Slab Foundation
- Frame Construction
- Shingle Roof
- Wood Siding
- Vinyl Siding
Interior Spaces
- 2,511 Sq Ft Home
- 2-Story Property
Kitchen
- Electric Cooktop
- Microwave
- Dishwasher
- Disposal
Bedrooms and Bathrooms
- 5 Bedrooms
- Primary Bedroom on Main
- 3 Full Bathrooms
Schools
- Matoaca Elementary And Middle School
- Matoaca High School
Utilities
- Central Air
- Heating Available
- Community Sewer or Septic
Listing and Financial Details
- Assessor Parcel Number 756622780500000
Ownership History
Purchase Details
Home Financials for this Owner
Home Financials are based on the most recent Mortgage that was taken out on this home.Similar Homes in Petersburg, VA
Home Values in the Area
Average Home Value in this Area
Purchase History
| Date | Type | Sale Price | Title Company |
|---|---|---|---|
| Deed | $567,000 | Title Resources Guaranty | |
| Deed | $567,000 | Title Resources Guaranty |
Mortgage History
| Date | Status | Loan Amount | Loan Type |
|---|---|---|---|
| Open | $556,730 | FHA | |
| Closed | $556,730 | FHA |
Property History
| Date | Event | Price | Change | Sq Ft Price |
|---|---|---|---|---|
| 05/19/2025 05/19/25 | Sold | $567,000 | +0.4% | $226 / Sq Ft |
| 12/16/2024 12/16/24 | Pending | -- | -- | -- |
| 12/10/2024 12/10/24 | Price Changed | $564,990 | -0.9% | $225 / Sq Ft |
| 12/06/2024 12/06/24 | Price Changed | $569,990 | -2.2% | $227 / Sq Ft |
| 12/06/2024 12/06/24 | For Sale | $582,990 | 0.0% | $232 / Sq Ft |
| 10/08/2024 10/08/24 | Pending | -- | -- | -- |
| 10/05/2024 10/05/24 | Price Changed | $582,990 | +0.5% | $232 / Sq Ft |
| 10/01/2024 10/01/24 | Price Changed | $579,990 | -1.7% | $231 / Sq Ft |
| 09/23/2024 09/23/24 | Price Changed | $589,990 | -0.2% | $235 / Sq Ft |
| 09/10/2024 09/10/24 | Price Changed | $591,070 | 0.0% | $235 / Sq Ft |
| 09/10/2024 09/10/24 | For Sale | $591,070 | +1.9% | $235 / Sq Ft |
| 08/20/2024 08/20/24 | Pending | -- | -- | -- |
| 07/09/2024 07/09/24 | Price Changed | $579,990 | +0.5% | $231 / Sq Ft |
| 06/28/2024 06/28/24 | Price Changed | $576,990 | +1.8% | $230 / Sq Ft |
| 06/07/2024 06/07/24 | Price Changed | $566,890 | 0.0% | $226 / Sq Ft |
| 05/17/2024 05/17/24 | Price Changed | $566,990 | +0.5% | $226 / Sq Ft |
| 05/04/2024 05/04/24 | Price Changed | $563,890 | 0.0% | $225 / Sq Ft |
| 05/01/2024 05/01/24 | For Sale | $563,990 | -- | $225 / Sq Ft |
Tax History Compared to Growth
Tax History
| Year | Tax Paid | Tax Assessment Tax Assessment Total Assessment is a certain percentage of the fair market value that is determined by local assessors to be the total taxable value of land and additions on the property. | Land | Improvement |
|---|---|---|---|---|
| 2025 | $4,624 | $519,500 | $75,300 | $444,200 |
| 2024 | $4,624 | $70,300 | $70,300 | $0 |
Agents Affiliated with this Home
-
Victoria Clark
V
Seller's Agent in 2025
Victoria Clark
D R Horton Realty of Virginia,
(443) 223-1982
15 in this area
139 Total Sales
-
Tracey McLean
T
Buyer's Agent in 2025
Tracey McLean
United Real Estate Richmond
(804) 683-7224
2 in this area
3 Total Sales
Map
Source: Central Virginia Regional MLS
MLS Number: 2411015
APN: 756-62-27-80-500-000
- 9818 Peacefield Ct
- SALEM Plan at Peacefield
- HANOVER Plan at Peacefield
- Hayden Plan at Peacefield
- CALI Plan at Peacefield
- GALEN-Hip Plan at Peacefield
- 17416 Chemin Rd
- 10512 River Rd
- 17513 Kathleen Ct
- 11010 Trents Bridge Rd
- 16121 Rowlett Rd
- 11300 Trents Bridge Rd
- Tiffany I Plan at Krenmor Farm
- Covington Plan at Krenmor Farm - Cottage
- Olivia Plan at Krenmor Farm
- Louisa Plan at Krenmor Farm - Cottage
- Covington II Plan at Krenmor Farm - Cottage
- 15609 Rowlett Rd
- 14811 Northwood Dr
- 19333 Eanes Rd
