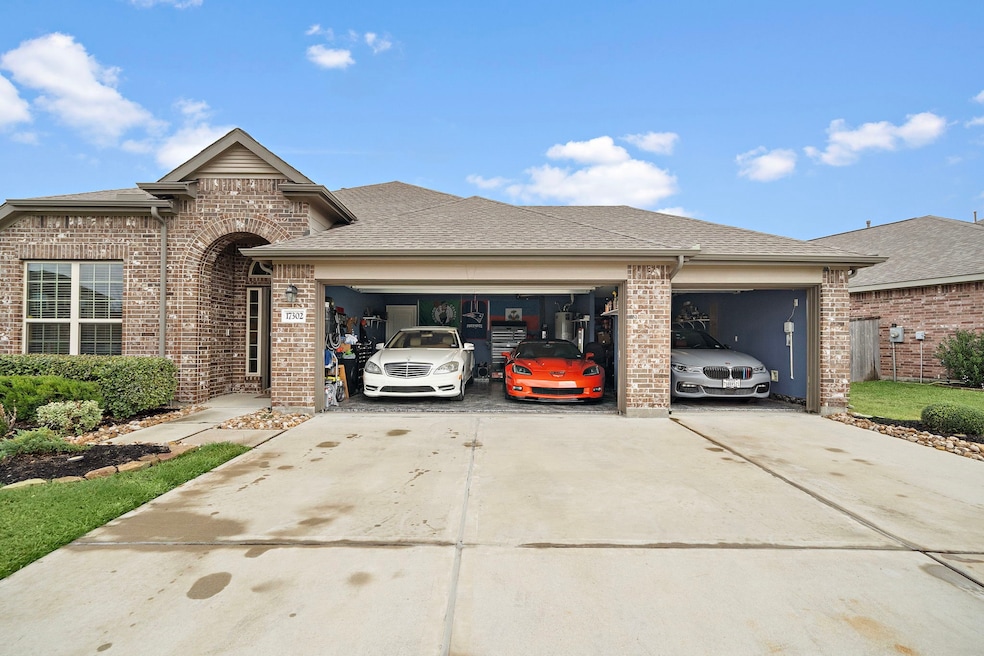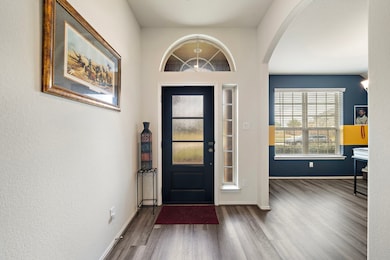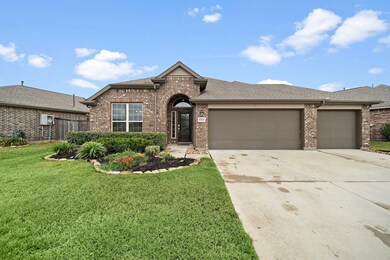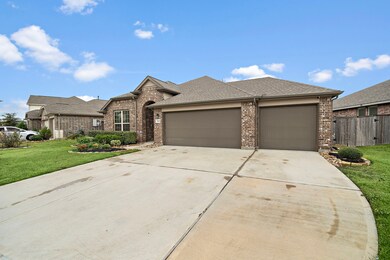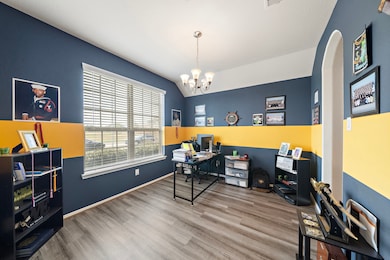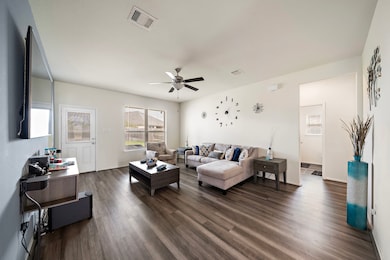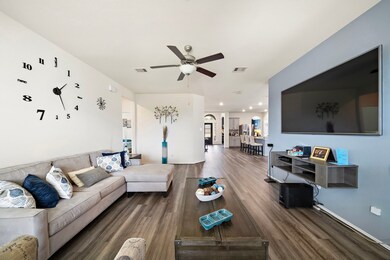
17302 Hartford Field Ln Hockley, TX 77447
Hockley NeighborhoodHighlights
- Traditional Architecture
- Central Heating and Cooling System
- 1-minute walk to Adventure Park
- 3 Car Attached Garage
- 1-Story Property
About This Home
As of June 2025Welcome to this stunning 3-bedroom, 2-bathroom home built in 2019, nestled on a generous 7,320 sqft lot. Key Features: • Spacious Layout: Open-concept floor plan with plenty of natural light. • Chef’s Kitchen: Equipped with modern appliances, ample counter space, and a functional island, perfect for entertaining. • Primary Suite: A tranquil retreat featuring an en-suite bathroom and generous closet space. • Three-Car Garage: Ample storage and parking for vehicles, hobbies, or extra equipment. • Outdoor Living: The large backyard provides endless possibilities for gardening, entertaining, or creating your own private oasis.This home is located in the desirable Dellrose community with convenient access to schools, shopping, and dining, making it perfect for families or those seeking a quiet, modern lifestyle. Along with ample community amenities including:Tennis courts, Splash pad, Community Center, and a Neighborhood walking trail!
Last Agent to Sell the Property
Camelot Realty Group License #0774227 Listed on: 11/10/2024
Home Details
Home Type
- Single Family
Est. Annual Taxes
- $9,663
Year Built
- Built in 2019
Lot Details
- 7,320 Sq Ft Lot
HOA Fees
- $350 Monthly HOA Fees
Parking
- 3 Car Attached Garage
- Driveway
Home Design
- Traditional Architecture
- Brick Exterior Construction
- Slab Foundation
- Composition Roof
Interior Spaces
- 1,761 Sq Ft Home
- 1-Story Property
Bedrooms and Bathrooms
- 3 Bedrooms
- 2 Full Bathrooms
Schools
- Bryan Lowe Elementary School
- Waller Junior High School
- Waller High School
Utilities
- Central Heating and Cooling System
- Heating System Uses Gas
Community Details
- Dellrose HOA, Phone Number (832) 593-7300
- Dellrose Sec 4 Subdivision
Ownership History
Purchase Details
Home Financials for this Owner
Home Financials are based on the most recent Mortgage that was taken out on this home.Purchase Details
Home Financials for this Owner
Home Financials are based on the most recent Mortgage that was taken out on this home.Similar Homes in Hockley, TX
Home Values in the Area
Average Home Value in this Area
Purchase History
| Date | Type | Sale Price | Title Company |
|---|---|---|---|
| Deed | -- | None Listed On Document | |
| Vendors Lien | -- | Calatlantic Title Inc |
Mortgage History
| Date | Status | Loan Amount | Loan Type |
|---|---|---|---|
| Open | $236,250 | New Conventional | |
| Previous Owner | $263,294 | VA | |
| Previous Owner | $262,408 | VA |
Property History
| Date | Event | Price | Change | Sq Ft Price |
|---|---|---|---|---|
| 06/18/2025 06/18/25 | Sold | -- | -- | -- |
| 05/28/2025 05/28/25 | Pending | -- | -- | -- |
| 03/22/2025 03/22/25 | Price Changed | $319,900 | -8.6% | $182 / Sq Ft |
| 11/10/2024 11/10/24 | For Sale | $350,000 | -- | $199 / Sq Ft |
Tax History Compared to Growth
Tax History
| Year | Tax Paid | Tax Assessment Tax Assessment Total Assessment is a certain percentage of the fair market value that is determined by local assessors to be the total taxable value of land and additions on the property. | Land | Improvement |
|---|---|---|---|---|
| 2024 | -- | $313,893 | $65,203 | $248,690 |
| 2023 | $9,663 | $320,889 | $65,203 | $255,686 |
| 2022 | $9,607 | $305,789 | $52,911 | $252,878 |
| 2021 | $9,043 | $256,501 | $49,971 | $206,530 |
| 2020 | $5,155 | $139,821 | $38,747 | $101,074 |
Agents Affiliated with this Home
-
Jc Hickman
J
Seller's Agent in 2025
Jc Hickman
Camelot Realty Group
(830) 992-9177
1 in this area
48 Total Sales
-
Alex Russell
A
Buyer's Agent in 2025
Alex Russell
Camelot Realty Group
(713) 660-9186
2 in this area
48 Total Sales
Map
Source: Houston Association of REALTORS®
MLS Number: 98998156
APN: 1405590010023
- 31434 Dell Valley Ln
- 32102 Sweet Pea Meadows Dr
- 17402 Rose Gap Ct
- 17511 Tulip Willow Way
- 17511 Tulip Willow Way
- 17511 Tulip Willow Way
- 17511 Tulip Willow Way
- 17511 Tulip Willow Way
- 32019 Meadowlake Mews Ln
- 17511 Tulip Willow Way
- 17511 Tulip Willow Way
- 17511 Tulip Willow Way
- 17511 Tulip Willow Way
- 17406 Rose Gap Ct
- 17410 Rose Gap Ct
- 17418 Rose Gap Ct
- 17414 Rose Gap Ct
- 17603 Tulip Willow Way
- 32030 Meadowlake Mews Ln
- 31230 Pinebrook Falls Ln
