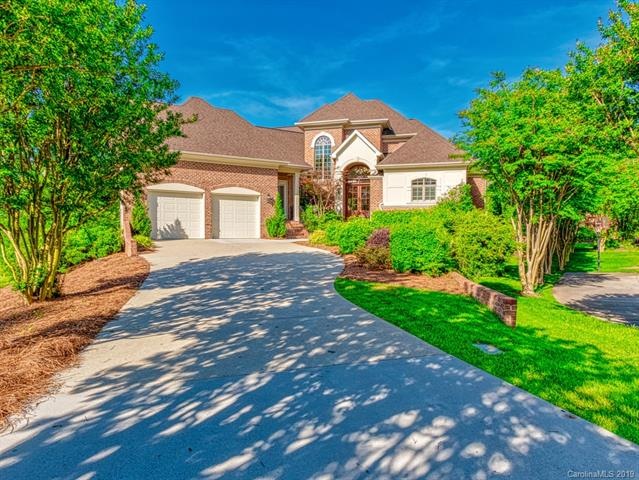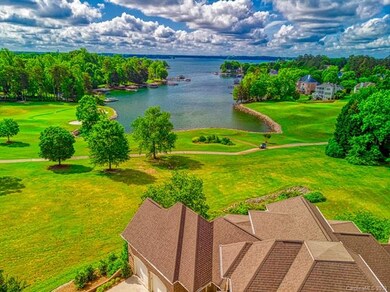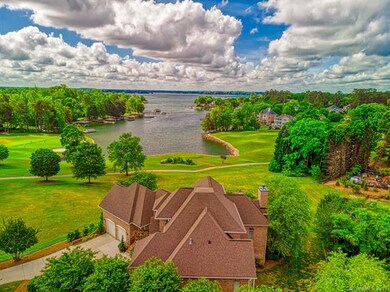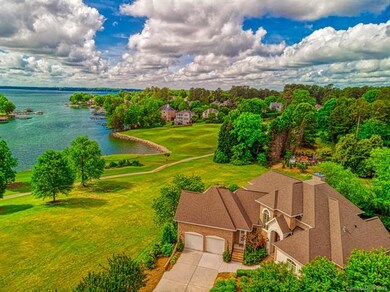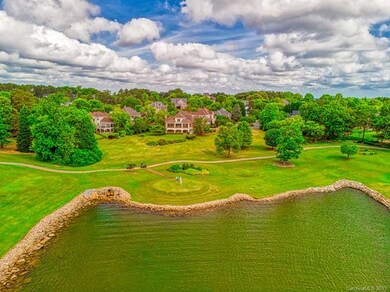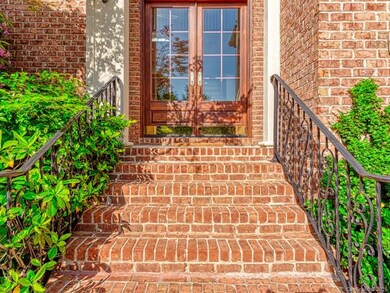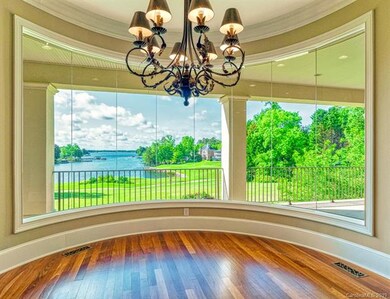
17303 Cove View Ct Cornelius, NC 28031
Highlights
- Golf Course Community
- Fitness Center
- Open Floorplan
- Bailey Middle School Rated A-
- Whirlpool in Pool
- Community Lake
About This Home
As of October 2019Show-stopping panoramic views of Lake Norman are just one of the enviable features of this meticulously designed custom home overlooking the 4th hole of the vibrant Peninsula Golf Course. Located on a cul-de-sac and impeccably cared for by its original owners, the open floorplan features a spacious great room which
opens to large dining area, full wet bar, chef’s kitchen with granite counter tops and a keeping room with fireplace. The “command center” off the kitchen conveniently keeps clutter out of the kitchen. Master suite on the main includes spacious dual walk-in closets, whirlpool tub, private water closet and large walk-in shower. Each of the three large bedrooms on the second level have walk-in closets with one bedroom featuring a lovely private balcony. The lower level offers a large recreation room with wonderful water views, billiard room, exercise room, full bath, and lake toy storage garage. PENINSULA CLUB FULL MEMBERSHIP INCLUDED. JOHN CONNOR ROAD BOAT SLIP AVAILABLE.
Last Agent to Sell the Property
Allen Tate Lake Norman License #211281 Listed on: 05/14/2019

Home Details
Home Type
- Single Family
Year Built
- Built in 2001
HOA Fees
- $107 Monthly HOA Fees
Parking
- Attached Garage
Home Design
- Transitional Architecture
Interior Spaces
- Open Floorplan
- Wet Bar
- Gas Log Fireplace
Kitchen
- Breakfast Bar
- Kitchen Island
Flooring
- Wood
- Tile
Bedrooms and Bathrooms
- Walk-In Closet
Attic
- Attic Fan
- Pull Down Stairs to Attic
Outdoor Features
- Whirlpool in Pool
- Terrace
- Outdoor Gas Grill
Additional Features
- Irrigation
- Heating System Uses Natural Gas
Listing and Financial Details
- Assessor Parcel Number 001-641-48
Community Details
Overview
- Hawthorne Managment Association, Phone Number (704) 337-0114
- Community Lake
Amenities
- Clubhouse
Recreation
- Golf Course Community
- Tennis Courts
- Recreation Facilities
- Community Playground
- Fitness Center
- Community Pool
Ownership History
Purchase Details
Home Financials for this Owner
Home Financials are based on the most recent Mortgage that was taken out on this home.Purchase Details
Purchase Details
Similar Homes in Cornelius, NC
Home Values in the Area
Average Home Value in this Area
Purchase History
| Date | Type | Sale Price | Title Company |
|---|---|---|---|
| Warranty Deed | $601,500 | None Available | |
| Interfamily Deed Transfer | -- | None Available | |
| Warranty Deed | $190,000 | The Title Company Of Nc |
Mortgage History
| Date | Status | Loan Amount | Loan Type |
|---|---|---|---|
| Open | $625,000 | New Conventional | |
| Previous Owner | $700,000 | Commercial | |
| Previous Owner | $617,500 | Unknown |
Property History
| Date | Event | Price | Change | Sq Ft Price |
|---|---|---|---|---|
| 12/22/2023 12/22/23 | Rented | $1,750 | 0.0% | -- |
| 11/08/2023 11/08/23 | Price Changed | $1,750 | -5.4% | $0 / Sq Ft |
| 09/26/2023 09/26/23 | For Rent | $1,850 | 0.0% | -- |
| 10/22/2019 10/22/19 | Sold | $1,125,000 | -6.1% | $175 / Sq Ft |
| 08/26/2019 08/26/19 | Pending | -- | -- | -- |
| 08/01/2019 08/01/19 | For Sale | $1,198,000 | 0.0% | $186 / Sq Ft |
| 07/30/2019 07/30/19 | Pending | -- | -- | -- |
| 07/09/2019 07/09/19 | Price Changed | $1,198,000 | -7.0% | $186 / Sq Ft |
| 06/03/2019 06/03/19 | Price Changed | $1,288,000 | -6.3% | $200 / Sq Ft |
| 05/14/2019 05/14/19 | For Sale | $1,375,000 | -- | $214 / Sq Ft |
Tax History Compared to Growth
Tax History
| Year | Tax Paid | Tax Assessment Tax Assessment Total Assessment is a certain percentage of the fair market value that is determined by local assessors to be the total taxable value of land and additions on the property. | Land | Improvement |
|---|---|---|---|---|
| 2023 | $11,705 | $1,804,500 | $531,300 | $1,273,200 |
| 2022 | $8,653 | $1,014,700 | $300,000 | $714,700 |
| 2021 | $8,563 | $1,016,000 | $300,000 | $716,000 |
| 2020 | $8,563 | $1,016,000 | $300,000 | $716,000 |
| 2019 | $8,557 | $1,016,000 | $300,000 | $716,000 |
| 2018 | $10,009 | $925,800 | $200,000 | $725,800 |
| 2017 | $9,937 | $925,800 | $200,000 | $725,800 |
| 2016 | $9,933 | $925,800 | $200,000 | $725,800 |
| 2015 | $9,791 | $925,800 | $200,000 | $725,800 |
| 2014 | $9,789 | $925,800 | $200,000 | $725,800 |
Agents Affiliated with this Home
-
Jennette Glinski

Seller's Agent in 2023
Jennette Glinski
Allen Tate Realtors
(704) 896-8283
38 Total Sales
-
Jane Debartolo

Buyer's Agent in 2023
Jane Debartolo
Allen Tate Realtors
(704) 740-6078
23 Total Sales
-
Dixie Dean

Seller's Agent in 2019
Dixie Dean
Allen Tate Realtors
(704) 641-1465
3 Total Sales
-
Christina Stone

Seller Co-Listing Agent in 2019
Christina Stone
Allen Tate Realtors
(704) 740-0629
61 Total Sales
-
Alyce Walker
A
Buyer's Agent in 2019
Alyce Walker
RE/MAX Executives Charlotte, NC
(704) 906-9997
39 Total Sales
Map
Source: Canopy MLS (Canopy Realtor® Association)
MLS Number: CAR3505162
APN: 001-641-48
- 18823 Peninsula Cove Ln
- 17308 Players Ridge Dr
- 18718 Peninsula Cove Ln
- 18912 Peninsula Point Dr
- 17429 Staysail Ct
- 17408 Summer Place Dr
- 17040 Jetton Rd
- 17418 Sailors Watch Place
- 17112 Green Dolphin Ln
- 17719 Springwinds Dr
- 16921 Jetton Rd
- 19125 Peninsula Point Dr
- 16909 Jetton Rd
- 18920 Peninsula Club Dr
- 18612 Balmore Pines Ln
- 16500 Green Dolphin Ln
- 17938 John Connor Rd
- 19409 Laurel Glen Ave
- 19577 Meta Rd
- 16439 Jetton Rd
