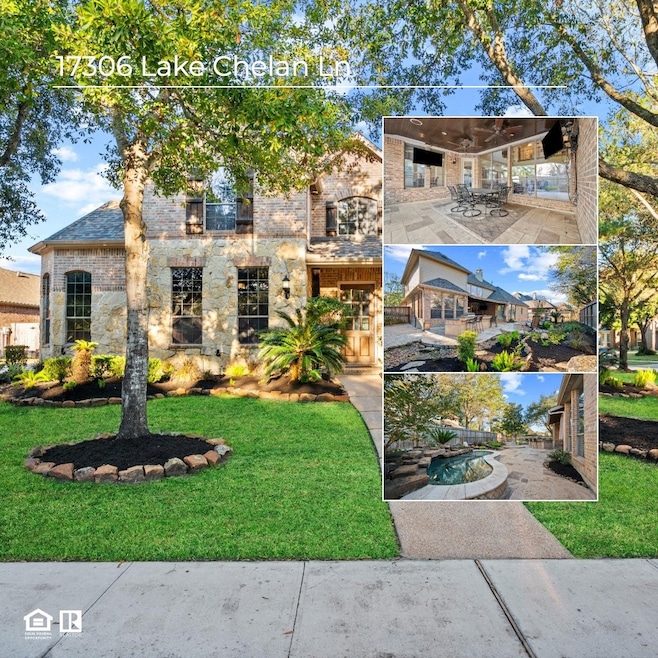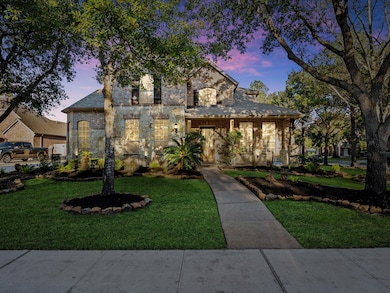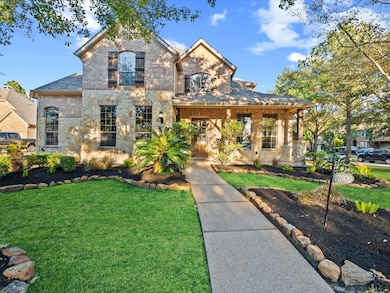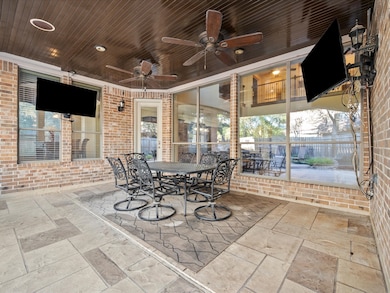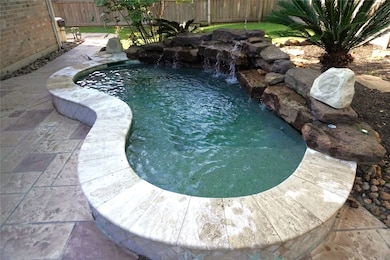
17306 Lake Chelan Ln Humble, TX 77346
Estimated payment $4,615/month
Highlights
- Home Theater
- Deck
- Outdoor Fireplace
- Groves Elementary School Rated A-
- Traditional Architecture
- Hydromassage or Jetted Bathtub
About This Home
Honey, STOP the car! Check out this Stunning Highland Home 5-Bed, 4.5-Bath Home in Eagle Springs. Nestled on a corner lot, this meticulously maintained 5-bed, 4.5-bath home offers classic traditional design with modern amenities. The spacious floor plan features high ceilings, wood floors, tile, and NEW vinyl plank flooring in ALL bedrooms upstairs. Featuring a heated swim spa and outdoor cooking area, 3-car garage, a one-year-old roof, a two-year-old HVAC system and prewiring for a generator. A dedicated office, media room, and inviting living room with a cozy fireplace provide plenty of space for work and relaxation. The primary bedroom, located on the first floor, boasts a luxurious en-suite bath and walk-in closet. The chef’s kitchen is perfect for entertaining. Located on an east-facing corner lot, the home is close to top-rated schools, shopping, dining, and major roadways. Don’t miss this incredible opportunity in Eagle Springs! Schedule your private showing today!
Home Details
Home Type
- Single Family
Est. Annual Taxes
- $14,114
Year Built
- Built in 2007
Lot Details
- 0.29 Acre Lot
- East Facing Home
- Sprinkler System
HOA Fees
- $81 Monthly HOA Fees
Parking
- 3 Car Attached Garage
Home Design
- Traditional Architecture
- Brick Exterior Construction
- Slab Foundation
- Composition Roof
- Wood Siding
- Stone Siding
Interior Spaces
- 4,440 Sq Ft Home
- 2-Story Property
- High Ceiling
- Gas Log Fireplace
- Family Room
- Living Room
- Breakfast Room
- Dining Room
- Home Theater
- Home Office
- Game Room
- Utility Room
- Washer and Electric Dryer Hookup
- Intercom
Kitchen
- Double Oven
- Microwave
- Dishwasher
- Granite Countertops
- Disposal
Bedrooms and Bathrooms
- 5 Bedrooms
- Double Vanity
- Hydromassage or Jetted Bathtub
- Separate Shower
Outdoor Features
- Deck
- Patio
- Outdoor Fireplace
- Outdoor Kitchen
Schools
- Atascocita Springs Elementary School
- West Lake Middle School
- Atascocita High School
Utilities
- Central Heating and Cooling System
- Heating System Uses Gas
Community Details
Overview
- Association fees include clubhouse, recreation facilities
- Eagle Springs Community Associati Association, Phone Number (281) 945-4622
- Eagle Springs Subdivision
Recreation
- Community Pool
Map
Home Values in the Area
Average Home Value in this Area
Tax History
| Year | Tax Paid | Tax Assessment Tax Assessment Total Assessment is a certain percentage of the fair market value that is determined by local assessors to be the total taxable value of land and additions on the property. | Land | Improvement |
|---|---|---|---|---|
| 2023 | $11,743 | $655,102 | $56,064 | $599,038 |
| 2022 | $14,021 | $565,229 | $56,064 | $509,165 |
| 2021 | $13,472 | $462,455 | $56,064 | $406,391 |
| 2020 | $13,106 | $441,838 | $56,064 | $385,774 |
| 2019 | $12,381 | $387,747 | $47,624 | $340,123 |
| 2018 | $5,546 | $389,866 | $47,624 | $342,242 |
| 2017 | $12,370 | $389,866 | $47,624 | $342,242 |
| 2016 | $13,236 | $417,159 | $47,624 | $369,535 |
| 2015 | $11,784 | $426,085 | $47,624 | $378,461 |
| 2014 | $11,784 | $378,313 | $47,624 | $330,689 |
Property History
| Date | Event | Price | Change | Sq Ft Price |
|---|---|---|---|---|
| 05/02/2025 05/02/25 | For Sale | $599,900 | -- | $135 / Sq Ft |
Purchase History
| Date | Type | Sale Price | Title Company |
|---|---|---|---|
| Vendors Lien | -- | Etc | |
| Special Warranty Deed | -- | None Available |
Mortgage History
| Date | Status | Loan Amount | Loan Type |
|---|---|---|---|
| Open | $335,119 | New Conventional | |
| Closed | $335,119 | Purchase Money Mortgage | |
| Closed | $41,889 | Purchase Money Mortgage | |
| Previous Owner | $317,992 | Purchase Money Mortgage |
Similar Homes in Humble, TX
Source: Houston Association of REALTORS®
MLS Number: 11772322
APN: 1268240030005
- 11822 Biscayne Pass Ln
- 11907 Wind Cove Place Ct
- 17310 Aleutian Bay Ln
- 17422 Ebey's Landing Ln
- 17510 Durham Ridge Ln
- 12126 Guadalupe Trail Ln
- 17515 Bryce Manor Ln
- 17534 Durham Ridge Ln
- 17318 Tower Falls Ln
- 17527 Durham Ridge Ln
- 17603 Sequoia View Ln
- 16007 Mossy Grove Dr
- 17610 Bryce Manor Ln
- 16526 Morning Shadows Way
- 11822 Bandera Creek Ln
- 17519 Bighorn River Ln
- 12030 Salt River Valley Ln
- 11903 Muir Groves Trail
- 16614 Morning Shadows Way
- 12203 Pinelands Park Ln
