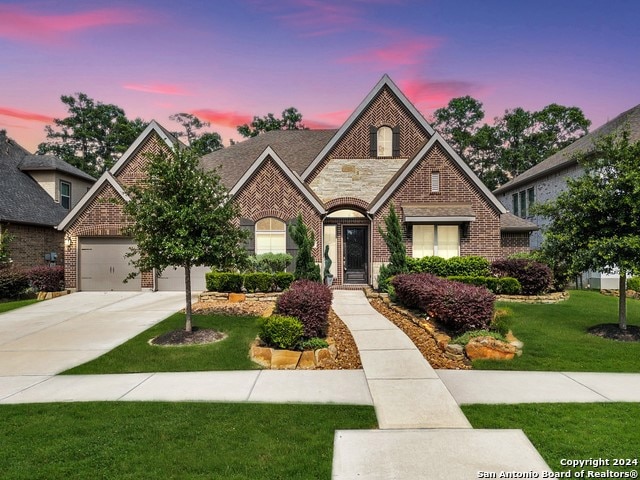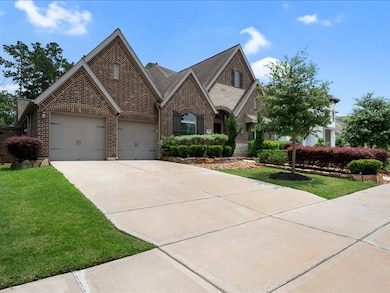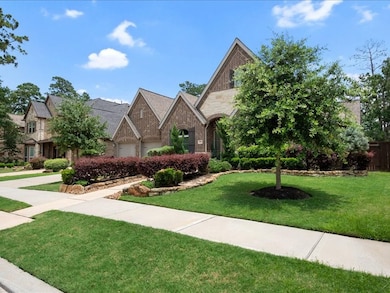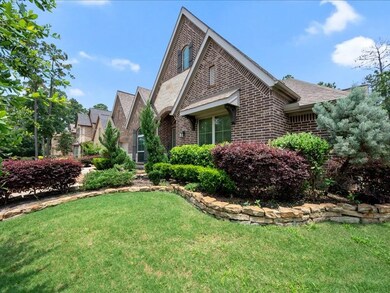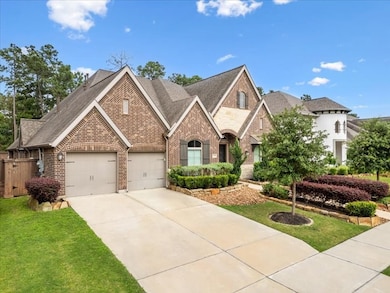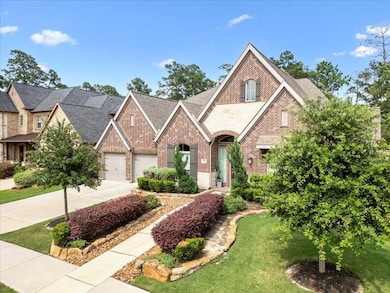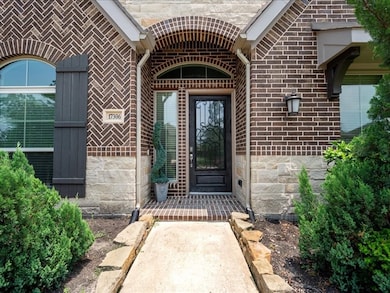
17306 Sages Ravine Dr Humble, TX 77346
Estimated payment $5,379/month
Highlights
- Fitness Center
- In Ground Pool
- Home Energy Rating Service (HERS) Rated Property
- Groves Elementary School Rated A-
- Solar Power System
- Clubhouse
About This Home
This home is eligible for a 2.75% VA loan assumption to qual. vets. & up to $5000 concessions. Former Perry model home in The Groves.Features a pool/spa & serene greenbelt. Meticulously maintained one-story home is an entertainer's dream. Bright foyer leads to a stylish office with French doors & a formal dining room.The gourmet kitchen with a cozy breakfast nook opens to the spacious family room. Telescoping patio doors reveal a large (37x20) covered patio w/fan. Enjoy the inviting pool and spa with an indoor/outdoor sound system. Primary suite with bay windows, luxurious bath, and TWO large walk-in closet. Rear guest suite with private bath, plus 2 additional bedrooms with a Jack & Jill bath. Features include accent paint, alarm system, sprinkler system, 220v for generator, and enhanced landscaping. Mudroom off the 3-car tandem garage with epoxy floor, and owned solar panels. 220V outlet. Minutes from top schools, shopping, and highways.
Listing Agent
Premier Realty Group Brokerage Phone: 2108188770 License #0478806 Listed on: 02/26/2025
Home Details
Home Type
- Single Family
Est. Annual Taxes
- $15,195
Year Built
- Built in 2017
Lot Details
- 9,590 Sq Ft Lot
- West Facing Home
- Back Yard Fenced
- Sprinkler System
HOA Fees
- $97 Monthly HOA Fees
Parking
- 3 Car Attached Garage
- Tandem Garage
Home Design
- Traditional Architecture
- Brick Exterior Construction
- Slab Foundation
- Composition Roof
- Radiant Barrier
Interior Spaces
- 3,587 Sq Ft Home
- 1-Story Property
- Wired For Sound
- Crown Molding
- High Ceiling
- Ceiling Fan
- Gas Fireplace
- Window Treatments
- Family Room Off Kitchen
- Living Room
- Breakfast Room
- Dining Room
- Home Office
- Game Room
- Utility Room
- Washer and Gas Dryer Hookup
Kitchen
- Breakfast Bar
- Walk-In Pantry
- Butlers Pantry
- Gas Oven
- Gas Cooktop
- Microwave
- Dishwasher
- Disposal
Flooring
- Carpet
- Tile
Bedrooms and Bathrooms
- 4 Bedrooms
- En-Suite Primary Bedroom
- Maid or Guest Quarters
- Double Vanity
- Soaking Tub
- Bathtub with Shower
- Separate Shower
Home Security
- Prewired Security
- Fire and Smoke Detector
Eco-Friendly Details
- Home Energy Rating Service (HERS) Rated Property
- Energy-Efficient Windows with Low Emissivity
- Energy-Efficient HVAC
- Energy-Efficient Insulation
- Energy-Efficient Thermostat
- Ventilation
- Solar Power System
Pool
- In Ground Pool
- Spa
Outdoor Features
- Deck
- Covered patio or porch
- Outdoor Kitchen
Schools
- Groves Elementary School
- West Lake Middle School
- Atascocita High School
Utilities
- Central Heating and Cooling System
- Heating System Uses Gas
- Programmable Thermostat
Listing and Financial Details
- Exclusions: Washer, dryer, refridgerator, some window covering
Community Details
Overview
- Association fees include clubhouse, ground maintenance, recreation facilities
- Ccmc The Groves Association, Phone Number (832) 777-0400
- Built by Perry Homes
- Groves Sec 1 Residence B Subdivision
- Greenbelt
Amenities
- Clubhouse
- Meeting Room
- Party Room
Recreation
- Fitness Center
- Community Pool
- Park
- Trails
Map
Home Values in the Area
Average Home Value in this Area
Tax History
| Year | Tax Paid | Tax Assessment Tax Assessment Total Assessment is a certain percentage of the fair market value that is determined by local assessors to be the total taxable value of land and additions on the property. | Land | Improvement |
|---|---|---|---|---|
| 2024 | -- | $683,877 | $114,108 | $569,769 |
| 2023 | $15,195 | $671,592 | $87,958 | $583,634 |
| 2022 | $0 | $605,322 | $87,958 | $517,364 |
| 2021 | $14,857 | $538,402 | $87,958 | $450,444 |
| 2020 | $12,438 | $342,363 | $87,958 | $254,405 |
| 2019 | $12,824 | $341,701 | $87,958 | $253,743 |
| 2018 | $5,429 | $357,177 | $87,958 | $269,219 |
| 2017 | $3,283 | $87,958 | $87,958 | $0 |
| 2016 | $3,283 | $87,958 | $87,958 | $0 |
| 2015 | -- | $87,958 | $87,958 | $0 |
Property History
| Date | Event | Price | Change | Sq Ft Price |
|---|---|---|---|---|
| 02/26/2025 02/26/25 | For Sale | $725,000 | +5.8% | $202 / Sq Ft |
| 10/22/2021 10/22/21 | Sold | -- | -- | -- |
| 09/22/2021 09/22/21 | Pending | -- | -- | -- |
| 08/31/2021 08/31/21 | For Sale | $685,000 | -- | $191 / Sq Ft |
Purchase History
| Date | Type | Sale Price | Title Company |
|---|---|---|---|
| Vendors Lien | -- | Great American Title Company | |
| Vendors Lien | -- | Chicago Title |
Mortgage History
| Date | Status | Loan Amount | Loan Type |
|---|---|---|---|
| Open | $650,000 | VA | |
| Previous Owner | $510,000 | New Conventional |
Similar Homes in Humble, TX
Source: Houston Association of REALTORS®
MLS Number: 19970432
APN: 1354000040003
- 17214 Sequoia Kings Dr
- 17211 Blanton Forest Dr
- 13418 Davey Woods Dr
- 17222 Blanton Forest Dr
- 17410 Sequoia Kings Dr
- 6127 Pacific Forest Dr
- 13303 Canton Cliff Ct
- 13211 Davenport Hills Ln
- 17627 Cook Forest Dr
- 13207 Davenport Hills Ln
- 13315 Itasca Pine Dr
- 17522 Mineral Bluff Ln
- 13011 Baldwin Hill Ct
- 13303 Itasca Pine Dr
- 13203 Clover Creek Point Ln
- 16223 Cotton Grove Ln
- 12902 Wickerhill Falls Ct
- 12902 Tamarack Bend Ln
- 12818 Tamarack Bend Ln
- 13006 Freemont Peak Ln
