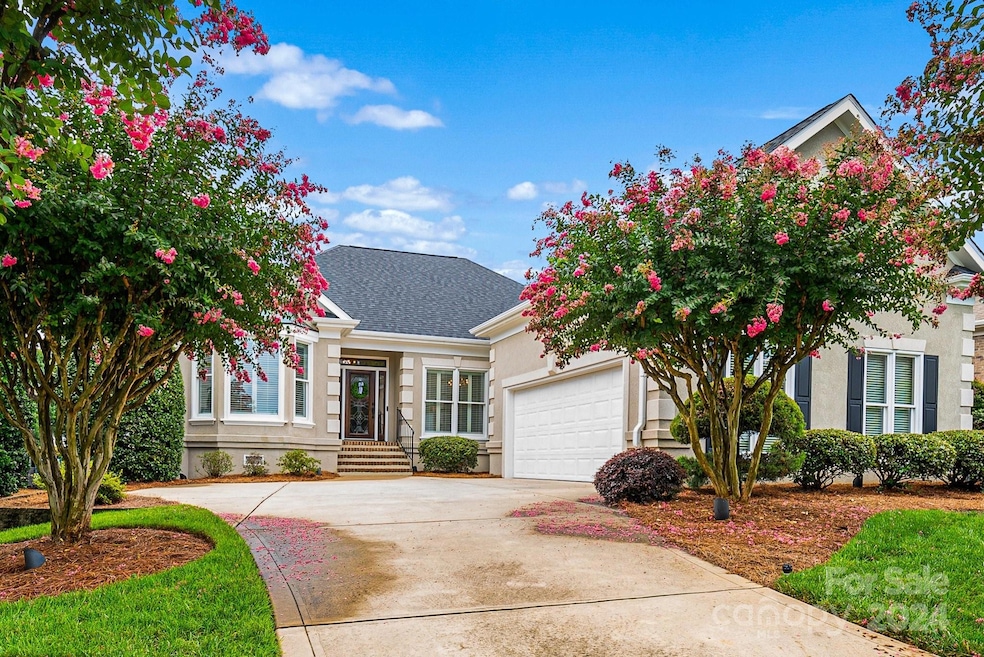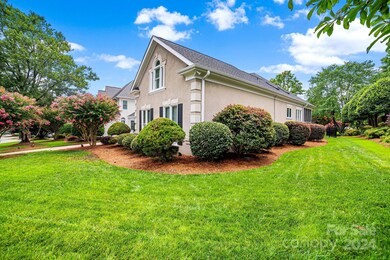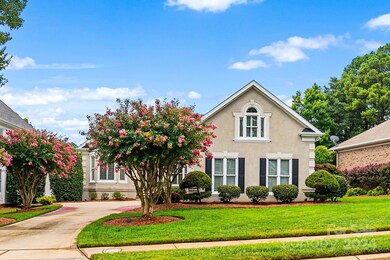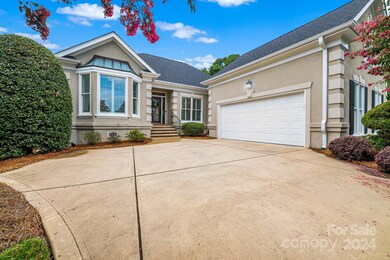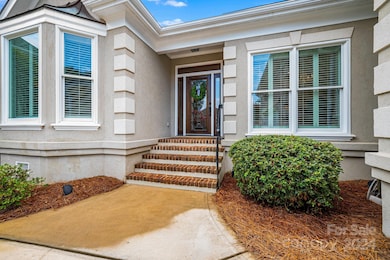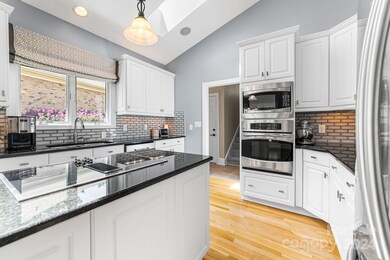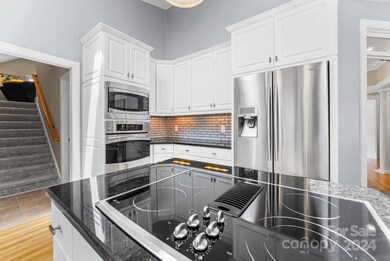
17308 Players Ridge Dr Cornelius, NC 28031
Highlights
- Access To Lake
- Deck
- Wood Flooring
- Bailey Middle School Rated A-
- Transitional Architecture
- Screened Porch
About This Home
As of August 2024Beautiful right size home in The Peninsula, open layout, screened in porch, updated baths, wet bar for entertaining, deck leading to paver patio, with the primary bedroom, guest bedroom, and office on the main level. Third bedroom/bonus room above the garage has no door with ensuite and ample storage. Abundance of
natural light throughout, plantation shutters in most rooms. New roof March 2024, fully fenced backyard with two gates, hardwood floors refinished, new paint throughout, new backsplash in kitchen, new dishwasher, epoxy floors in garage, added vapor barrier and dehumidifier in crawlspace, Hot Water Heater 2018, HVAC and Furnace- Main July 2017, Upper March 2015, newer driveway. Well-manicured yard with landscape lighting. Minutes from The Peninsula Club and The Peninsula Yacht Club. This home is updated and move-in ready, don’t miss the chance to
start living The Peninsula golf and lake lifestyle today!
Last Agent to Sell the Property
Allen Tate Lake Norman Brokerage Email: christina.stone@allentate.com License #300026 Listed on: 08/01/2024

Home Details
Home Type
- Single Family
Est. Annual Taxes
- $4,493
Year Built
- Built in 1995
Lot Details
- Back Yard Fenced
- Irrigation
- Property is zoned GR
HOA Fees
Parking
- 2 Car Attached Garage
- Driveway
Home Design
- Transitional Architecture
- Synthetic Stucco Exterior
Interior Spaces
- Window Treatments
- Pocket Doors
- French Doors
- Great Room with Fireplace
- Screened Porch
- Crawl Space
- Laundry Room
Kitchen
- Built-In Oven
- Electric Cooktop
- Microwave
- Dishwasher
- Disposal
Flooring
- Wood
- Tile
Bedrooms and Bathrooms
- 3 Full Bathrooms
Outdoor Features
- Access To Lake
- Deck
- Patio
Schools
- Cornelius Elementary School
- Bailey Middle School
- William Amos Hough High School
Utilities
- Forced Air Heating and Cooling System
Listing and Financial Details
- Assessor Parcel Number 001-652-11
Community Details
Overview
- Hawthorne Management Association, Phone Number (704) 377-0114
- The Peninsula Subdivision
- Mandatory home owners association
Recreation
- Community Playground
Ownership History
Purchase Details
Home Financials for this Owner
Home Financials are based on the most recent Mortgage that was taken out on this home.Purchase Details
Home Financials for this Owner
Home Financials are based on the most recent Mortgage that was taken out on this home.Purchase Details
Similar Homes in the area
Home Values in the Area
Average Home Value in this Area
Purchase History
| Date | Type | Sale Price | Title Company |
|---|---|---|---|
| Warranty Deed | $965,000 | Tryon Title | |
| Warranty Deed | $412,000 | None Available | |
| Deed | $338,000 | -- |
Mortgage History
| Date | Status | Loan Amount | Loan Type |
|---|---|---|---|
| Open | $750,000 | New Conventional | |
| Previous Owner | $248,000 | New Conventional | |
| Previous Owner | $300,000 | New Conventional | |
| Previous Owner | $289,450 | New Conventional | |
| Previous Owner | $67,676 | Unknown | |
| Previous Owner | $45,472 | Unknown | |
| Previous Owner | $306,350 | Unknown |
Property History
| Date | Event | Price | Change | Sq Ft Price |
|---|---|---|---|---|
| 07/21/2025 07/21/25 | Price Changed | $939,000 | -2.6% | $376 / Sq Ft |
| 07/15/2025 07/15/25 | Price Changed | $964,500 | -0.3% | $386 / Sq Ft |
| 06/09/2025 06/09/25 | Price Changed | $967,500 | -3.3% | $387 / Sq Ft |
| 05/23/2025 05/23/25 | For Sale | $1,000,000 | +3.6% | $400 / Sq Ft |
| 08/23/2024 08/23/24 | Sold | $965,000 | 0.0% | $380 / Sq Ft |
| 08/01/2024 08/01/24 | For Sale | $965,000 | -- | $380 / Sq Ft |
Tax History Compared to Growth
Tax History
| Year | Tax Paid | Tax Assessment Tax Assessment Total Assessment is a certain percentage of the fair market value that is determined by local assessors to be the total taxable value of land and additions on the property. | Land | Improvement |
|---|---|---|---|---|
| 2023 | $4,493 | $688,400 | $250,000 | $438,400 |
| 2022 | $4,070 | $474,800 | $120,000 | $354,800 |
| 2021 | $4,023 | $474,800 | $120,000 | $354,800 |
| 2020 | $4,023 | $474,800 | $120,000 | $354,800 |
| 2019 | $4,017 | $474,800 | $120,000 | $354,800 |
| 2018 | $4,039 | $372,100 | $100,000 | $272,100 |
| 2017 | $4,008 | $372,100 | $100,000 | $272,100 |
| 2016 | $4,005 | $372,100 | $100,000 | $272,100 |
| 2015 | $3,945 | $372,100 | $100,000 | $272,100 |
| 2014 | $3,943 | $0 | $0 | $0 |
Agents Affiliated with this Home
-

Seller's Agent in 2025
Jeanette Charlet
NorthGroup Real Estate LLC
(704) 728-1636
91 Total Sales
-

Seller's Agent in 2024
Christina Stone
Allen Tate Realtors
(704) 740-0629
59 Total Sales
-
M
Buyer's Agent in 2024
Marlee Slack
RE/MAX
(606) 923-3236
27 Total Sales
Map
Source: Canopy MLS (Canopy Realtor® Association)
MLS Number: 4166763
APN: 001-652-11
- 18823 Peninsula Cove Ln
- 18718 Peninsula Cove Ln
- 17112 Green Dolphin Ln
- 19205 Hidden Cove Ln
- 17408 Summer Place Dr
- 16921 Jetton Rd
- 17429 Staysail Ct
- 16909 Jetton Rd
- 19125 Peninsula Point Dr
- 16819 Flying Jib Rd
- 16500 Green Dolphin Ln
- 16439 Jetton Rd
- 18408 Harbor Light Blvd
- 17938 John Connor Rd
- 18612 Balmore Pines Ln
- 18805 Flat Shoals Dr
- 19577 Meta Rd
- 19641 Meta Rd
- 17819 John Connor Rd
- 19614 Meta Rd
