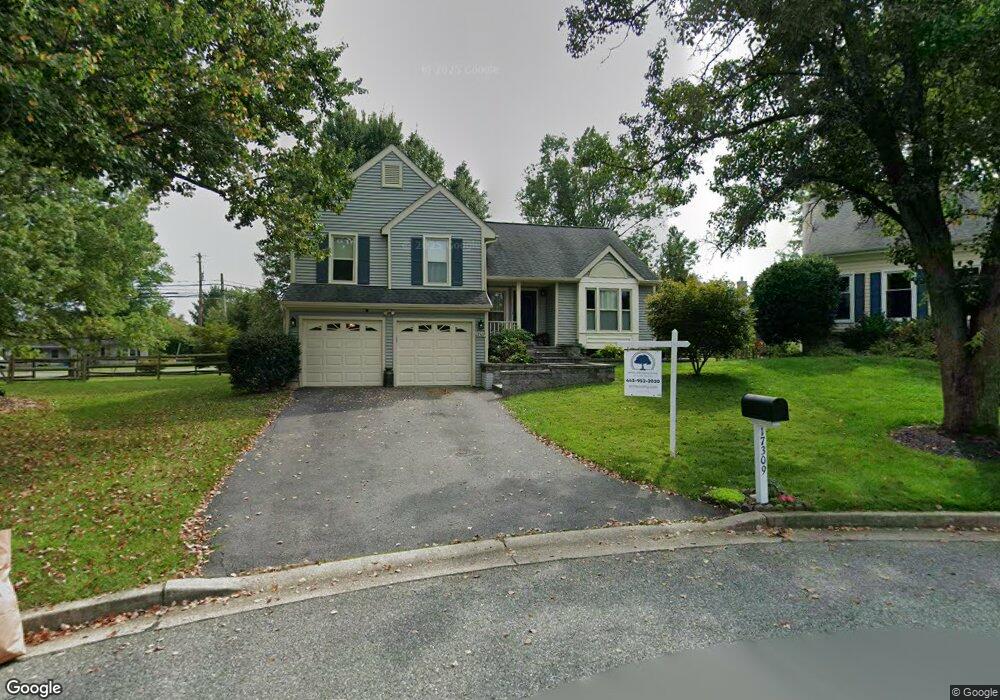Estimated Value: $639,000 - $717,000
4
Beds
3
Baths
2,164
Sq Ft
$320/Sq Ft
Est. Value
About This Home
This home is located at 17309 Buehler Rd, Olney, MD 20832 and is currently estimated at $693,519, approximately $320 per square foot. 17309 Buehler Rd is a home located in Montgomery County with nearby schools including North Aurelius Elementary School, Sherwood Elementary School, and William H. Farquhar Middle School.
Ownership History
Date
Name
Owned For
Owner Type
Purchase Details
Closed on
Jul 6, 1999
Sold by
Gonzalez Charles R and Gonzalez E B
Bought by
Watson William J and Watson L K
Current Estimated Value
Create a Home Valuation Report for This Property
The Home Valuation Report is an in-depth analysis detailing your home's value as well as a comparison with similar homes in the area
Home Values in the Area
Average Home Value in this Area
Purchase History
| Date | Buyer | Sale Price | Title Company |
|---|---|---|---|
| Watson William J | $226,000 | -- |
Source: Public Records
Tax History Compared to Growth
Tax History
| Year | Tax Paid | Tax Assessment Tax Assessment Total Assessment is a certain percentage of the fair market value that is determined by local assessors to be the total taxable value of land and additions on the property. | Land | Improvement |
|---|---|---|---|---|
| 2025 | $5,729 | $489,800 | -- | -- |
| 2024 | $5,729 | $458,800 | $0 | $0 |
| 2023 | $4,656 | $427,800 | $249,900 | $177,900 |
| 2022 | $4,277 | $413,367 | $0 | $0 |
| 2021 | $3,880 | $398,933 | $0 | $0 |
| 2020 | $3,880 | $384,500 | $249,900 | $134,600 |
| 2019 | $3,812 | $379,667 | $0 | $0 |
| 2018 | $3,758 | $374,833 | $0 | $0 |
| 2017 | $3,779 | $370,000 | $0 | $0 |
| 2016 | -- | $360,667 | $0 | $0 |
| 2015 | $4,040 | $351,333 | $0 | $0 |
| 2014 | $4,040 | $342,000 | $0 | $0 |
Source: Public Records
Map
Nearby Homes
- 17403 Old Baltimore Rd
- 17411 Pipers Way
- 13 Ohara Ct
- 17715 Little Haven Ln
- 18026 Ohara Cir
- 18120 Windsor Hill Dr
- 2835 Seabiscuit Dr
- 3800 Cherry Valley Dr
- 17515 Doctor Bird Rd
- 18200 Littlebrooke Dr
- 18101 Littlebrooke Dr
- 18290 Rolling Meadow Way Unit 4
- 4013 Cherry Valley Dr
- 3361 Tidewater Ct
- 18633 Clovercrest Cir
- 17316 Doctor Bird Rd
- 18444 Forest Crossing Ct
- 1621 Olney Sandy Spring Rd
- 2804 Thickett Way
- 2917 Clovercrest Way
- 17311 Buehler Rd
- 17307 Buehler Rd
- 17305 Buehler Rd
- 17313 Buehler Rd
- 17408 Saint Theresa Dr
- 17406 Saint Theresa Dr
- 17308 Buehler Rd
- 17315 Buehler Rd
- 17303 Buehler Rd
- 17404 Saint Theresa Dr
- 17415 Old Baltimore Rd
- 17410 Saint Theresa Dr
- 17317 Buehler Rd
- 17304 Buehler Rd
- 17301 Buehler Rd
- 17316 Buehler Rd
- 17300 Buehler Rd
- 17421 Old Baltimore Rd
- 17412 Saint Theresa Dr
- 17319 Buehler Rd
