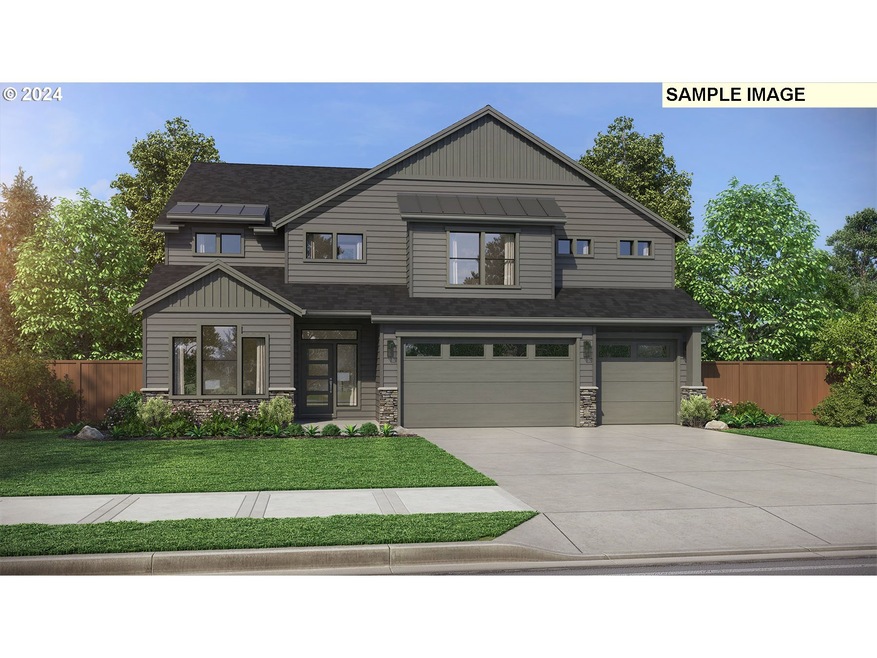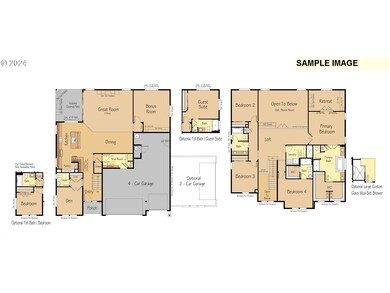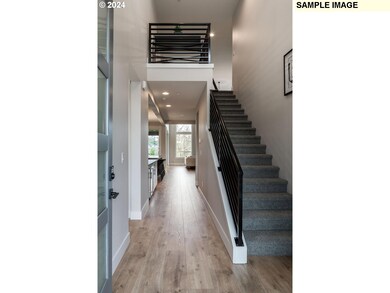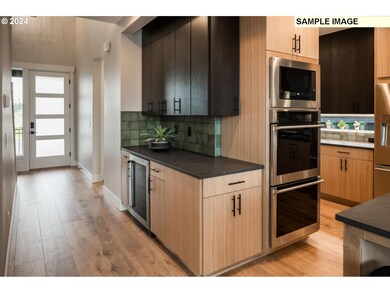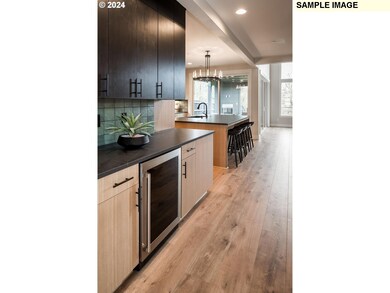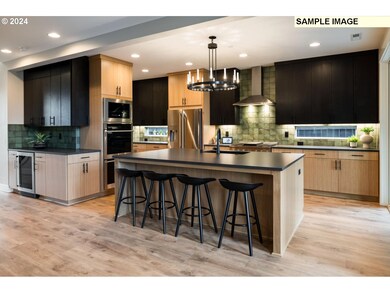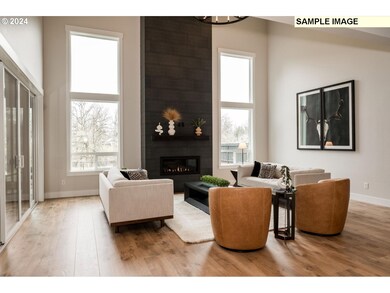17309 NE 84th St Vancouver, WA 98682
Orchards Area NeighborhoodEstimated payment $5,114/month
Highlights
- New Construction
- Separate Formal Living Room
- Quartz Countertops
- Craftsman Architecture
- High Ceiling
- Den
About This Home
Welcome to our brand-new community! This expansive 3,650-square-foot home offers 4 to 5 bedrooms, 3.5 baths, an open dining area, a large bonus room, and an impressive 4-car garage with tandem space. The kitchen features elegant slab quartz countertops, stainless steel appliances, and a cozy fireplace, all complemented by Smart Home Technology. The luxury owner’s suite includes a relaxing retreat area, a spacious primary bath with dual vanities, a walk-in shower, a soaking tub, and an open dual walk-in closet. Photos are for reference and may not reflect the actual home. There’s still time for buyers to customize the plan layout and design selections. Experience a serene country setting with nearby city conveniences. Similar models are available in the area for in-person tours.
Home Details
Home Type
- Single Family
Est. Annual Taxes
- $1,851
Year Built
- Built in 2025 | New Construction
Lot Details
- 6,969 Sq Ft Lot
HOA Fees
- $20 Monthly HOA Fees
Parking
- 4 Car Attached Garage
- Garage Door Opener
Home Design
- Proposed Property
- Craftsman Architecture
- Composition Roof
- Board and Batten Siding
- Cement Siding
- Cultured Stone Exterior
Interior Spaces
- 3,650 Sq Ft Home
- 2-Story Property
- High Ceiling
- Double Pane Windows
- Vinyl Clad Windows
- Family Room
- Separate Formal Living Room
- Dining Room
- Den
- Crawl Space
- Laundry Room
Kitchen
- Plumbed For Ice Maker
- Dishwasher
- Stainless Steel Appliances
- Cooking Island
- Quartz Countertops
- Tile Countertops
- Disposal
Flooring
- Wall to Wall Carpet
- Laminate
Bedrooms and Bathrooms
- 4 Bedrooms
- Soaking Tub
Schools
- Pioneer Elementary School
- Frontier Middle School
- Union High School
Utilities
- Cooling Available
- 95% Forced Air Heating System
- Heat Pump System
- Electric Water Heater
Listing and Financial Details
- Assessor Parcel Number 986064345
Community Details
Overview
- Ams Association, Phone Number (503) 858-1083
- Si Ellen Farms Subdivision
Additional Features
- Common Area
- Resident Manager or Management On Site
Map
Home Values in the Area
Average Home Value in this Area
Tax History
| Year | Tax Paid | Tax Assessment Tax Assessment Total Assessment is a certain percentage of the fair market value that is determined by local assessors to be the total taxable value of land and additions on the property. | Land | Improvement |
|---|---|---|---|---|
| 2025 | $1,876 | $180,000 | $180,000 | -- |
| 2024 | $1,851 | $180,000 | $180,000 | -- |
| 2023 | -- | $185,000 | $185,000 | -- |
Property History
| Date | Event | Price | List to Sale | Price per Sq Ft |
|---|---|---|---|---|
| 04/25/2025 04/25/25 | Price Changed | $939,000 | -0.5% | $257 / Sq Ft |
| 04/23/2025 04/23/25 | Pending | -- | -- | -- |
| 01/15/2025 01/15/25 | Price Changed | $944,000 | +0.9% | $259 / Sq Ft |
| 10/14/2024 10/14/24 | For Sale | $936,000 | -- | $256 / Sq Ft |
Purchase History
| Date | Type | Sale Price | Title Company |
|---|---|---|---|
| Warranty Deed | $280,000 | Chicago Title | |
| Warranty Deed | $2,200,000 | Chicago Title |
Source: Regional Multiple Listing Service (RMLS)
MLS Number: 24065885
APN: 986064-345
- 15813 NE 87th Cir
- 16001 NE 90th St
- 14911 NE 86th St
- 8008 NE 151st Ct
- 7813 NE 152nd Ave
- 7817 NE 152nd Ave
- 15107 NE 91st St
- 14719 NE 85th Cir
- 7806 NE 151st Ave
- 15009 NE 91st St
- 9109 NE 151st Ct
- 14902 NE 78th St
- 14813 NE 79th St
- 16301 NE 77th Cir
- 16600 NE 80th St
- 16604 NE 80th St
- 15212 NE 74th St
- 16705 NE 83rd St
- 9203 NE 165th Ave
- 8101 NE 167th Ave
