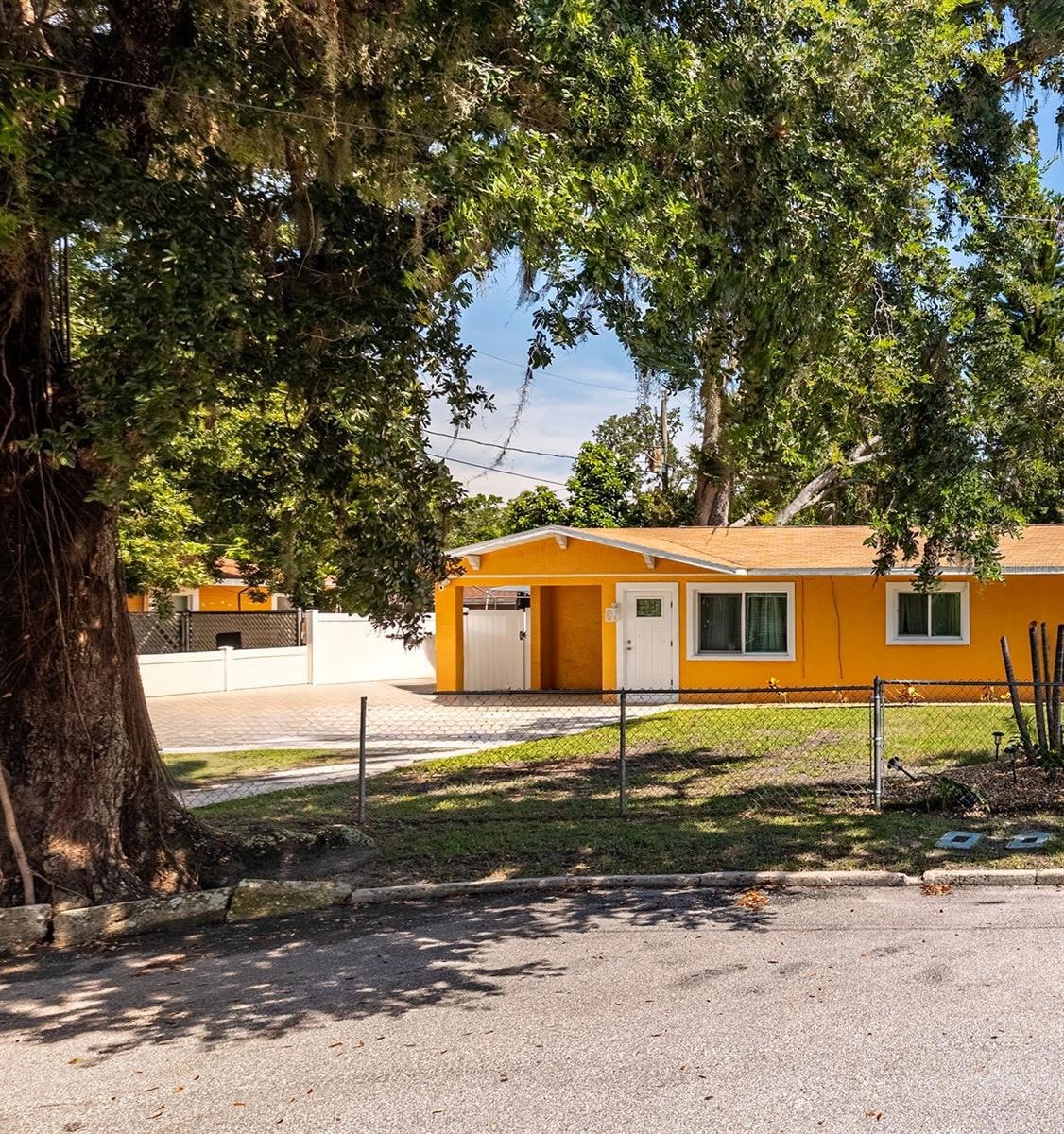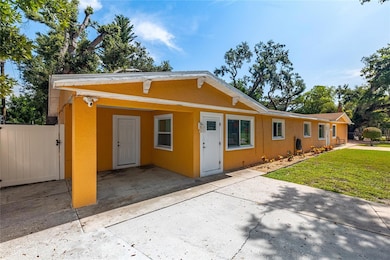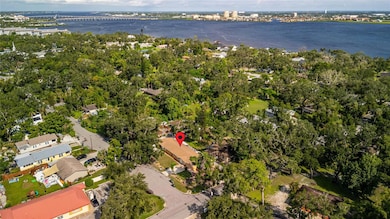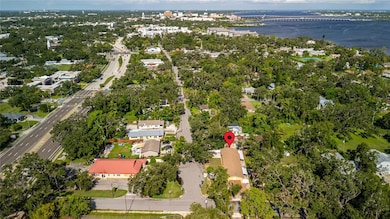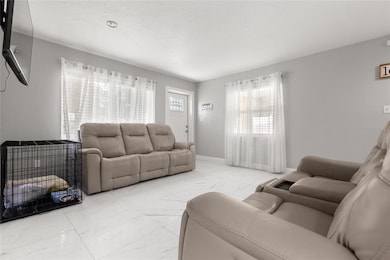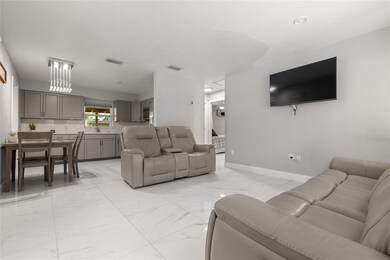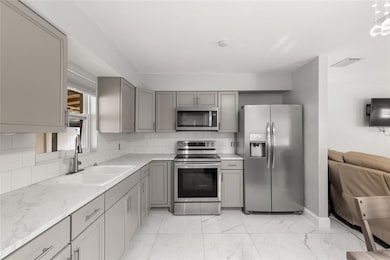1731 4th Ave E Bradenton, FL 34208
Samoset NeighborhoodHighlights
- No HOA
- Living Room
- Tile Flooring
- Den
- Laundry Room
- Central Air
About This Home
Come see this beautiful upgraded 2-bedroom, 1-bath half-duplex with a bonus den/office, ideally located near the Manatee River and Downtown Bradenton. This move-in-ready home offers fantastic curb appeal with lush, mature landscaping and a fully fenced yard for privacy and peace of mind—lawn care is included in the rent for added convenience. Inside, you’ll find a fully upgraded kitchen featuring quartz countertops, shaker-style cabinets, and stainless steel appliances, along with an open-concept floor plan and gorgeous tile flooring throughout. Both bedrooms are spacious! Large windows fill the home with natural light, and a dedicated laundry room with washer and dryer is included. The interior has been freshly painted and meticulously cleaned, while the exterior was painted in 2023. Additional upgrades include a brand-new roof (2025) and a newer A/C unit. The backyard is fully paved and features an awning-covered patio—perfect for relaxing or entertaining outdoors. Centrally located just off State Road 64, this home offers easy access to Downtown Bradenton, Manatee Memorial Hospital, and the beautiful Anna Maria Island and Bradenton beaches. Boating enthusiasts will love being only a few blocks from the Manatee River. Situated in Flood Zone X, this property provides peace of mind, and you’re just a short 20-minute drive to Sarasota UTC, St. Petersburg, Tampa, and surrounding areas. With convenient access to I-75, shopping, dining, and entertainment, this gorgeous home truly has it all—schedule your showing today!
Listing Agent
LIGHTS ON REALTY Brokerage Phone: 941-725-5050 License #3094714 Listed on: 11/12/2025
Townhouse Details
Home Type
- Townhome
Year Built
- Built in 1974
Lot Details
- 8,000 Sq Ft Lot
- South Facing Home
- Fenced
Home Design
- Half Duplex
- Entry on the 1st floor
Interior Spaces
- 788 Sq Ft Home
- 1-Story Property
- Ceiling Fan
- Living Room
- Den
- Tile Flooring
Kitchen
- Range
- Microwave
Bedrooms and Bathrooms
- 2 Bedrooms
- 1 Full Bathroom
Laundry
- Laundry Room
- Dryer
- Washer
Parking
- 1 Carport Space
- Driveway
Utilities
- Central Air
- Heating Available
- Electric Water Heater
Listing and Financial Details
- Residential Lease
- Security Deposit $2,200
- Property Available on 12/1/25
- Tenant pays for cleaning fee
- The owner pays for grounds care
- Available 12/1/25
- $100 Application Fee
- 8 to 12-Month Minimum Lease Term
- Assessor Parcel Number 1245900004
Community Details
Overview
- No Home Owners Association
- Whitaker Estate Community
- Whitaker Estate Subdivision
Pet Policy
- Pet Deposit $500
- Dogs and Cats Allowed
Map
Property History
| Date | Event | Price | List to Sale | Price per Sq Ft |
|---|---|---|---|---|
| 11/25/2025 11/25/25 | Under Contract | -- | -- | -- |
| 11/12/2025 11/12/25 | For Rent | $2,200 | -- | -- |
Source: Stellar MLS
MLS Number: A4671859
APN: 12459-0000-4
- 1631 4th Ave E
- 315 18th St E
- 111 17th St E
- 1840 3rd Ave E
- 1815 2nd Ave E
- 118 18th St E
- 1827 2nd Ave E
- 103 17th St E
- 305 19th St E
- 559 18th St E
- 102 17th St NE
- 1814 6th Ave E
- 1929 3rd Ave E
- 520 20th St E
- 102 20th St NE
- 1927 7th Ave E
- 2009 1st Ave E
- 1910 Riverside Dr E
- 2014 Riverside Dr E
- 1221 4th Ave E
