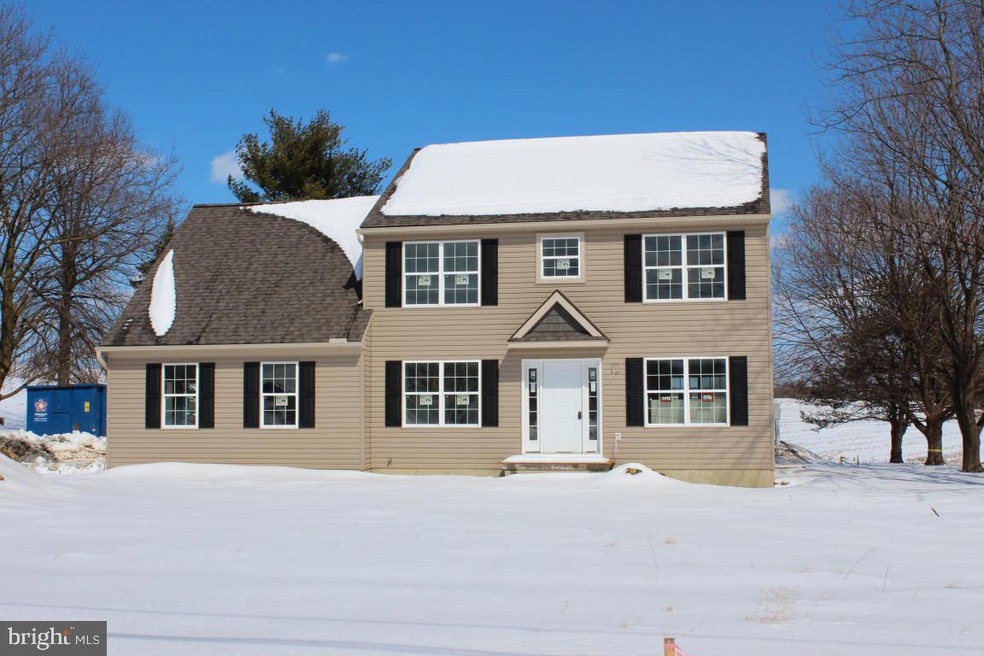
1731 Beaver Valley Pike Strasburg, PA 17579
Highlights
- Newly Remodeled
- Traditional Architecture
- Den
- Lampeter Elementary School Rated A-
- No HOA
- Formal Dining Room
About This Home
As of February 2021BEING BUILT MICHELE II FLOOR PLAN FEATURING 4 BDRMS, 2.5 BATHS*VERY OPEN FLOWING FLOOR PLAN*BULL-NOSED CORNERS*HUGE MASTER SUITE*3 CAR GARAGE*HARDWOOD CABINETS WITH CROWN MOLDING IN KITCHEN*CUSTOM CASED WINDOWS WITH WIDE SILLS*LANCASTER HOME BUILDERS STANDARDS ARE OTHER BUILDERS UPGRADES!
Last Agent to Sell the Property
Berkshire Hathaway HomeServices Homesale Realty License #RS287964 Listed on: 01/20/2017

Last Buyer's Agent
Berkshire Hathaway HomeServices Homesale Realty License #RS287964 Listed on: 01/20/2017

Home Details
Home Type
- Single Family
Est. Annual Taxes
- $773
Year Built
- Built in 2017 | Newly Remodeled
Lot Details
- 0.49 Acre Lot
Parking
- 3 Car Attached Garage
Home Design
- Traditional Architecture
- Shingle Roof
- Composition Roof
- Vinyl Siding
- Stick Built Home
Interior Spaces
- 2,060 Sq Ft Home
- Property has 2 Levels
- Built-In Features
- Living Room
- Formal Dining Room
- Den
- Laundry Room
Kitchen
- Eat-In Kitchen
- Electric Oven or Range
- Dishwasher
Bedrooms and Bathrooms
- 4 Bedrooms
- En-Suite Primary Bedroom
Unfinished Basement
- Basement Fills Entire Space Under The House
- Basement Windows
Schools
- Martin Meylin Middle School
- Lampeter-Strasburg High School
Utilities
- Forced Air Heating and Cooling System
- Heat Pump System
- 200+ Amp Service
- Well
- Electric Water Heater
- Septic Tank
- Cable TV Available
Community Details
- No Home Owners Association
Listing and Financial Details
- Assessor Parcel Number 5803920400000
Ownership History
Purchase Details
Home Financials for this Owner
Home Financials are based on the most recent Mortgage that was taken out on this home.Purchase Details
Home Financials for this Owner
Home Financials are based on the most recent Mortgage that was taken out on this home.Purchase Details
Purchase Details
Similar Homes in Strasburg, PA
Home Values in the Area
Average Home Value in this Area
Purchase History
| Date | Type | Sale Price | Title Company |
|---|---|---|---|
| Deed | $350,000 | Regal Abstract Lancaster | |
| Deed | $272,186 | None Available | |
| Deed | $59,900 | Attorney | |
| Interfamily Deed Transfer | -- | -- |
Mortgage History
| Date | Status | Loan Amount | Loan Type |
|---|---|---|---|
| Open | $315,221 | FHA | |
| Previous Owner | $258,575 | New Conventional |
Property History
| Date | Event | Price | Change | Sq Ft Price |
|---|---|---|---|---|
| 02/26/2021 02/26/21 | Sold | $350,000 | 0.0% | $167 / Sq Ft |
| 01/01/2021 01/01/21 | Pending | -- | -- | -- |
| 12/27/2020 12/27/20 | For Sale | $350,000 | +28.6% | $167 / Sq Ft |
| 05/05/2017 05/05/17 | Sold | $272,186 | +8.9% | $132 / Sq Ft |
| 02/15/2017 02/15/17 | Pending | -- | -- | -- |
| 01/20/2017 01/20/17 | For Sale | $249,900 | -- | $121 / Sq Ft |
Tax History Compared to Growth
Tax History
| Year | Tax Paid | Tax Assessment Tax Assessment Total Assessment is a certain percentage of the fair market value that is determined by local assessors to be the total taxable value of land and additions on the property. | Land | Improvement |
|---|---|---|---|---|
| 2024 | $6,722 | $313,700 | $57,000 | $256,700 |
| 2023 | $6,601 | $313,700 | $57,000 | $256,700 |
| 2022 | $6,498 | $313,700 | $57,000 | $256,700 |
| 2021 | $6,397 | $313,700 | $57,000 | $256,700 |
| 2020 | $6,397 | $313,700 | $57,000 | $256,700 |
| 2019 | $6,309 | $313,700 | $57,000 | $256,700 |
| 2018 | $180 | $313,700 | $57,000 | $256,700 |
| 2016 | $772 | $31,300 | $30,900 | $400 |
| 2015 | $139 | $31,300 | $30,900 | $400 |
| 2014 | $614 | $31,300 | $30,900 | $400 |
Agents Affiliated with this Home
-
Kathy Paxton

Seller's Agent in 2021
Kathy Paxton
Realty ONE Group Unlimited
(717) 333-2505
7 Total Sales
-
Ryan Quindlen

Buyer's Agent in 2021
Ryan Quindlen
Berkshire Hathaway HomeServices Homesale Realty
(717) 203-9919
164 Total Sales
-
Ken Kirchoff

Seller's Agent in 2017
Ken Kirchoff
Berkshire Hathaway HomeServices Homesale Realty
(717) 333-4865
74 Total Sales
Map
Source: Bright MLS
MLS Number: 1003160785
APN: 580-39204-0-0000
- 881 Stively Rd
- 17 Ashton Dr
- 15 Cinder Rd
- 2147 White Oak Rd
- 409 Hilltop Rd
- 69 Fairview Rd
- 287 Smithville Rd
- 4 Ponderosa Ln
- 192 Sides Mill Rd
- 445 447 Camargo Rd
- 153 Aster Dr
- 12 Woods Dr
- 58 Mount Airy Rd
- 0 Mount Hope School Rd
- 305 Miller St
- 302 Miller St
- 300 Sunset Ave Unit NOTTINGHAM
- 300 Sunset Ave Unit COVINGTON
- 300 Sunset Ave Unit ANDREWS
- 44 Parkview Dr
