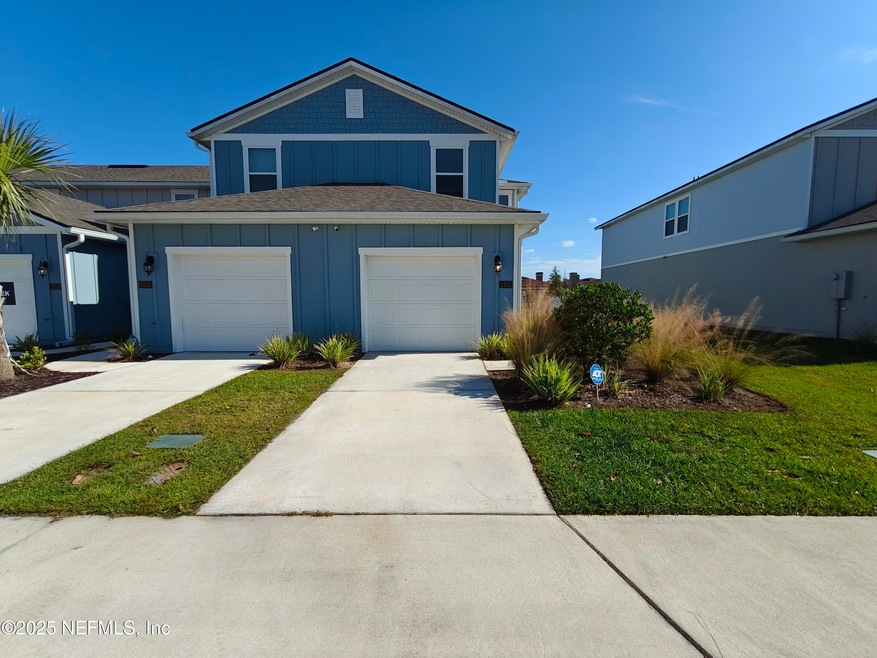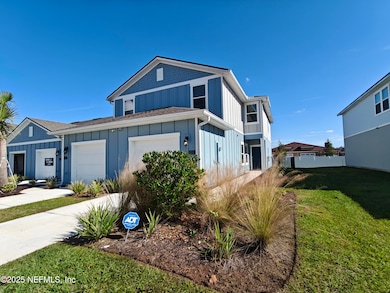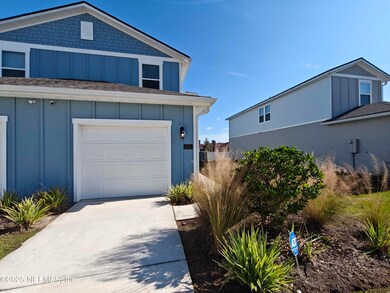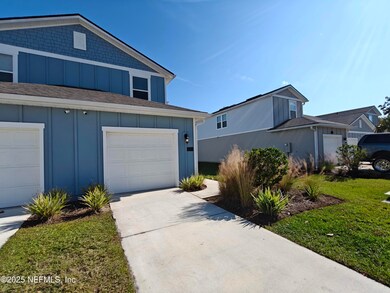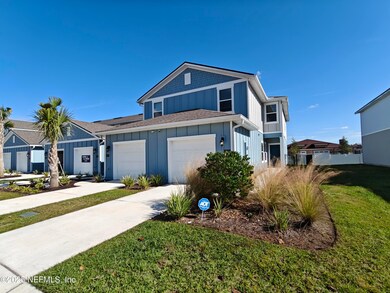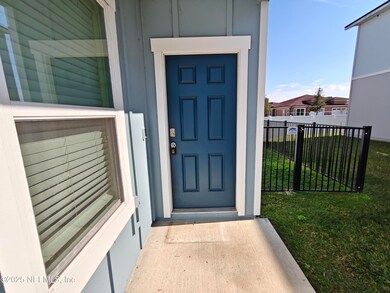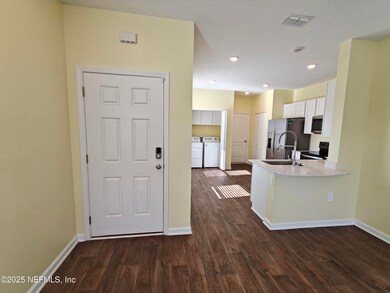1731 Bridger Trace Middleburg, FL 32068
Highlights
- Open Floorplan
- Eat-In Kitchen
- Patio
- Tynes Elementary School Rated A-
- Walk-In Closet
- Community Playground
About This Home
Available: NOW!! Welcome home to this beautifully maintained 2-story townhome offering 3 bedrooms, 2.5 bathrooms, and a 1-car garage with plenty of storage. The inviting open floor plan features a spacious living area that flows seamlessly into a bright kitchen complete with white cabinets, white countertops, stainless steel appliances, and a pantry - perfect for everyday living and entertaining. All three bedrooms are located upstairs, providing privacy and comfort, along with two full bathrooms. A convenient half bath is located downstairs for guests. Enjoy the added benefit of an included washer and dryer (as-is). Step outside to the fenced-in backyard with a patio, ideal for relaxing, grilling, or giving your pup some outdoor space - 1 dog allowed. The community also features a playground, perfect for outdoor fun and convenience. With modern finishes, a thoughtful layout, fantastic storage, and great community amenities, this home is move-in ready and waiting for you! At a minimum, credit score(s) must be a combined 500. Gross Income must be 3 x the monthly rent. All residents are enrolled in the Resident Benefits Package (RBP) for $47.00/month which includes renter's insurance, credit building to help boost your credit score with timely rent payments, $1M Identity Protection, utility concierge service making utility connection a breeze during your move-in, our best-in-class resident rewards program, and much more! More details upon application.
Townhouse Details
Home Type
- Townhome
Year Built
- Built in 2024
Lot Details
- 3,049 Sq Ft Lot
- Back Yard Fenced
Parking
- 1 Car Garage
Interior Spaces
- 1,500 Sq Ft Home
- 2-Story Property
- Open Floorplan
- Ceiling Fan
Kitchen
- Eat-In Kitchen
- Breakfast Bar
- Electric Cooktop
- Microwave
- Dishwasher
Bedrooms and Bathrooms
- 3 Bedrooms
- Walk-In Closet
- Bathtub and Shower Combination in Primary Bathroom
Laundry
- Dryer
- Washer
Home Security
Additional Features
- Patio
- Central Heating and Cooling System
Listing and Financial Details
- Tenant pays for all utilities
- 12 Months Lease Term
- Assessor Parcel Number 32042500810201561
Community Details
Overview
- Property has a Home Owners Association
- Corsair Subdivision
Recreation
- Community Playground
Pet Policy
- Limit on the number of pets
- Dogs Allowed
Security
- Fire and Smoke Detector
Map
Source: realMLS (Northeast Florida Multiple Listing Service)
MLS Number: 2119531
APN: 32-04-25-008102-015-61
- 1465 Lake Foxmeadow Rd
- 4066 Pinto Rd
- 4072 Mustang Rd
- 1124 Persimmon Dr
- 4139 Spring Creek Ln
- 4019 Sandbank Ct
- 4328 Packer Meadow Way
- 3990 Appaloosa Rd
- 0 Bronco Rd Unit 1230971
- 4032 Sandbank Ct
- 3710 Old Jennings Rd
- 1094 Persimmon Dr
- 4634 Pine Ridge Pkwy
- 1087 Persimmon Dr
- 1768 Foggy Day Dr
- 1766 Foggy Day Dr
- 3880 Great Falls Loop
- 1237 Surrey Glen Rd
- 1651 Sedgwick Dr
- 4522 Oak Moss Loop
- 1667 Night Owl Trail
- 4556 Pine Ridge Pkwy
- 4295 Packer Meadow Way
- 4447 Oak Moss Loop
- 4634 Pine Ridge Pkwy
- 1786 Eagle View Way
- 3880 Great Falls Loop
- 1341 Camp Ridge Ln
- 4391 Song Sparrow Dr
- 4007 Cormorant Ln
- 4619 Pine Lake Dr
- 929 Raindrop Ln
- 1002 Wetland Ridge Cir
- 3845 Nathan Ridge Ln
- 3904 Hideaway Ln
- 1469 Jeremiah St
- 4351 Leeward Breeze Loop
- 3860 Hideaway Ln
- 1550 Jeremiah St
- 1223 Summer Springs Dr
