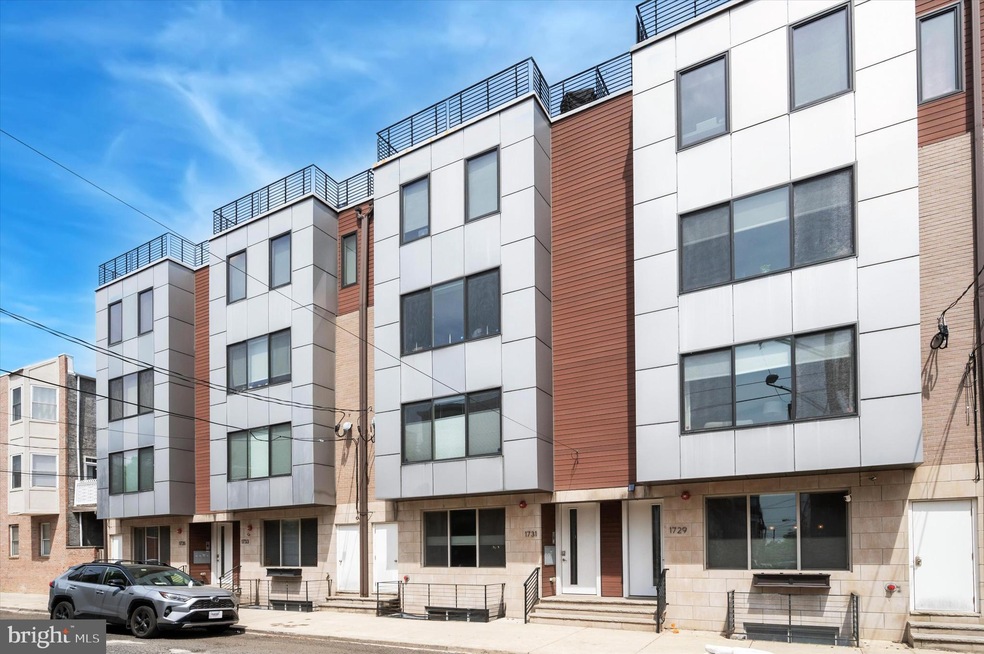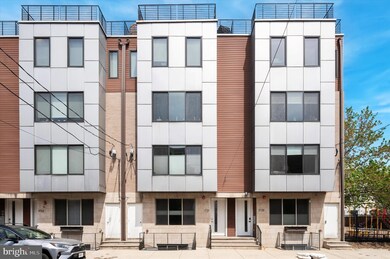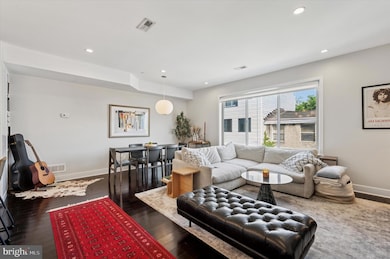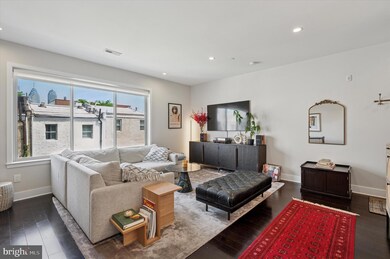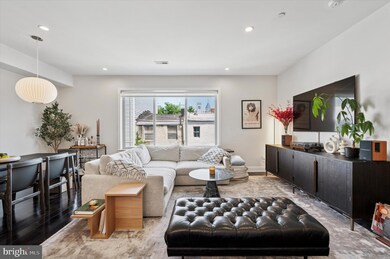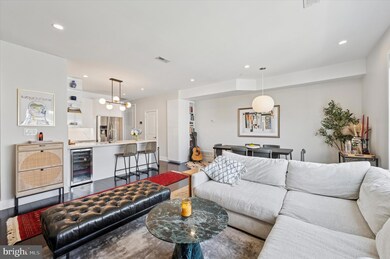1731 Carpenter St Unit C Philadelphia, PA 19146
Southwest Center City NeighborhoodHighlights
- Contemporary Architecture
- Forced Air Heating and Cooling System
- 1-minute walk to Carpenter Green Park
About This Home
Experience the best of city living in this exceptional, custom-designed penthouse apartment in the heart of Graduate Hospital. Featuring nearly 1,330 sq ft of luxury across two spacious levels, this 2-bedroom, 2.5-bath residence is packed with high-end upgrades, smart features, and some of the most breathtaking skyline views in Philadelphia.Step into a bright and airy open concept living space, where oversized windows flood the interior with natural light. The designer kitchen is a showstopper with Bosch and Samsung stainless steel appliances, Carrera quartz waterfall countertops, full slab backsplash, sleek high-gloss cabinetry, and a hidden walk-in pantry. Entertain in style with a built-in wine cooler and dramatic custom lighting throughout.Upstairs, both bedrooms offer stunning skyline views and custom closets by California Closets. The spa-inspired bathrooms are finished with designer tile, floating vanities, rain showers, and premium fixtures. The spacious primary suite features an expansive walk-in closet and a luxurious en-suite bath with floor-to-ceiling tile and glass shower.At the top level, enjoy your own private wet bar with a second wine fridge, perfect for entertaining. Slide open the doors to your private rooftop terrace, where panoramic 360-degree city views await—ideal for morning coffee or evening relaxation.Additional features include smart lock entry and intercom system, whole-home Aquasana water filtration system, Samsung front-load washer and dryer and a built-in floor-to-ceiling bookcase. All of this located on a quiet, friendly block just steps from Carpenter Green Park, and a short walk to Rittenhouse Square, the Italian Market, and a wide selection of cafes, restaurants, and shops. Available for June move in. Schedule your tour today!
Condo Details
Home Type
- Condominium
Est. Annual Taxes
- $1,128
Year Built
- Built in 2017
Home Design
- Contemporary Architecture
- Masonry
Interior Spaces
- 1,310 Sq Ft Home
- Property has 2 Levels
- Washer and Dryer Hookup
Bedrooms and Bathrooms
- 2 Bedrooms
Utilities
- Forced Air Heating and Cooling System
- Electric Water Heater
- Public Septic
Listing and Financial Details
- Residential Lease
- Security Deposit $3,500
- 12-Month Min and 24-Month Max Lease Term
- Available 6/1/25
- Assessor Parcel Number 888304952
Community Details
Overview
- Low-Rise Condominium
- Graduate Hospital Subdivision
Pet Policy
- Pets allowed on a case-by-case basis
Map
Source: Bright MLS
MLS Number: PAPH2480024
APN: 888304952
- 925 S 18th St
- 1715 Carpenter St
- 1801 Carpenter St Unit 3
- 1714 Montrose St
- 1713 Montrose St Unit 2
- 1712 Christian St Unit 3
- 1023 S 18th St Unit B
- 1024 S Bouvier St
- 1706 Christian St
- 1821 Carpenter St Unit C
- 1007 S 17th St
- 1011 S Dorrance St
- 1809 Christian St
- 1704 Webster St
- 1821 Christian St
- 1641 Christian St Unit 3
- 1831 Montrose St
- 1001 S Chadwick St
- 1800 Catharine St
- 1840 Christian St
