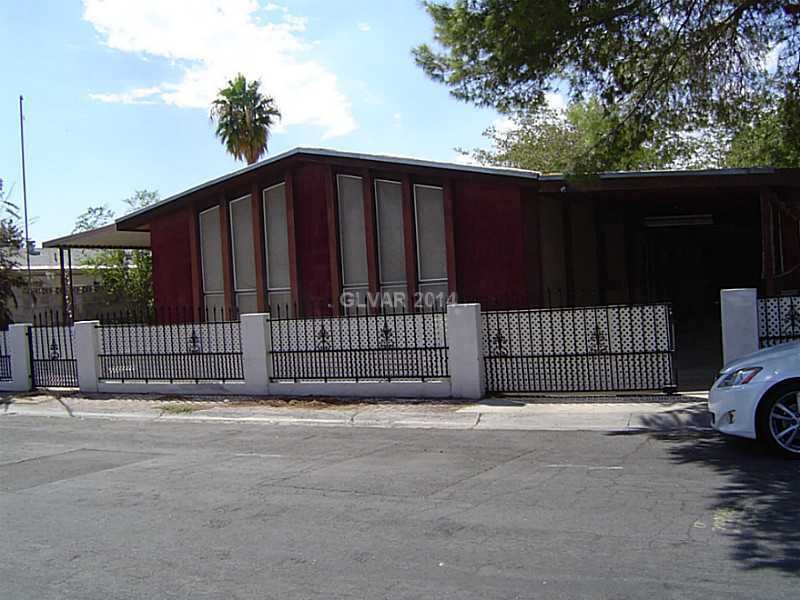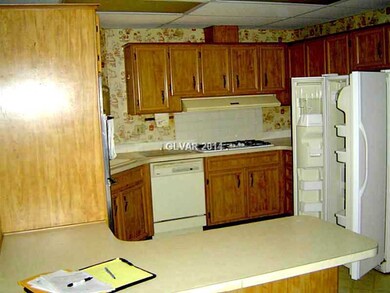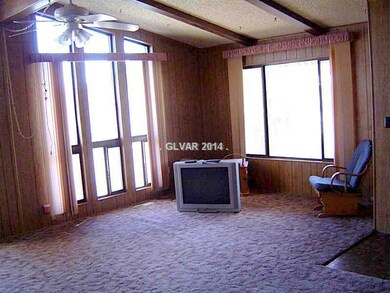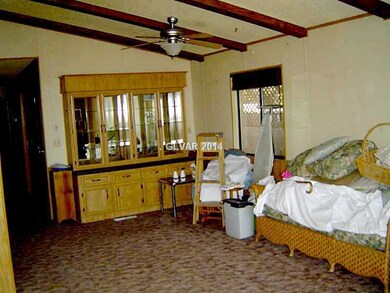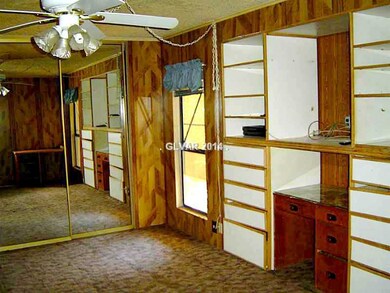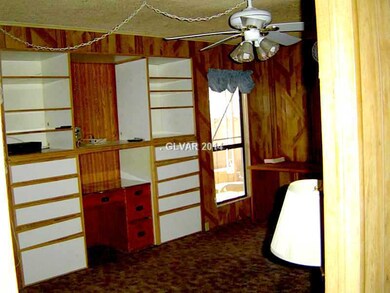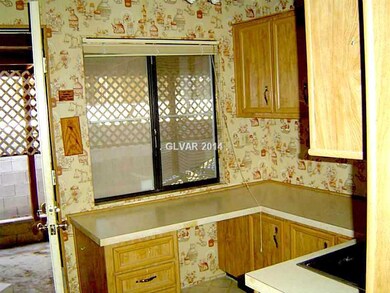
$218,000
- 2 Beds
- 2 Baths
- 1,440 Sq Ft
- 3028 Bellavista Ln
- Las Vegas, NV
Welcome to this Charming Manufactured Home in the 55+ D.I.M.E. Discover comfort and functionality in this delightful manufactured home located in a serene community. With a welcoming covered front porch, a cozy living room featuring vaulted ceilings and a stone fireplace, and a functional kitchen with ample storage, this home is perfect for relaxation and entertaining. The dining area boasts
Juan Lopez eXp Realty
