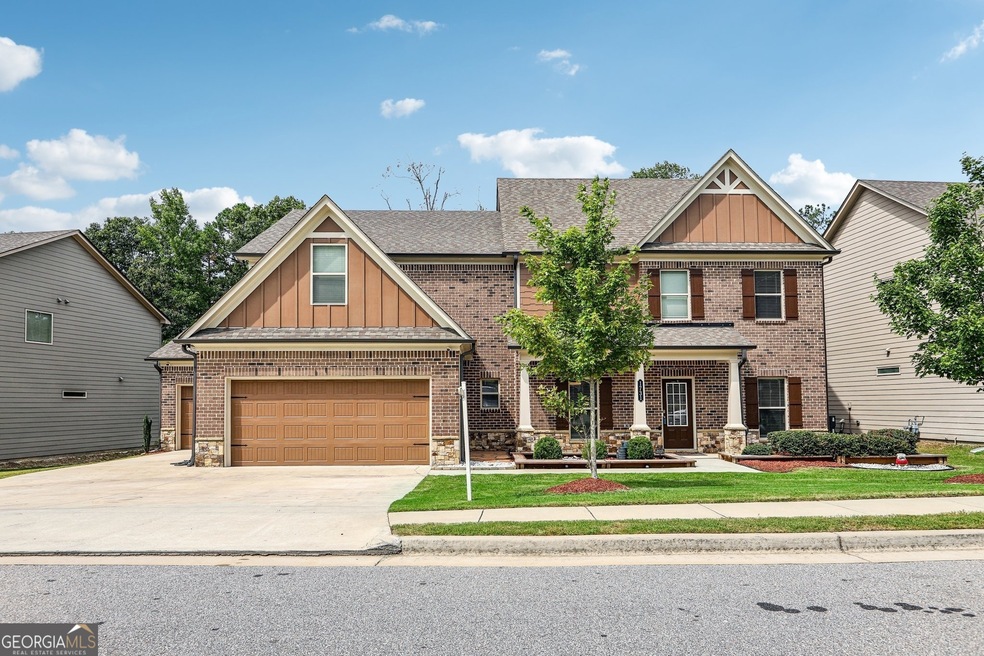Welcome to your stunning, like-new home in the coveted Stone Haven neighborhood! This property features 5 spacious bedrooms, 4.5 luxurious bathrooms, an additional office, AND a dedicated theatre room. Freshly painted on the exterior, this residence boasts incredible upgrades throughout. The large kitchen is a chef's dream, featuring granite countertops, a smart gas oven, and a WiFi-enabled dishwasher with easy QR code setup. The adjacent butler's pantry enhances the space with an upgraded dual-zone wine fridge, perfect for entertaining. Elegant custom marble flooring throughout the main level, which also includes a downstairs bedroom with an adjoining full bathroom for added convenience. Upstairs, you'll find a generous primary suite with a five-piece bath and double vanity, along with three additional bedrooms and the fantastic theatre room. Enjoy the beauty of porcelain wood tile flooring upstairs and a private, fully fenced backyard that backs up to a serene green space. The outdoor area extends beyond the fence, offering even more room to enjoy. With a three-car garage and a quick stroll to the community playground, this home combines convenience and comfort effortlessly. Stone Haven's amenities are unparalleled, featuring a pool, tennis courts, a playground, and a clubhouse with a gym. The community also offers direct access to the Harris Greenway Trail and is close to Tribble Mill and Harbins Park, ensuring endless outdoor activities and recreation.

