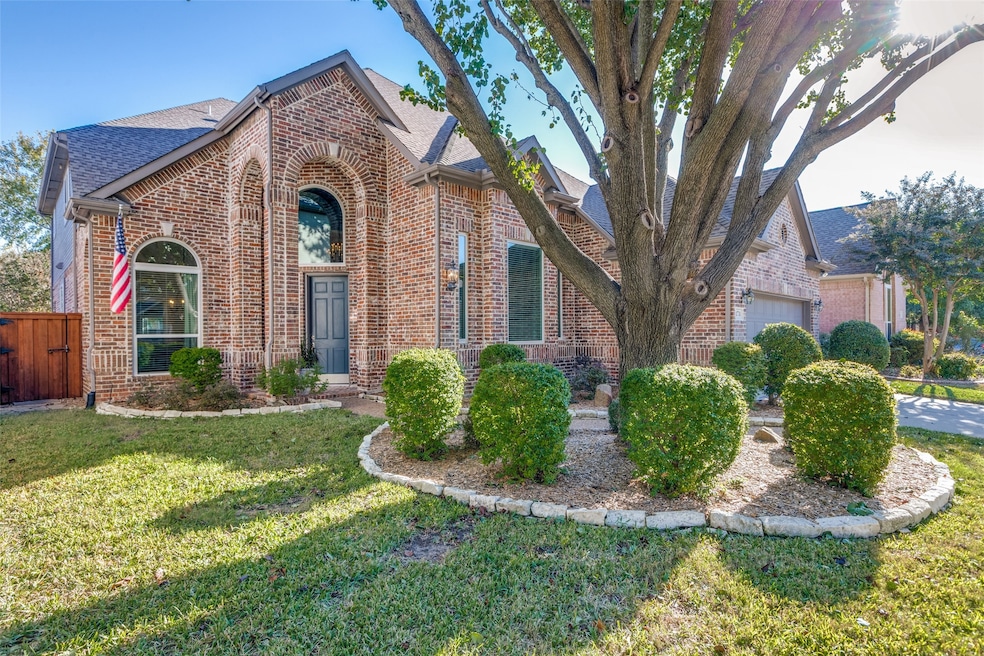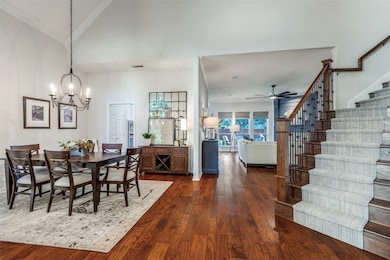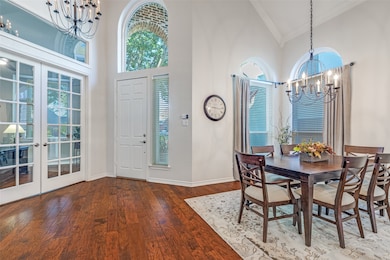1731 Cross Point Rd McKinney, TX 75070
Stonebridge Ranch NeighborhoodEstimated payment $4,606/month
Highlights
- Open Floorplan
- Clubhouse
- Traditional Architecture
- Earl & Lottie Wolford Elementary School Rated A
- Vaulted Ceiling
- Wood Flooring
About This Home
From the moment you drive up, it’s clear this home is set apart by its quality craftsmanship, pride of ownership, and tasteful upgrades. The beautiful curb appeal—with manicured landscaping, mature trees, and a timeless elevation—sets the tone for what’s inside. This one-owner home shines with meticulous care with over $129K in updates throughout. Conveniently located near Stonebridge Ranch Country Club and Golf Course, this home offers the perfect blend of elegance, comfort, and the sought-after Stonebridge lifestyle. Natural light fills the inviting layout featuring new windows, Pottery Barn lighting, and engineered wood floors throughout the main areas. The updated kitchen boasts Silestone countertops, freshly painted cabinetry, pendant lighting, stainless steel appliances, and a gas cooktop with custom vent hood, opening to a spacious family room with backyard views—perfect for everyday living or entertaining. The private primary suite downstairs offers vaulted ceilings, dramatic windows, and a beautifully updated bath with granite counters, frameless shower, soaking tub, and custom Alfa closet system. A study with French doors and a closet provides the ideal home office space or optional fifth bedroom. Enjoy outdoor living with a flagstone-covered patio, pergola with polycarbonate roof, board-on-board fence, and lush landscaping with LED lighting. Additional updates include a new furnace, water heaters, garage flooring, storage, and a new roof. Upstairs offers three bedrooms, two full baths, a game room, and a media room with built-ins and desk area. The garage is oversized with room for a workbench and additional storage! Experience all that Stonebridge Ranch has to offer—pools, parks, trails, tennis, pickleball, and lakes—all within walking distance. This one-owner home truly checks every box. Don’t miss it
Listing Agent
Keller Williams NO. Collin Cty Brokerage Phone: 972-562-8883 License #0635735 Listed on: 10/31/2025

Open House Schedule
-
Saturday, November 08, 20251:00 to 3:00 pm11/8/2025 1:00:00 PM +00:0011/8/2025 3:00:00 PM +00:00Add to Calendar
Home Details
Home Type
- Single Family
Est. Annual Taxes
- $10,610
Year Built
- Built in 1997
Lot Details
- 7,405 Sq Ft Lot
- Wood Fence
- Interior Lot
HOA Fees
- $84 Monthly HOA Fees
Parking
- 2 Car Attached Garage
- Front Facing Garage
Home Design
- Traditional Architecture
- Brick Exterior Construction
- Slab Foundation
- Composition Roof
Interior Spaces
- 3,363 Sq Ft Home
- 2-Story Property
- Open Floorplan
- Vaulted Ceiling
- Ceiling Fan
- Decorative Lighting
- Pendant Lighting
- Gas Fireplace
- Window Treatments
- Living Room with Fireplace
Kitchen
- Electric Oven
- Gas Cooktop
- Microwave
- Dishwasher
- Kitchen Island
- Granite Countertops
- Disposal
Flooring
- Wood
- Carpet
- Ceramic Tile
Bedrooms and Bathrooms
- 4 Bedrooms
- Walk-In Closet
- Double Vanity
- Soaking Tub
Laundry
- Laundry in Utility Room
- Gas Dryer Hookup
Home Security
- Home Security System
- Fire and Smoke Detector
Outdoor Features
- Covered Patio or Porch
- Outdoor Storage
- Rain Gutters
Schools
- Wolford Elementary School
- Mckinney Boyd High School
Utilities
- Cooling Available
- Heating System Uses Natural Gas
Listing and Financial Details
- Legal Lot and Block 15 / G
- Assessor Parcel Number R247300G01501
Community Details
Overview
- Association fees include all facilities
- Grand Manor Association
- Spring Hill Ph I Subdivision
Amenities
- Clubhouse
Recreation
- Community Pool
Map
Home Values in the Area
Average Home Value in this Area
Tax History
| Year | Tax Paid | Tax Assessment Tax Assessment Total Assessment is a certain percentage of the fair market value that is determined by local assessors to be the total taxable value of land and additions on the property. | Land | Improvement |
|---|---|---|---|---|
| 2025 | $8,375 | $598,979 | $150,000 | $520,992 |
| 2024 | $8,375 | $544,526 | $150,000 | $462,391 |
| 2023 | $8,375 | $495,024 | $160,000 | $477,031 |
| 2022 | $9,019 | $450,022 | $125,000 | $422,994 |
| 2021 | $8,688 | $415,331 | $100,000 | $315,331 |
| 2020 | $8,406 | $371,919 | $85,000 | $286,919 |
| 2019 | $9,062 | $381,226 | $85,000 | $296,226 |
| 2018 | $8,790 | $361,375 | $85,000 | $276,375 |
| 2017 | $8,336 | $349,831 | $70,000 | $279,831 |
| 2016 | $7,735 | $311,562 | $65,000 | $246,562 |
| 2015 | $6,364 | $293,504 | $65,000 | $228,504 |
Property History
| Date | Event | Price | List to Sale | Price per Sq Ft |
|---|---|---|---|---|
| 10/31/2025 10/31/25 | For Sale | $695,000 | -- | $207 / Sq Ft |
Purchase History
| Date | Type | Sale Price | Title Company |
|---|---|---|---|
| Vendors Lien | -- | -- |
Mortgage History
| Date | Status | Loan Amount | Loan Type |
|---|---|---|---|
| Closed | $70,000 | No Value Available |
Source: North Texas Real Estate Information Systems (NTREIS)
MLS Number: 21097093
APN: R-2473-00G-0150-1
- 1721 Cross Point Rd
- 6100 Berkshire Rd
- 5907 La Cumbre Dr
- 2608 Dunbar Dr
- 5905 Summer Point Dr
- 2308 Broken Point
- 6504 Cartier Ct
- 5404 N Briar Ridge Cir
- 2206 Green Hill Dr
- 2604 Cypress Point Dr
- 2905 Hudson Crossing
- 2112 Waterbrook Dr
- 2104 Old Mcgarrah Rd
- 3029 Decker Dr
- 3100 Decker Dr
- 2102 Old Mcgarrah Rd
- 915 Autumn Ridge Dr
- 5100 Arbor Hollow Dr
- 1308 Parkwood Ct
- 6249 Dark Forest Dr
- 2609 Dunbar Dr
- 2401 Joliet Place
- 6420 Lasalle Ln
- 6412 Courtyards Dr
- 5421 N Briar Ridge Cir
- 1609 Singletree Ct
- 5808 Hidden Pine Ln
- 2104 Old Mcgarrah Rd
- 3105 Gaylord Dr
- 6005 Blue Spruce Ln
- 3120 Gaylord Dr
- 6257 Davison Way
- 6256 Dark Forest Dr
- 6245 White Pine Dr
- 5909 White Pine Dr
- 3250 Hudson Crossing
- 4908 Heather Glen Trail
- 3008 Stone Forest Cir
- 4957 Stone Gate Trail
- 4800 Stone Gate Trail






