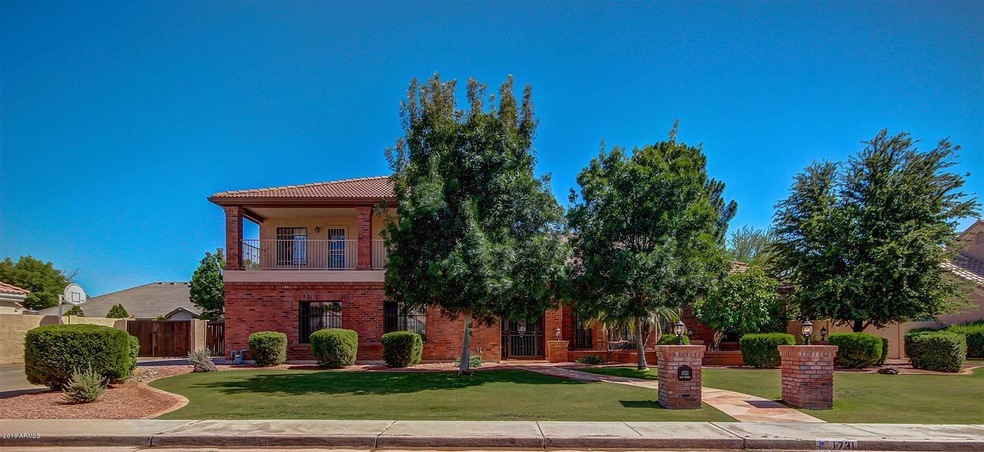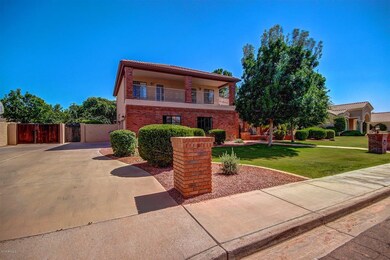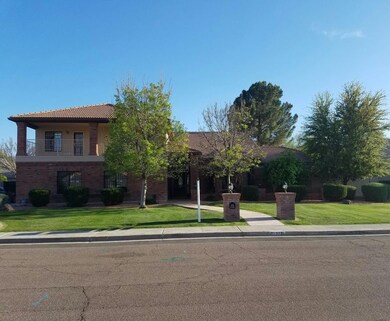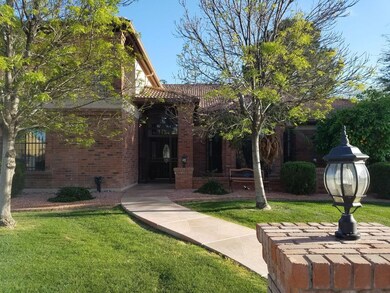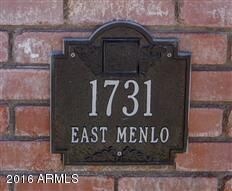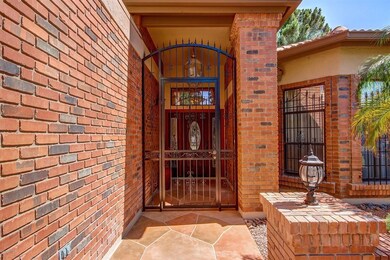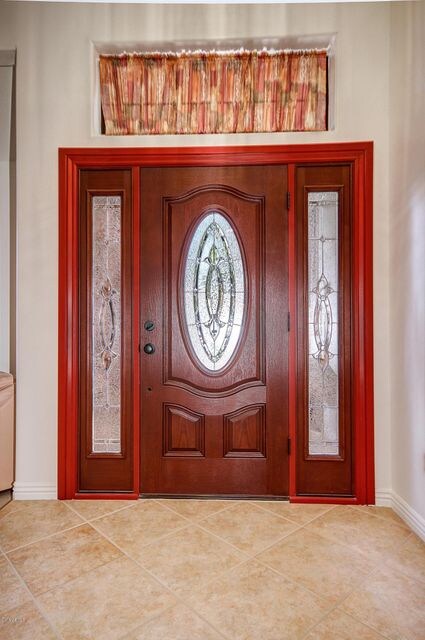
1731 E Menlo St Mesa, AZ 85203
North Central Mesa NeighborhoodHighlights
- Private Pool
- RV Gated
- Vaulted Ceiling
- Hermosa Vista Elementary School Rated A-
- Fireplace in Primary Bedroom
- Granite Countertops
About This Home
As of July 2021Custom built home with finished basement on a 1/3 acre lot and no HOA! This home will welcome you from the moment you enter. Beautiful craftsmanship and pride of ownership shows throughout. This home features a kitchen that is a chef’s dream! A large gorgeous granite island with storage, stainless steel appliances, 6 burner GE Professional series gas stove with oven, and additional double wall ovens, breakfast bar, eat in kitchen, and tons of cabinet space. The ground floor has a wet bar for entertaining, separate living room, family room with fireplace, formal dining, large laundry room, and 2 bedrooms. Upstairs, the spacious master suite contains a cozy fireplace and private balcony. The master bathroom has a large granite dual sink vanity, separate tub & shower and a large walk in closet. There are 3 additional bedrooms upstairs, 2 of which share a balcony. The finished basement is 686 square feet and is a perfect area for a game or theater room with a wet bar, half bath, built in book shelves, a fireplace, and additional storage. Step outside into a tropical paradise with a pebbletec play pool and spa, built in natural gas BBQ with side burner and granite countertops, a gazebo, large extended covered patio, 2 "Tuff" sheds, and mature trees. The oversized extended garage has a fresh epoxy coating and has no problem fitting large vehicles. Lots of additional storage cabinets, a workbench, space for an outdoor freezer, a shower and wash sink. This home has a total of 3 a/c units. Two Trane 14 seer units and a separate Trane 15 seer a/c unit for the basement. This home also features an R/O system, central vac system, RV hook ups 30/50 amp ,RV dump, built in security safe, security system, new interior and exterior paint, tile in all the right places, and 2 x 6 construction for low utility costs. Close to schools and freeway access. Don't miss out on your opportunity to own this home!
Last Buyer's Agent
Berkshire Hathaway HomeServices Arizona Properties License #SA655345000

Home Details
Home Type
- Single Family
Est. Annual Taxes
- $2,958
Year Built
- Built in 1991
Lot Details
- 0.34 Acre Lot
- Block Wall Fence
- Front and Back Yard Sprinklers
- Sprinklers on Timer
- Grass Covered Lot
Parking
- 2 Car Direct Access Garage
- 4 Open Parking Spaces
- Oversized Parking
- Side or Rear Entrance to Parking
- Garage Door Opener
- RV Gated
Home Design
- Brick Exterior Construction
- Wood Frame Construction
- Tile Roof
- Stucco
Interior Spaces
- 4,432 Sq Ft Home
- 2-Story Property
- Wet Bar
- Central Vacuum
- Vaulted Ceiling
- Ceiling Fan
- Gas Fireplace
- Double Pane Windows
- Low Emissivity Windows
- Solar Screens
- Family Room with Fireplace
- 3 Fireplaces
- Security System Owned
- Washer and Dryer Hookup
- Finished Basement
Kitchen
- Eat-In Kitchen
- Breakfast Bar
- Built-In Microwave
- Kitchen Island
- Granite Countertops
Flooring
- Carpet
- Tile
Bedrooms and Bathrooms
- 6 Bedrooms
- Fireplace in Primary Bedroom
- Remodeled Bathroom
- Primary Bathroom is a Full Bathroom
- 3.5 Bathrooms
- Dual Vanity Sinks in Primary Bathroom
- Bathtub With Separate Shower Stall
Pool
- Private Pool
- Spa
Outdoor Features
- Balcony
- Covered patio or porch
- Outdoor Storage
- Built-In Barbecue
Location
- Property is near a bus stop
Schools
- Hermosa Vista Elementary School
- Stapley Junior High School
- Mountain View High School
Utilities
- Cooling System Mounted To A Wall/Window
- Zoned Heating and Cooling System
- Water Purifier
- High Speed Internet
- Cable TV Available
Listing and Financial Details
- Tax Lot 62
- Assessor Parcel Number 136-04-083
Community Details
Overview
- No Home Owners Association
- Association fees include no fees
- Built by Custom
- Forest Knoll Lt 1 81 Tr A Subdivision
Recreation
- Bike Trail
Ownership History
Purchase Details
Home Financials for this Owner
Home Financials are based on the most recent Mortgage that was taken out on this home.Purchase Details
Home Financials for this Owner
Home Financials are based on the most recent Mortgage that was taken out on this home.Purchase Details
Similar Homes in the area
Home Values in the Area
Average Home Value in this Area
Purchase History
| Date | Type | Sale Price | Title Company |
|---|---|---|---|
| Warranty Deed | $865,000 | Millennium Title Agency Llc | |
| Warranty Deed | $550,000 | Equity Title Agency Inc | |
| Interfamily Deed Transfer | -- | -- |
Mortgage History
| Date | Status | Loan Amount | Loan Type |
|---|---|---|---|
| Open | $680,000 | New Conventional |
Property History
| Date | Event | Price | Change | Sq Ft Price |
|---|---|---|---|---|
| 07/08/2021 07/08/21 | Sold | $865,000 | -3.4% | $195 / Sq Ft |
| 05/28/2021 05/28/21 | For Sale | $895,000 | 0.0% | $202 / Sq Ft |
| 05/26/2021 05/26/21 | Pending | -- | -- | -- |
| 05/20/2021 05/20/21 | For Sale | $895,000 | +62.7% | $202 / Sq Ft |
| 05/12/2017 05/12/17 | Sold | $550,000 | -6.8% | $124 / Sq Ft |
| 04/24/2017 04/24/17 | Price Changed | $590,000 | -1.7% | $133 / Sq Ft |
| 04/21/2017 04/21/17 | Price Changed | $599,900 | -3.2% | $135 / Sq Ft |
| 03/22/2017 03/22/17 | For Sale | $620,000 | -- | $140 / Sq Ft |
Tax History Compared to Growth
Tax History
| Year | Tax Paid | Tax Assessment Tax Assessment Total Assessment is a certain percentage of the fair market value that is determined by local assessors to be the total taxable value of land and additions on the property. | Land | Improvement |
|---|---|---|---|---|
| 2025 | $3,791 | $44,739 | -- | -- |
| 2024 | $3,827 | $42,609 | -- | -- |
| 2023 | $3,827 | $64,350 | $12,870 | $51,480 |
| 2022 | $3,736 | $51,960 | $10,390 | $41,570 |
| 2021 | $3,789 | $53,950 | $10,790 | $43,160 |
| 2020 | $3,732 | $51,060 | $10,210 | $40,850 |
| 2019 | $3,450 | $45,370 | $9,070 | $36,300 |
| 2018 | $3,294 | $39,360 | $7,870 | $31,490 |
| 2017 | $3,190 | $40,480 | $8,090 | $32,390 |
| 2016 | $3,132 | $41,600 | $8,320 | $33,280 |
| 2015 | $2,958 | $42,160 | $8,430 | $33,730 |
Agents Affiliated with this Home
-

Seller's Agent in 2021
Sherri Parkin
Berkshire Hathaway HomeServices Arizona Properties
(480) 809-5853
2 in this area
50 Total Sales
-

Buyer's Agent in 2021
Amy Gregory
eXp Realty
(480) 332-3450
2 in this area
37 Total Sales
-

Seller's Agent in 2017
Patti Larson
Vylla Home
(617) 454-4911
21 Total Sales
Map
Source: Arizona Regional Multiple Listing Service (ARMLS)
MLS Number: 5578781
APN: 136-04-083
- 1750 E Mallory St
- 1645 E Minton St
- 2306 N Hall Cir
- 1606 E Minton St
- 2105 N Kachina
- 2620 N Barkley
- 2213 N Ashbrook
- 1434 E Kael St
- Gemini Plan at Rialta
- Leo Plan at Rialta
- Virgo Plan at Rialta
- Libra Plan at Rialta
- Aries Plan at Rialta
- 1349 E Anasazi St
- 2149 E Hermosa Vista Dr
- 2226 N Gentry
- 1436 E Kramer St
- 2929 N Gilbert Rd
- 2662 N Chestnut Cir
- 2317 E Lynwood St
