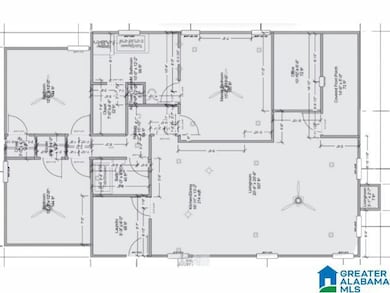
1731 Easley Bridge Rd Oneonta, AL 35121
Estimated payment $1,843/month
Highlights
- Deck
- Cathedral Ceiling
- Stone Countertops
- Oneonta Elementary School Rated A-
- Attic
- Walk-In Closet
About This Home
This charming Old English-inspired home boasts 1570 square feet of thoughtfully designed living space. This home features stunning architectural details, including a striking full stone fireplace on the exterior, adding both character and curb appeal. Inside, you’ll find beautiful laminate hardwood floors throughout, providing warmth and durability. The spacious, open-concept living area seamlessly flows into the kitchen, which is equipped with custom cabinetry, offering both style and functionality. This three-bedroom, two-bath home is designed for comfort and versatility. With its timeless Old English charm, custom finishes, and functional layout, this home is the perfect blend of beauty and practicality. Don't miss your chance to own this exceptional property—schedule your showing today!
Home Details
Home Type
- Single Family
Year Built
- Built in 2025 | Under Construction
Parking
- Driveway
Home Design
- Four Sided Brick Exterior Elevation
Interior Spaces
- 1,570 Sq Ft Home
- 1-Story Property
- Cathedral Ceiling
- Recessed Lighting
- Stone Fireplace
- Gas Fireplace
- Living Room with Fireplace
- Laminate Flooring
- Crawl Space
- Attic
Kitchen
- Stove
- Dishwasher
- Stone Countertops
Bedrooms and Bathrooms
- 3 Bedrooms
- Walk-In Closet
- 2 Full Bathrooms
- Bathtub and Shower Combination in Primary Bathroom
Laundry
- Laundry Room
- Laundry on main level
- Washer and Electric Dryer Hookup
Schools
- Oneonta Elementary And Middle School
- Oneonta High School
Utilities
- Central Heating and Cooling System
- Underground Utilities
- Electric Water Heater
- Septic Tank
Additional Features
- Deck
- 0.75 Acre Lot
Community Details
- $18 Other Monthly Fees
Listing and Financial Details
- Visit Down Payment Resource Website
- Tax Lot 1.08
- Assessor Parcel Number 081506243000001008
Map
Home Values in the Area
Average Home Value in this Area
Property History
| Date | Event | Price | Change | Sq Ft Price |
|---|---|---|---|---|
| 11/15/2024 11/15/24 | For Sale | $279,780 | -- | $178 / Sq Ft |
Similar Homes in Oneonta, AL
Source: Greater Alabama MLS
MLS Number: 21402861
- 1813 Easley Bridge Rd
- 56304 Us Hwy 231
- 40 Chert Rd
- 848 Jan St
- 200 6th Ave E
- 308 6th Ave E
- 531 6th Ave E
- 805 4th Ave E
- 100 5th Ave E
- 900 Park Ave
- 805 Cotton Ave
- 1106 Park Ave
- 302 3rd St N
- 1115 Park Ave
- 109 4th Ave W
- 1300 Park Ave
- 1203 Park Ave
- 0 U S 231 Unit 20937523
- 0 U S 231 Unit 20805091
- 0 U S 231 Unit 20804303

