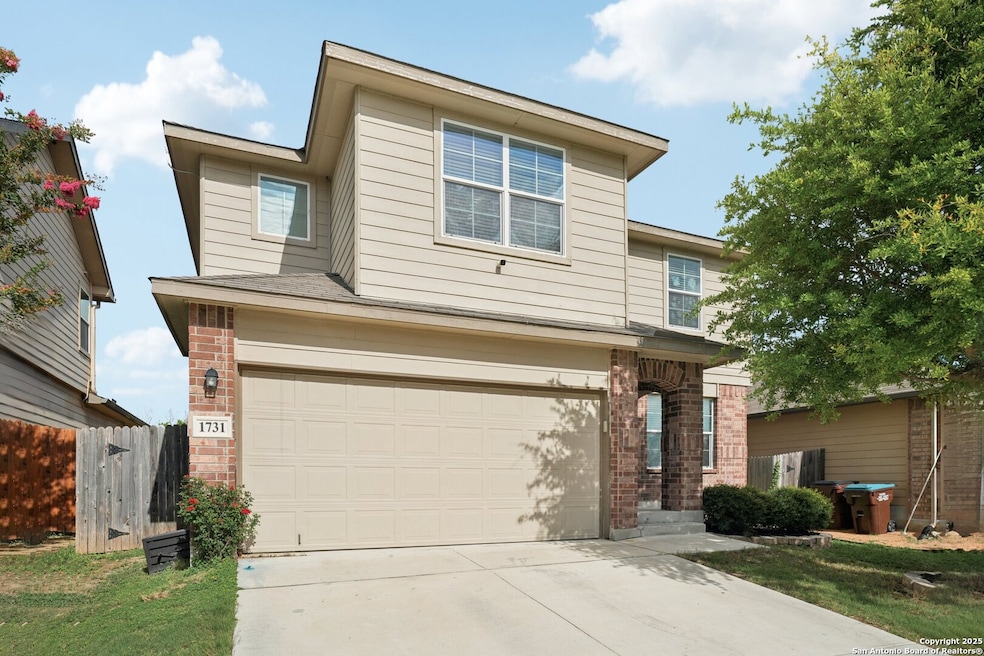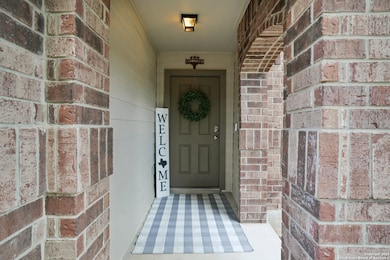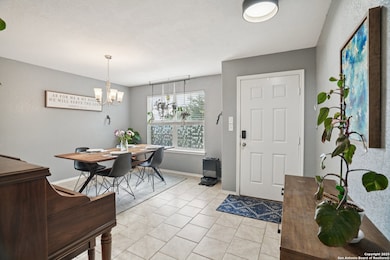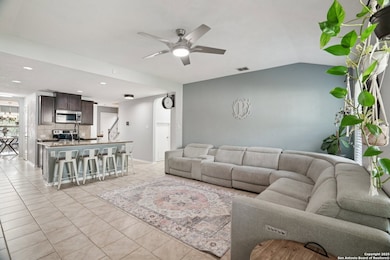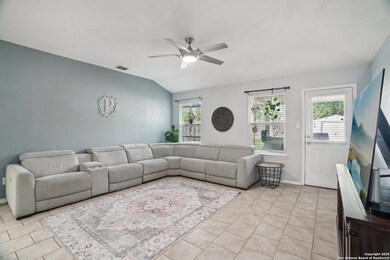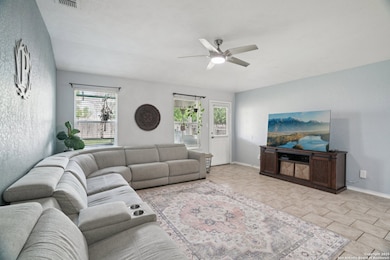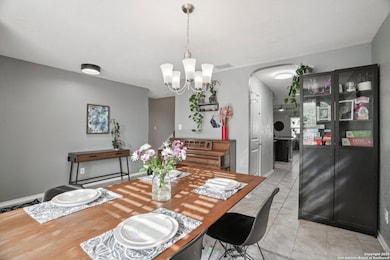1731 Emerald Edge San Antonio, TX 78245
Highlights
- Loft
- Laundry Room
- Central Heating and Cooling System
- 2 Car Attached Garage
- Ceramic Tile Flooring
- Water Softener is Owned
About This Home
Located in the desirable Laurel Mountain Ranch community, this spacious 5-bedroom, 2.5-bathroom home offers the perfect blend of comfort, functionality, and energy efficiency. Available August 1st, this well-maintained two-story home features a bright and open layout ideal for both everyday living and entertaining. The generous living and dining areas flow seamlessly into the kitchen, which offers plenty of counter space and storage. Upstairs, you'll find five well-sized bedrooms, including a private primary suite with an ensuite bathroom and walk-in closet. With 2.5 baths in total, there's plenty of room for everyone in the household. Enjoy lower utility costs with solar panels already installed, and take advantage of the large backyard shed, perfect for extra storage. The spacious backyard provides ample room for outdoor activities or relaxing evenings. Conveniently located near shopping, dining, and major highways, this home also offers access to neighborhood amenities and a welcoming community atmosphere.
Listing Agent
Kristyna Umbaugh
Arabella Realty, LLC Listed on: 07/21/2025
Home Details
Home Type
- Single Family
Est. Annual Taxes
- $4,324
Year Built
- Built in 2016
Lot Details
- 5,401 Sq Ft Lot
Interior Spaces
- 2,544 Sq Ft Home
- 2-Story Property
- Ceiling Fan
- Window Treatments
- Combination Dining and Living Room
- Loft
Kitchen
- Stove
- Dishwasher
- Disposal
Flooring
- Carpet
- Ceramic Tile
Bedrooms and Bathrooms
- 5 Bedrooms
Laundry
- Laundry Room
- Dryer
- Washer
Parking
- 2 Car Attached Garage
- Garage Door Opener
Schools
- Behlau Ele Elementary School
- Luna Middle School
- Brennan High School
Utilities
- Central Heating and Cooling System
- Water Softener is Owned
Community Details
- Laurel Mountain Ranch Subdivision
Listing and Financial Details
- Assessor Parcel Number 043351420360
Map
Source: San Antonio Board of REALTORS®
MLS Number: 1885941
APN: 04335-142-0360
- 1907 Emerald Edge
- 11750 Caraway Hill
- 1446 Scent of Basil
- 11642 Garnet Sunset
- 1422 Scent of Basil
- 11742 Cayenne Canyon
- 2111 Emerald Edge
- 12006 Old Onyx
- 12010 Old Onyx
- 11711 Indian Camp
- 12106 Golden Quartz
- 12102 Golden Quartz
- 12118 Golden Quartz
- 1718 Lavender Hill
- 1714 Lavender Hill
- 1710 Lavender Hill
- 1723 Lavender Hill
- 12019 Fire Opal
- 12121 Old Onyx
- 11668 Hidden Terrace
- 1712 Emerald Edge
- 1723 Aspen Silver
- 11722 Garnet Sunset
- 11726 Caraway Hill
- 1426 Scent of Basil
- 1414 Scent of Basil
- 11722 Poppy Sands
- 11610 Poppy Sands
- 11638 Zinnia Fields
- 11719 Wayward Daisy
- 1507 Mossy Jasper
- 11418 Ore Terminal
- 11519 Verde Bend
- 11511 Wayward Daisy
- 12138 Sapphire River
- 11523 Creek Eagle
- 11438 Sea Gull Ct
- 11515 Valley Garden
- 11623 Sweet Pea Run
- 1819 Hamilton Pool
