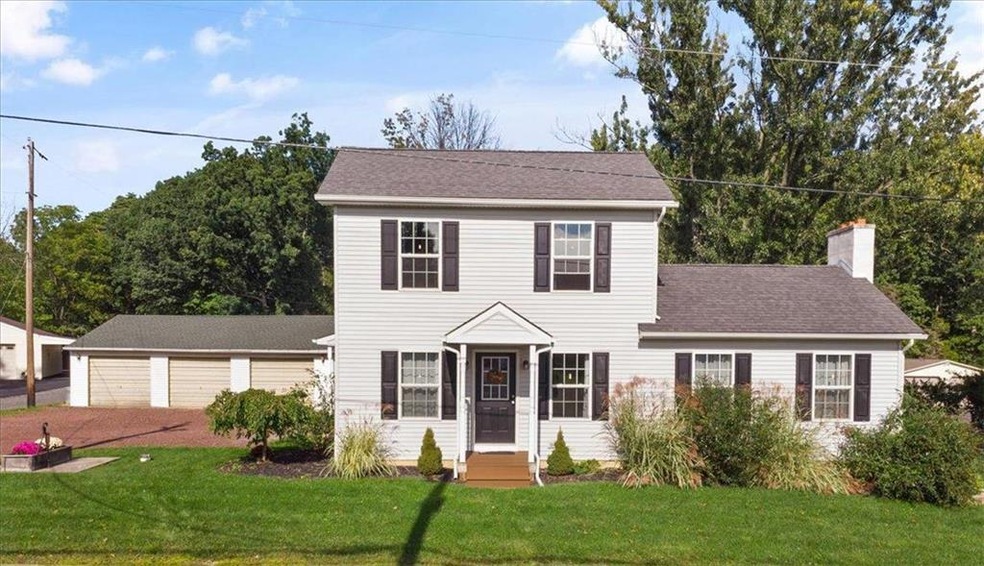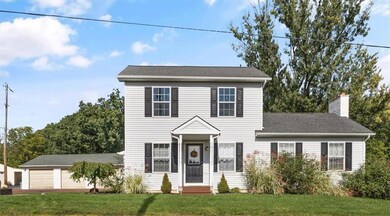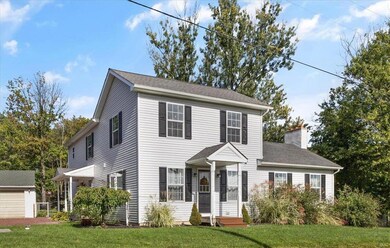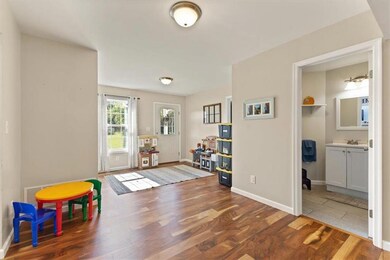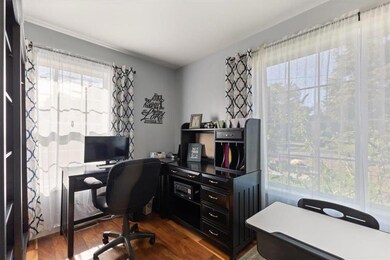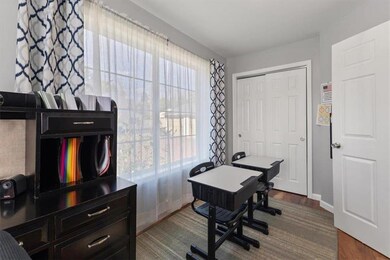
1731 Fels Rd Pennsburg, PA 18073
Milford-Quakertown NeighborhoodEstimated Value: $502,000 - $531,000
Highlights
- Newly Remodeled
- Colonial Architecture
- Engineered Wood Flooring
- Above Ground Pool
- Deck
- Cathedral Ceiling
About This Home
As of February 2024You’ll be ready to move right in to this beautiful 4 bedroom colonial built in 2018 located just minutes from the turnpike yet sits on a country road. Upon entering the side porch, you are warmly welcomed to a large, spacious kitchen complete with stainless steel appliances, beautiful granite countertops, and lots of seating where all your guests can gather. As the seasons change, be ready to cozy up next to the gas fireplace in your large 17x17 den. The private first floor office/school room is ideal for anyone who works from home. The home lacks no comfort all year round with central air conditioning and radiant heat through-out the entire home. The master bedroom is a relaxing retreat with a large walk-in closet with custom built shelves. The master bathroom has a luxurious feel complete with granite countertops, tile flooring, and wall to ceiling tile in the large glass enclosed shower. If you’re still looking for more space, the unfinished basement is a blank slate to finish for more living space. The three bay garage is the perfect addition for the car enthusiast or hobbyist. Enjoy all the endless summer days with the family on your 16x16 trex deck complete with an enclosed deck to the above ground pool. The backyard is completely fenced in. Sellers are ready for a quick settlement.
Last Agent to Sell the Property
Mari Heverly
EXP Realty LLC Listed on: 10/05/2023

Home Details
Home Type
- Single Family
Est. Annual Taxes
- $6,009
Year Built
- Built in 2018 | Newly Remodeled
Lot Details
- 0.6 Acre Lot
- Fenced Yard
- Property is zoned RA
Parking
- 10 Car Detached Garage
Home Design
- Colonial Architecture
- Concrete Block With Brick
- Cellulose Insulation
- Shingle Siding
- Vinyl Construction Material
Interior Spaces
- 2,394 Sq Ft Home
- 2-Story Property
- Cathedral Ceiling
- Ceiling Fan
- Self Contained Fireplace Unit Or Insert
- Gas Fireplace
- Entrance Foyer
- Dining Area
- Den
- Basement
- Block Basement Construction
- Storage In Attic
Kitchen
- Electric Oven
- Electric Cooktop
- Microwave
- Dishwasher
- Disposal
Flooring
- Engineered Wood
- Wall to Wall Carpet
- Concrete
- Ceramic Tile
Bedrooms and Bathrooms
- 4 Bedrooms
Laundry
- Laundry on main level
- Washer and Dryer Hookup
Outdoor Features
- Above Ground Pool
- Deck
Schools
- Quakertown High School
Utilities
- Forced Air Heating and Cooling System
- Air Filtration System
- Baseboard Heating
- Hot Water Heating System
- Heating System Uses Oil
- Radiant Heating System
- 101 to 200 Amp Service
- Summer or Winter Changeover Switch For Hot Water
- Well
- Oil Water Heater
- Septic System
- Internet Available
Ownership History
Purchase Details
Home Financials for this Owner
Home Financials are based on the most recent Mortgage that was taken out on this home.Purchase Details
Home Financials for this Owner
Home Financials are based on the most recent Mortgage that was taken out on this home.Purchase Details
Similar Homes in the area
Home Values in the Area
Average Home Value in this Area
Purchase History
| Date | Buyer | Sale Price | Title Company |
|---|---|---|---|
| Snead Gerald L | $480,000 | Tohickon Settlement Services | |
| Cripe Joel D | $113,500 | Multiple | |
| Mclaughlin E Ruth | -- | -- |
Mortgage History
| Date | Status | Borrower | Loan Amount |
|---|---|---|---|
| Previous Owner | Cripe Joel D | $100,000 | |
| Previous Owner | Cripe Joel D | $40,000 | |
| Previous Owner | Cripe Joel D | $223,900 | |
| Previous Owner | Cripe Joel D | $115,000 | |
| Previous Owner | Cripe Joel D | $107,825 |
Property History
| Date | Event | Price | Change | Sq Ft Price |
|---|---|---|---|---|
| 02/16/2024 02/16/24 | Sold | $480,000 | +1.1% | $201 / Sq Ft |
| 01/01/2024 01/01/24 | Pending | -- | -- | -- |
| 12/15/2023 12/15/23 | For Sale | $475,000 | 0.0% | $198 / Sq Ft |
| 12/01/2023 12/01/23 | Pending | -- | -- | -- |
| 11/21/2023 11/21/23 | Price Changed | $475,000 | -2.1% | $198 / Sq Ft |
| 10/31/2023 10/31/23 | Price Changed | $485,000 | -1.0% | $203 / Sq Ft |
| 10/05/2023 10/05/23 | For Sale | $490,000 | +331.7% | $205 / Sq Ft |
| 04/28/2017 04/28/17 | Sold | $113,500 | -5.4% | $87 / Sq Ft |
| 02/14/2017 02/14/17 | Pending | -- | -- | -- |
| 02/01/2017 02/01/17 | For Sale | $120,000 | -- | $92 / Sq Ft |
Tax History Compared to Growth
Tax History
| Year | Tax Paid | Tax Assessment Tax Assessment Total Assessment is a certain percentage of the fair market value that is determined by local assessors to be the total taxable value of land and additions on the property. | Land | Improvement |
|---|---|---|---|---|
| 2024 | $6,070 | $30,100 | $2,400 | $27,700 |
| 2023 | $6,010 | $30,100 | $2,400 | $27,700 |
| 2022 | $5,908 | $30,100 | $2,400 | $27,700 |
| 2021 | $5,908 | $30,100 | $2,400 | $27,700 |
| 2020 | $5,908 | $30,100 | $2,400 | $27,700 |
| 2019 | $5,363 | $28,100 | $2,400 | $25,700 |
| 2018 | $1,151 | $6,250 | $2,400 | $3,850 |
| 2017 | $3,263 | $18,280 | $2,400 | $15,880 |
| 2016 | $3,263 | $18,280 | $2,400 | $15,880 |
| 2015 | -- | $18,280 | $2,400 | $15,880 |
| 2014 | -- | $18,280 | $2,400 | $15,880 |
Agents Affiliated with this Home
-

Seller's Agent in 2024
Mari Heverly
EXP Realty LLC
(267) 733-7911
2 in this area
24 Total Sales
-
nonmember nonmember
n
Buyer's Agent in 2024
nonmember nonmember
NON MBR Office
-

Seller's Agent in 2017
Cheri Savini
Iron Valley Real Estate Legacy
(610) 217-6420
-
James Dietrich

Buyer's Agent in 2017
James Dietrich
Realty One Group Supreme
(267) 767-0605
3 in this area
93 Total Sales
Map
Source: Greater Lehigh Valley REALTORS®
MLS Number: 725190
APN: 23-007-080-001
- 1730 Fels Rd
- 1625 Canary Rd
- 1615 Canary Rd
- 1605 Canary Rd
- 1410 Fels Rd
- 1990 Krammes Rd
- 0 Geryville Pike Unit 758023
- 0 Geryville Pike
- 1925 Krammes Rd
- 1830 Geryville Pike
- 2127 Gable Ln
- 0 Krammes Lot 2 Rd Unit PABU2071908
- 0 Krammes Lot 2 Rd Unit PABU2069440
- 1615 Sleepy Hollow Rd
- 2533 Brooke Rd
- 3031 Finland Rd
- 1033 Smyth Ln
- 3004 Davenport Way Unit M129 L
- 3495 Finland Rd
- 3024 Finland Rd
