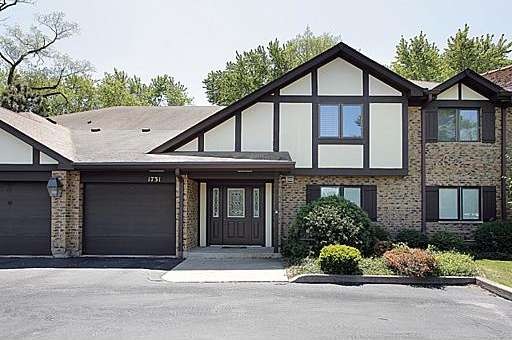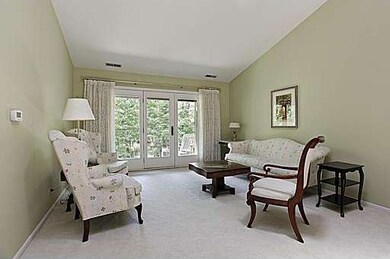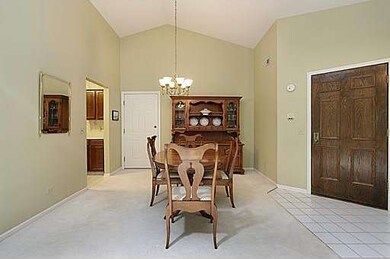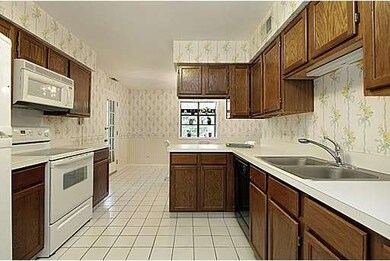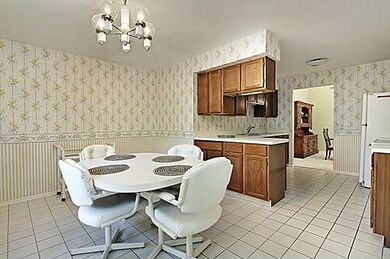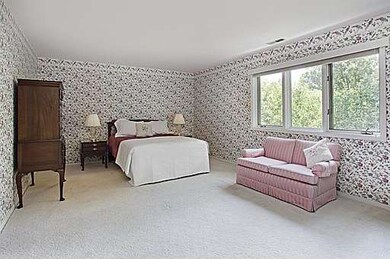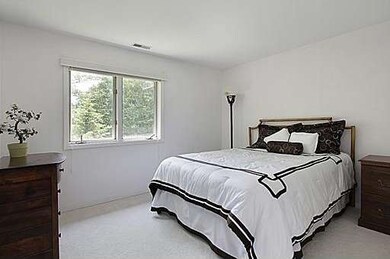
1731 Linneman St Unit 2A Glenview, IL 60025
Highlights
- Wooded Lot
- Vaulted Ceiling
- Skylights
- Pleasant Ridge Elementary School Rated A-
- Balcony
- Attached Garage
About This Home
As of December 2014Bright, sunny & very spacious 3 bedroom/2 full bath, 2nd flr condo in the heart of Glenview --walking distance to train. The cathedral ceiling, living rm w/skylight & wet bar, opens to private balcony & overlooks wooded backyard. Oversized master suite w/private bath & amazing closet space plus two generous 2nd & 3rd bedrms. Large eat-in kitchen, separate laundry rm. See floor plan for more details.
Last Agent to Sell the Property
Berkshire Hathaway HomeServices Chicago License #475121926 Listed on: 05/29/2012

Last Buyer's Agent
@properties Christie's International Real Estate License #475129808

Property Details
Home Type
- Condominium
Est. Annual Taxes
- $3,803
Year Built
- 1987
Lot Details
- Southern Exposure
- Wooded Lot
HOA Fees
- $304 per month
Parking
- Attached Garage
- Garage Transmitter
- Driveway
- Parking Included in Price
Home Design
- Brick Exterior Construction
- Slab Foundation
- Asphalt Shingled Roof
- Cedar
Interior Spaces
- Wet Bar
- Vaulted Ceiling
- Skylights
Kitchen
- Breakfast Bar
- Oven or Range
- Microwave
- Dishwasher
- Disposal
Bedrooms and Bathrooms
- Walk-In Closet
- Primary Bathroom is a Full Bathroom
Laundry
- Dryer
- Washer
Outdoor Features
- Balcony
Utilities
- Central Air
- Heating Available
- Lake Michigan Water
Ownership History
Purchase Details
Purchase Details
Home Financials for this Owner
Home Financials are based on the most recent Mortgage that was taken out on this home.Purchase Details
Home Financials for this Owner
Home Financials are based on the most recent Mortgage that was taken out on this home.Purchase Details
Similar Homes in the area
Home Values in the Area
Average Home Value in this Area
Purchase History
| Date | Type | Sale Price | Title Company |
|---|---|---|---|
| Interfamily Deed Transfer | -- | None Available | |
| Deed | $300,000 | Proper Title Llc | |
| Trustee Deed | $208,000 | Fidelity National Title | |
| Interfamily Deed Transfer | -- | -- |
Property History
| Date | Event | Price | Change | Sq Ft Price |
|---|---|---|---|---|
| 12/01/2014 12/01/14 | Sold | $300,000 | -4.8% | $167 / Sq Ft |
| 08/20/2014 08/20/14 | Pending | -- | -- | -- |
| 08/12/2014 08/12/14 | For Sale | $315,000 | +51.4% | $175 / Sq Ft |
| 07/02/2012 07/02/12 | Sold | $208,000 | +2.5% | -- |
| 06/01/2012 06/01/12 | Pending | -- | -- | -- |
| 05/29/2012 05/29/12 | For Sale | $203,000 | -- | -- |
Tax History Compared to Growth
Tax History
| Year | Tax Paid | Tax Assessment Tax Assessment Total Assessment is a certain percentage of the fair market value that is determined by local assessors to be the total taxable value of land and additions on the property. | Land | Improvement |
|---|---|---|---|---|
| 2024 | $3,803 | $28,459 | $5,607 | $22,852 |
| 2023 | $3,813 | $28,459 | $5,607 | $22,852 |
| 2022 | $3,813 | $28,459 | $5,607 | $22,852 |
| 2021 | $4,296 | $27,466 | $4,293 | $23,173 |
| 2020 | $3,954 | $27,466 | $4,293 | $23,173 |
| 2019 | $3,707 | $30,261 | $4,293 | $25,968 |
| 2018 | $3,937 | $23,987 | $3,767 | $20,220 |
| 2017 | $3,859 | $23,987 | $3,767 | $20,220 |
| 2016 | $3,006 | $23,987 | $3,767 | $20,220 |
| 2015 | $5,130 | $21,542 | $3,066 | $18,476 |
| 2014 | $4,436 | $21,542 | $3,066 | $18,476 |
| 2013 | $4,883 | $21,542 | $3,066 | $18,476 |
Agents Affiliated with this Home
-
S
Seller's Agent in 2014
Susan Palmer
Susan M Palmer
-

Seller Co-Listing Agent in 2014
Sharon Friedman
@ Properties
(847) 867-0052
3 in this area
30 Total Sales
-

Buyer's Agent in 2014
Judy Huske
Coldwell Banker Realty
(847) 989-5582
12 in this area
36 Total Sales
-

Seller's Agent in 2012
Ellen Stern
Berkshire Hathaway HomeServices Chicago
(847) 769-5960
12 in this area
27 Total Sales
Map
Source: Midwest Real Estate Data (MRED)
MLS Number: MRD08077530
APN: 04-35-314-048-1009
- 1747 Linneman St
- 1744 Linneman St Unit 1744
- 1770 Henley St Unit C
- 1729 Dewes St
- 608 Carriage Hill Dr
- 921 Harlem Ave Unit 16
- 1800 Dewes St Unit 201
- 605 Waukegan Rd Unit 1G
- 1625 Glenview Rd Unit 210
- 1622 Glenview Rd
- 511 N Branch Rd
- 1544 Longvalley Rd
- 1735 Longvalley Rd
- 1100 Washington St
- 1123 Longvalley Rd
- 330 Nora Ave
- 2135 Henley St
- 1220 Depot St Unit 303
- 326 Country Ln
- 1215 Parker Dr
