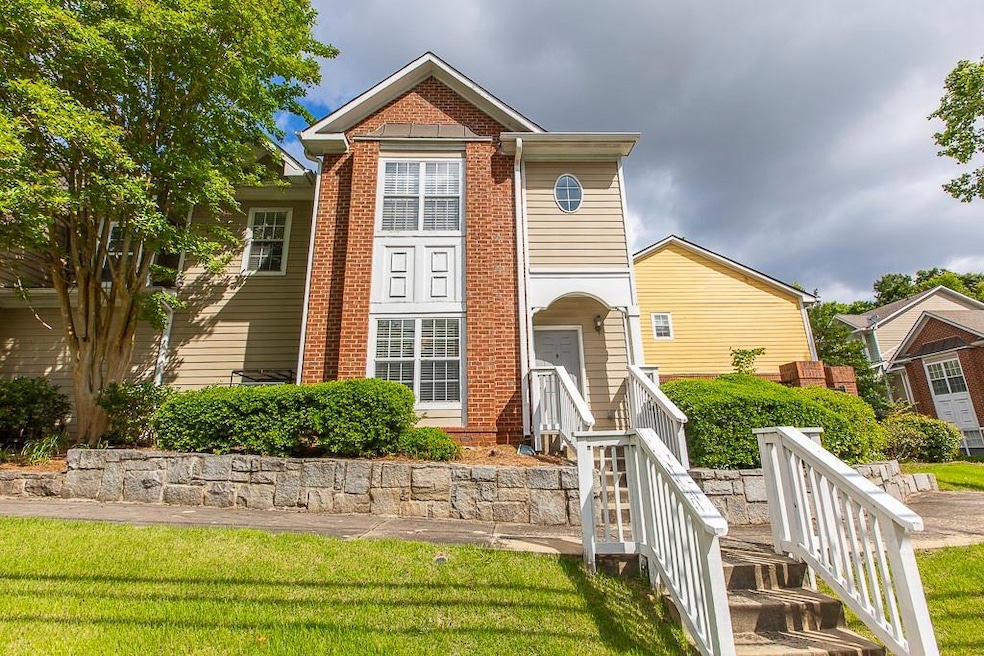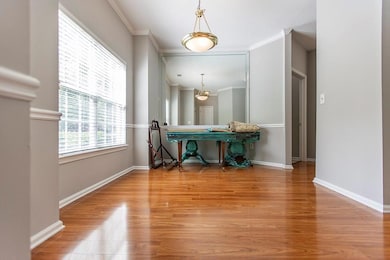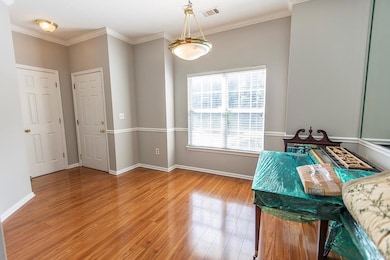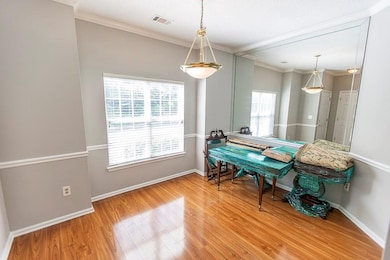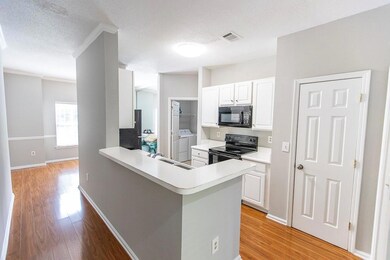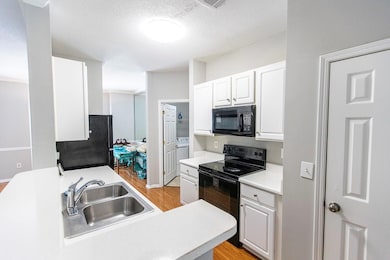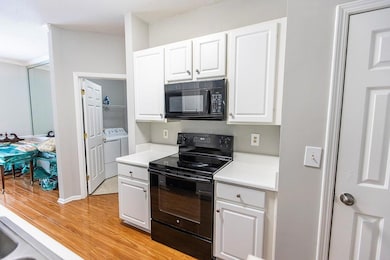1731 Pryor Rd SW Unit 109 Atlanta, GA 30315
Betmar Lavilla NeighborhoodEstimated payment $1,874/month
Highlights
- Separate his and hers bathrooms
- Clubhouse
- Oversized primary bedroom
- City View
- Property is near public transit
- Wood Flooring
About This Home
Beautiful end unit 3-Bedroom, 2.5-Bath Townhome in the Heart of the City! Welcome to this spacious and stylish townhome offering the perfect blend of comfort, convenience, and location! Nestled in a vibrant community, this 3-bedroom, 2.5-bath gem boasts a formal dining room flowing into an open-concept kitchen with breakfast bar, cozy family room with fireplace, perfect for relaxing or entertaining, gleaming hardwood floors on the main level, convenient laundry room with side-by-side washer and dryer near the kitchen. Expansive primary suite with oversized walk-in closet and spa-like bathroom featuring a soaking tub, separate shower, and double vanities. Two spacious secondary bedrooms with large closets and a shared Jack-and-Jill bathroom. You will find ample storage closets throughout the home. Access the community pool for summer enjoyment Additionally, a Prime Location! Enjoy walking access to the Southside Beltline Trail, Carver YMCA, Lakewood Amphitheatre, and EUE Screen Gems Studio. Just minutes from Georgia State University, Hartsfield-Jackson Airport, Tyler Perry Studios, I-85/I-75, I-20, Summerhill, Grant Park, the AUC, Downtown, Mercedes-Benz Stadium, State Farm Arena, Midtown, shopping, dining, and entertainment.
This townhome truly offers the best of city living—schedule your tour today!
Townhouse Details
Home Type
- Townhome
Est. Annual Taxes
- $4,228
Year Built
- Built in 2002
Lot Details
- 1,921 Sq Ft Lot
- 1 Common Wall
- Back Yard
HOA Fees
- $250 Monthly HOA Fees
Parking
- 1 Car Attached Garage
- 1 Carport Space
Home Design
- Slab Foundation
- Frame Construction
- Shingle Roof
- Concrete Siding
- Vinyl Siding
Interior Spaces
- 1,470 Sq Ft Home
- 2-Story Property
- Roommate Plan
- Tray Ceiling
- Ceiling height of 9 feet on the lower level
- Ceiling Fan
- Double Pane Windows
- Window Treatments
- Bay Window
- Entrance Foyer
- Great Room
- Family Room
- Formal Dining Room
- Home Office
- Bonus Room
- City Views
Kitchen
- Breakfast Bar
- Electric Oven
- Electric Cooktop
- Microwave
- Dishwasher
- Disposal
Flooring
- Wood
- Carpet
Bedrooms and Bathrooms
- 3 Bedrooms
- Oversized primary bedroom
- Dual Closets
- Walk-In Closet
- Separate his and hers bathrooms
- In-Law or Guest Suite
- Dual Vanity Sinks in Primary Bathroom
- Separate Shower in Primary Bathroom
Laundry
- Laundry Room
- Laundry on main level
- Dryer
- Washer
Home Security
Outdoor Features
- Courtyard
Location
- Property is near public transit
- Property is near schools
- Property is near shops
- Property is near the Beltline
Schools
- Thomas Heathe Slater Elementary School
- Judson Price Middle School
- G.W. Carver High School
Utilities
- Forced Air Heating and Cooling System
- 220 Volts
- 110 Volts
- Electric Water Heater
- Phone Available
- Cable TV Available
Listing and Financial Details
- Assessor Parcel Number 14 007200061063
Community Details
Overview
- Park Place South Subdivision
- FHA/VA Approved Complex
- Rental Restrictions
Amenities
- Community Barbecue Grill
- Clubhouse
Recreation
- Community Playground
- Community Pool
- Dog Park
Security
- Fire and Smoke Detector
Map
Home Values in the Area
Average Home Value in this Area
Tax History
| Year | Tax Paid | Tax Assessment Tax Assessment Total Assessment is a certain percentage of the fair market value that is determined by local assessors to be the total taxable value of land and additions on the property. | Land | Improvement |
|---|---|---|---|---|
| 2025 | $3,295 | $103,280 | $23,400 | $79,880 |
| 2023 | $3,295 | $78,000 | $13,400 | $64,600 |
| 2022 | $2,865 | $70,800 | $16,840 | $53,960 |
| 2021 | $2,784 | $68,720 | $16,360 | $52,360 |
| 2020 | $2,204 | $53,800 | $7,840 | $45,960 |
| 2019 | $103 | $52,880 | $7,720 | $45,160 |
| 2018 | $143 | $31,920 | $4,120 | $27,800 |
| 2017 | $36 | $21,000 | $3,920 | $17,080 |
| 2016 | $37 | $21,000 | $3,920 | $17,080 |
| 2015 | $71 | $21,000 | $3,920 | $17,080 |
| 2014 | $35 | $21,000 | $3,920 | $17,080 |
Property History
| Date | Event | Price | Change | Sq Ft Price |
|---|---|---|---|---|
| 09/19/2025 09/19/25 | Price Changed | $240,000 | -4.0% | $163 / Sq Ft |
| 06/14/2025 06/14/25 | Price Changed | $250,000 | -3.8% | $170 / Sq Ft |
| 05/14/2025 05/14/25 | For Sale | $260,000 | 0.0% | $177 / Sq Ft |
| 08/09/2021 08/09/21 | Rented | $1,800 | 0.0% | -- |
| 07/27/2021 07/27/21 | Under Contract | -- | -- | -- |
| 07/16/2021 07/16/21 | For Rent | $1,800 | -- | -- |
Purchase History
| Date | Type | Sale Price | Title Company |
|---|---|---|---|
| Warranty Deed | -- | -- | |
| Deed | $181,900 | -- |
Mortgage History
| Date | Status | Loan Amount | Loan Type |
|---|---|---|---|
| Previous Owner | $179,249 | VA |
Source: First Multiple Listing Service (FMLS)
MLS Number: 7579752
APN: 14-0072-0006-106-3
- 1731 Pryor Rd SW Unit 307
- 1651 Aiken St SW
- 245 Amal Dr SW Unit 2010
- 245 Amal Dr SW Unit 2018
- 214 Upshaw St SW
- 273 Hipp St SW
- 264 Taft St SW
- 248 Upshaw St SW
- 380 Amal Dr SW
- 286 Booker St SW
- 213 Claire Dr SW
- 372 Amal Dr SW
- 370 Ashwood Ave SW
- 110 Bowen Cir SW
- 382 Deckner Ave SW
- 11 Claire Dr SE
- 109 Bowen Cir SW
- 245 Amal Dr SW Unit 4004
- 1700 Giben Rd SW
- 1483 Arthur Langford Junior Place SW
- 174 Moury Ave SW
- 390 Hillside Dr SW
- 133 Hilltop Dr SW
- 244 Hilltop Dr SW
- 1515 Jonesboro Rd SE
- 117 Thayer Ave SE
- 2322 Lakewood Ave SW
- 1867 Conrad Ave SE
- 565 Saint Johns Ave SW
- 195 Polar Rock Rd SW
- 1812 Lakewood Ave SE
- 1383 Metropolitan Pkwy SW
- 2157 Nelms Dr SW
- 1739 Cahoon St SW
- 1180 Garibaldi St SW
- 1173 Moton Ave SW
- 1808 Brewer Blvd SW
