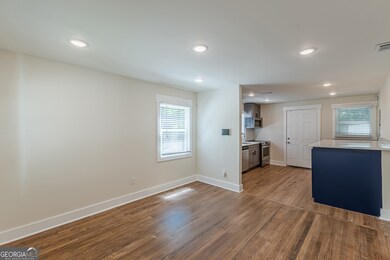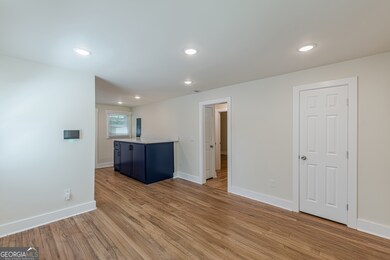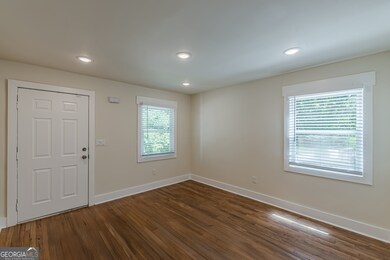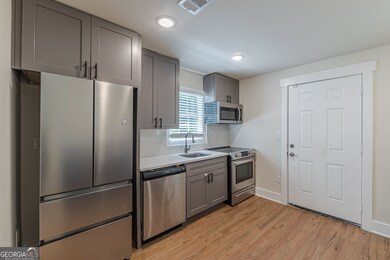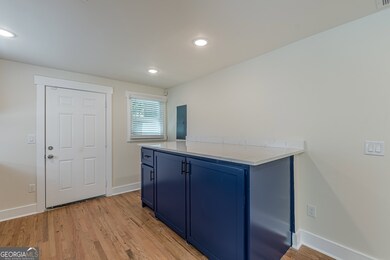1739 Cahoon St SW Atlanta, GA 30310
Sylvan Hills NeighborhoodHighlights
- Very Popular Property
- No HOA
- 1-Story Property
- Wood Flooring
- Stainless Steel Appliances
- Central Heating and Cooling System
About This Home
MOVE-IN SPECIAL: ONE MONTH FREE! Welcome to 1739 Cahoon St SW, a delightful residence nestled in the vibrant West End neighborhood of Atlanta. This beautifully updated home combines classic charm with modern amenities, offering a perfect blend of comfort and style. Inside, you'll be greeted by a bright and airy open-concept living space. High ceilings and large windows fill the rooms with natural light, highlighting the elegant hardwood floors and contemporary finishes. The kitchen features stainless steel appliances, sleek countertops and ample cabinetry perfect for meal prep and casual dining. Enjoy a beautifully designed bathroom with modern fixtures and finishes, providing a spa-like experience right at home. Don't miss the opportunity to make this stunning property your new home. This house is available for a 12-18 month lease starting July 01, 2025. Home is professionally managed by Magnolia Intown Property Management. Must have at least a 640-credit score, make 3x the monthly rent and have no current or prior evictions or bankruptcies. Application fee is $40 per adult. THIS HOME ACCEPTS ATLANTA HOUSING AUTHORITY/SECTION 8! ***to be discussed with the leasing team
Property Details
Home Type
- Multi-Family
Est. Annual Taxes
- $2,261
Year Built
- Built in 1950 | Remodeled
Lot Details
- 5,227 Sq Ft Lot
Parking
- Off-Street Parking
Home Design
- Duplex
- Brick Exterior Construction
Interior Spaces
- 700 Sq Ft Home
- 1-Story Property
- Wood Flooring
- Crawl Space
Kitchen
- Oven or Range
- Cooktop<<rangeHoodToken>>
- <<microwave>>
- Dishwasher
- Stainless Steel Appliances
- Disposal
Bedrooms and Bathrooms
- 2 Main Level Bedrooms
- 1 Full Bathroom
Schools
- Perkerson Elementary School
- Sylvan Hills Middle School
- Carver High School
Utilities
- Central Heating and Cooling System
- Underground Utilities
- Electric Water Heater
- High Speed Internet
- Phone Available
- Cable TV Available
Community Details
- No Home Owners Association
- No Laundry Facilities
Map
Source: Georgia MLS
MLS Number: 10507760
APN: 14-0104-0005-102-5
- 779 Casplan St SW
- 1782 Cahoon St SW
- 1789 Cahoon St SW
- 1714 Brewer Blvd SW
- 1866 Broadwell St SW
- 1875 Brewer Blvd SW
- 1865 Broadwell St SW
- 936 Byron Dr SW
- 998 Woodbourne Dr SW Unit A
- 1459 Hartford Ave SW
- 1412 Allene Ave SW
- 939 Deckner Ave SW
- 1042 Victory Dr SW
- 1386 Athens Ave SW
- 1054 Katherwood Dr SW
- 565 Saint Johns Ave SW
- 1816 Evans Dr SW
- 1798 Giben Rd SW
- 1681 Lanier Dr SW
- 1700 Giben Rd SW

