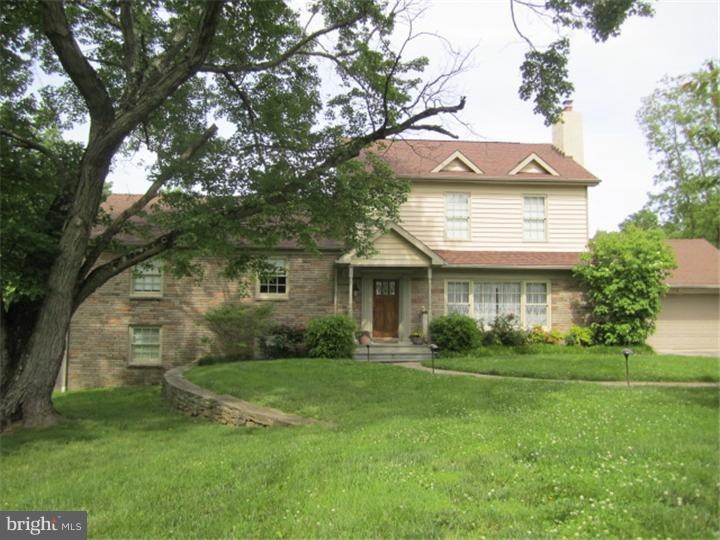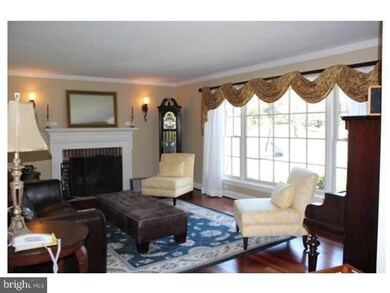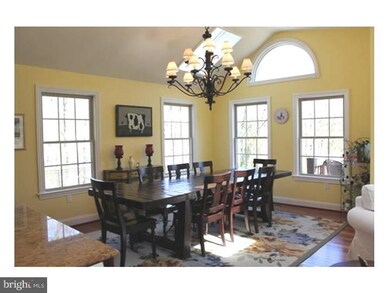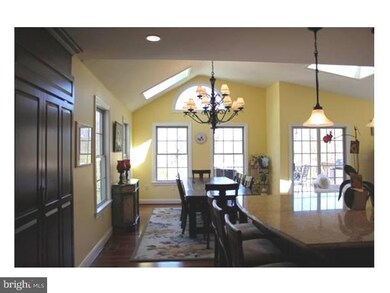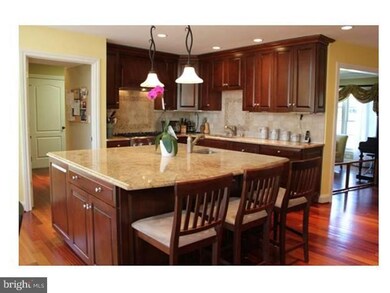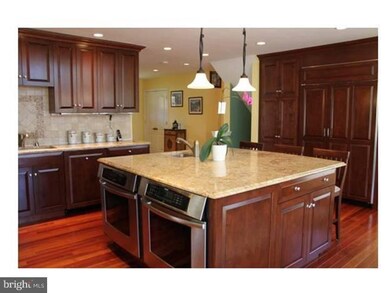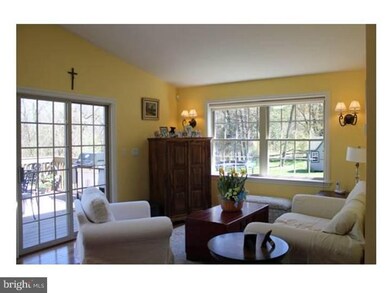
1731 Riverview Rd Gladwyne, PA 19035
Gladwyne NeighborhoodEstimated Value: $1,390,000 - $1,746,000
Highlights
- In Ground Pool
- Deck
- Cathedral Ceiling
- Welsh Valley Middle School Rated A+
- Traditional Architecture
- Wood Flooring
About This Home
As of October 2013Totally renovated and enlarged, this home has everything. Four Bedrooms with an enlarged Master Bedroom Suite with walk-in closet and two additional space that could be office or dressing room. Master Bath has Stall Shower and whirlpool tub. Additional Bedroom with bath and 2 Bedrooms with a hall Bath. Lower level is finished for a two level Family room. Large doors to outside makes this space bright and sunny. Gourmet kitchen fit for a chef with island, 2 sinks, warming overs and more. Dining area and Family room are part of the kitchen to create a space no one will want to leave. From here French doors open to a deck overlooking overlooking the grounds. Laundry Room off kitchen with 2nd laundry room lower level. Beautiful refinished pool and patio area complete with childproof fencing for pool. This house is situation on over an acre of ground at the end of a cul-de-sac, backing up to township park so you can enjoy your privacy and nature. Owner is a Licensed real estate agent.
Last Agent to Sell the Property
BHHS Fox & Roach-Haverford License #RS063875A Listed on: 05/30/2013

Home Details
Home Type
- Single Family
Est. Annual Taxes
- $13,813
Year Built
- Built in 1955
Lot Details
- 1.05 Acre Lot
- Cul-De-Sac
- Irregular Lot
- Back, Front, and Side Yard
- Property is in good condition
- Property is zoned R1
Parking
- 2 Car Direct Access Garage
- 3 Open Parking Spaces
- Garage Door Opener
- Driveway
Home Design
- Traditional Architecture
- Split Level Home
- Brick Exterior Construction
- Brick Foundation
- Pitched Roof
- Shingle Roof
- Vinyl Siding
Interior Spaces
- 5,315 Sq Ft Home
- Cathedral Ceiling
- Skylights
- Brick Fireplace
- Replacement Windows
- Family Room
- Living Room
- Finished Basement
- Basement Fills Entire Space Under The House
- Home Security System
- Laundry on lower level
- Attic
Kitchen
- Eat-In Kitchen
- Butlers Pantry
- Built-In Self-Cleaning Double Oven
- Built-In Range
- Dishwasher
- Kitchen Island
- Disposal
Flooring
- Wood
- Wall to Wall Carpet
- Tile or Brick
Bedrooms and Bathrooms
- 4 Bedrooms
- En-Suite Primary Bedroom
- En-Suite Bathroom
- Whirlpool Bathtub
- Walk-in Shower
Outdoor Features
- In Ground Pool
- Deck
- Exterior Lighting
- Shed
Schools
- Gladwyne Elementary School
- Welsh Valley Middle School
- Harriton Senior High School
Utilities
- Air Filtration System
- Cooling System Utilizes Bottled Gas
- Forced Air Heating and Cooling System
- Heating System Uses Propane
- 200+ Amp Service
- Electric Water Heater
- On Site Septic
- Cable TV Available
Community Details
- No Home Owners Association
- Built by MAHONEY
Listing and Financial Details
- Tax Lot 133
- Assessor Parcel Number 40-00-50972-009
Ownership History
Purchase Details
Home Financials for this Owner
Home Financials are based on the most recent Mortgage that was taken out on this home.Purchase Details
Similar Homes in Gladwyne, PA
Home Values in the Area
Average Home Value in this Area
Purchase History
| Date | Buyer | Sale Price | Title Company |
|---|---|---|---|
| Rafee Salwa | $880,000 | None Available | |
| Laporta Michele | $580,000 | Commonwealth Land Title Insu |
Mortgage History
| Date | Status | Borrower | Loan Amount |
|---|---|---|---|
| Previous Owner | Rafee Salwa | $417,000 | |
| Previous Owner | Laporta Michele | $229,000 | |
| Previous Owner | Laporta Michele | $250,000 | |
| Closed | Laporta Michele | $0 |
Property History
| Date | Event | Price | Change | Sq Ft Price |
|---|---|---|---|---|
| 10/17/2013 10/17/13 | Sold | $880,000 | -2.1% | $166 / Sq Ft |
| 08/21/2013 08/21/13 | Pending | -- | -- | -- |
| 05/30/2013 05/30/13 | For Sale | $899,000 | -- | $169 / Sq Ft |
Tax History Compared to Growth
Tax History
| Year | Tax Paid | Tax Assessment Tax Assessment Total Assessment is a certain percentage of the fair market value that is determined by local assessors to be the total taxable value of land and additions on the property. | Land | Improvement |
|---|---|---|---|---|
| 2024 | $18,715 | $448,110 | -- | -- |
| 2023 | $17,935 | $448,110 | $0 | $0 |
| 2022 | $17,602 | $448,110 | $0 | $0 |
| 2021 | $17,201 | $448,110 | $0 | $0 |
| 2020 | $16,781 | $448,110 | $0 | $0 |
| 2019 | $16,484 | $448,110 | $0 | $0 |
| 2018 | $16,485 | $448,110 | $0 | $0 |
| 2017 | $15,879 | $448,110 | $0 | $0 |
| 2016 | $15,705 | $448,110 | $0 | $0 |
| 2015 | $14,642 | $448,110 | $0 | $0 |
| 2014 | $14,642 | $448,110 | $0 | $0 |
Agents Affiliated with this Home
-
Rosalind Nathanson
R
Seller's Agent in 2013
Rosalind Nathanson
BHHS Fox & Roach
(610) 209-0700
-
Mary Giovanni

Buyer's Agent in 2013
Mary Giovanni
Wayne Realty Corporation
(610) 909-3442
51 Total Sales
Map
Source: Bright MLS
MLS Number: 1003449759
APN: 40-00-50972-009
- 310 River Rd
- 1627 Lafayette Rd
- 236 River Rd
- 921 Stony Ln
- 527 Conshohocken State Rd
- 1409 Beaumont Dr
- 91 North Ln
- 1333 Beaumont Dr
- 1100 Ginkgo Ln
- 1027 Fairway Ln
- 427 Righters Mill Rd
- 416 Conshohocken State Rd
- 631 Harts Ridge Rd
- 1045 Waverly Rd
- 402 Righters Mill Rd
- 409 Howard Rd
- 1041 Waverly Rd
- 1100 Green Valley Rd
- 950 Riverplace Dr Unit 50
- 952 Riverplace Dr Unit 52O
- 1731 Riverview Rd
- 1727 Riverview Rd
- 1736 Riverview Rd
- 1732 Riverview Rd
- 1723 Riverview Rd
- 1726 Riverview Rd
- 1719 Riverview Rd
- 1720 Riverview Rd
- 1901 Lafayette Rd
- 1715 Riverview Rd
- 1894 Lafayette Rd
- 1714 Riverview Rd
- 1735 Sylvan Ln
- 1905 Lafayette Rd
- 1645 Waverly Rd
- 1888 Lafayette Rd
- 1711 Riverview Rd
- 1900 Lafayette Rd
- 1733 Sylvan Ln
- 1734 Sylvan Ln
