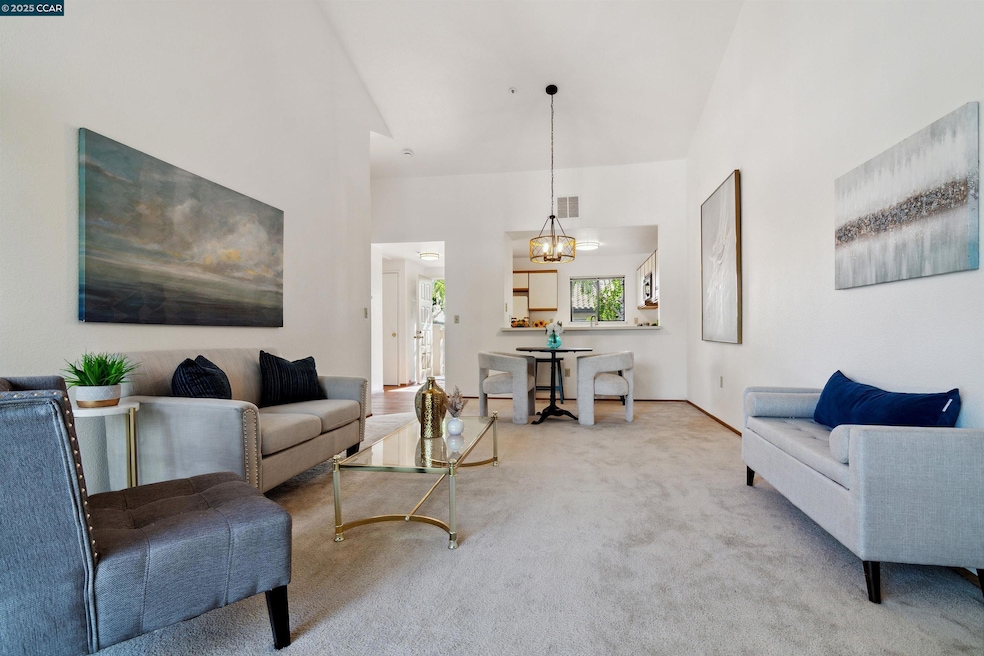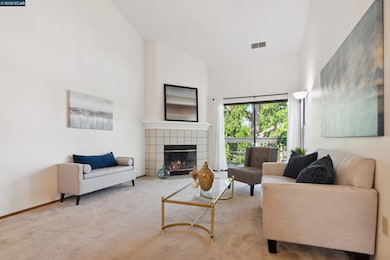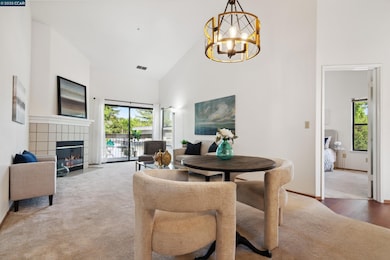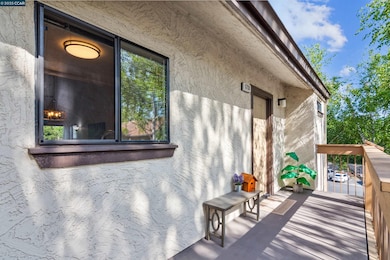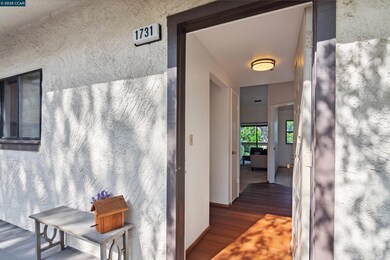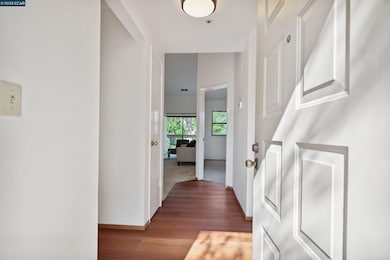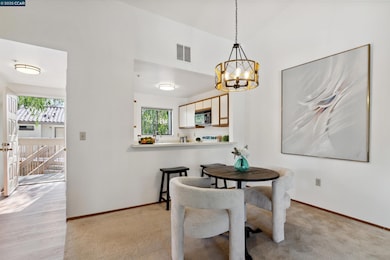1731 S Villa Way Unit 336 Walnut Creek, CA 94595
Saranap NeighborhoodEstimated payment $2,970/month
Highlights
- Spanish Architecture
- Solid Surface Countertops
- Breakfast Bar
- Parkmead Elementary School Rated A
- Community Pool
- Zero Lot Line
About This Home
Location, Location, Location! This unit boasts one of the best locations in the entire community. Backing up to the creek & trail, this unit is surrounded by birdsong, trees & sky offering serenity & privacy that is unmatched. This charming upper-level condo is nestled in the popular Villas Community in Walnut Creek offering a bright & open floor plan & comes w/ new laminate flooring, freshly painted interior, updated bathroom, wood burning, fireplace, in unit washer & dryer & a private shady patio. As you enter the home you will be delighted w/ the vaulted ceilings & how the entire space is filled w/ abundant natural light. The kitchen offers new lighting, a versatile breakfast bar w/ generous counter space & cabinets & includes built-in microwave, refrigerator, oven, stove & dishwasher making cooking & entertaining a delight. Open kitchen overlooks the bright & cheery dining room w/ modern chandelier & into the spacious living room w/ vaulted ceilings & tiled fireplace giving the room a warm & inviting feeling. Sliding glass doors lead out to the private patio radiating a tree house style setting of nature & birdsong. The bedroom is airy and bright w/ windows on 2 sides of this rare corner unit, updated full bathroom includes new vanity. Stacked washer/dryer in entry closet.
Listing Agent
Keller Williams Realty License #01732310 Listed on: 10/27/2025

Property Details
Home Type
- Condominium
Est. Annual Taxes
- $3,033
Year Built
- Built in 1991
Lot Details
- Zero Lot Line
HOA Fees
- $520 Monthly HOA Fees
Home Design
- Spanish Architecture
- Tile Roof
- Stucco
Interior Spaces
- 1-Story Property
- Wood Burning Fireplace
- Living Room with Fireplace
Kitchen
- Breakfast Bar
- Self-Cleaning Oven
- Electric Cooktop
- Free-Standing Range
- Microwave
- Dishwasher
- Solid Surface Countertops
Flooring
- Carpet
- Vinyl
Bedrooms and Bathrooms
- 1 Bedroom
- 1 Full Bathroom
Laundry
- Laundry in unit
- Stacked Washer and Dryer
Utilities
- Forced Air Heating and Cooling System
- Gas Water Heater
Listing and Financial Details
- Assessor Parcel Number 1845601051
Community Details
Overview
- Association fees include common area maintenance, management fee, reserves, trash, water/sewer, insurance, ground maintenance
- Contra Costa Villas Association, Phone Number (888) 679-2500
- Villas Ii Subdivision
Recreation
- Community Pool
Map
Home Values in the Area
Average Home Value in this Area
Tax History
| Year | Tax Paid | Tax Assessment Tax Assessment Total Assessment is a certain percentage of the fair market value that is determined by local assessors to be the total taxable value of land and additions on the property. | Land | Improvement |
|---|---|---|---|---|
| 2025 | $3,033 | $510,000 | $346,800 | $163,200 |
| 2024 | $3,033 | $183,440 | $103,775 | $79,665 |
| 2023 | $2,961 | $179,844 | $101,741 | $78,103 |
| 2022 | $2,947 | $176,319 | $99,747 | $76,572 |
| 2021 | $2,866 | $172,863 | $97,792 | $75,071 |
| 2019 | $2,775 | $167,739 | $94,893 | $72,846 |
| 2018 | $2,696 | $164,451 | $93,033 | $71,418 |
| 2017 | $2,631 | $161,227 | $91,209 | $70,018 |
| 2016 | $2,564 | $158,067 | $89,421 | $68,646 |
| 2015 | $2,504 | $155,693 | $88,078 | $67,615 |
| 2014 | $2,464 | $152,644 | $86,353 | $66,291 |
Property History
| Date | Event | Price | List to Sale | Price per Sq Ft |
|---|---|---|---|---|
| 10/27/2025 10/27/25 | For Sale | $416,000 | -- | $621 / Sq Ft |
Purchase History
| Date | Type | Sale Price | Title Company |
|---|---|---|---|
| Grant Deed | $115,000 | Old Republic Title Company |
Mortgage History
| Date | Status | Loan Amount | Loan Type |
|---|---|---|---|
| Open | $103,400 | FHA |
Source: Contra Costa Association of REALTORS®
MLS Number: 41114885
APN: 184-560-105-1
- 1722 S Villa Way
- 1222 S Villa Way Unit 218
- 912 S Villa Way
- 1836 Newell Ave
- 2175 Whyte Park Ave
- 1760 Magnolia Way
- 74-78 Palana Ct
- 110 Twin Peaks Dr
- 0 Boulevard Way
- 1305 Boulevard Way Unit 311
- 30 La Casita Ln
- 61 Grandview Place
- 3 Dale Ct
- 2232 Golden Rain Rd Unit 1
- 2148 Golden Rain Rd Unit 1
- 1538 Brooks St
- 2132 Golden Rain Rd Unit 2
- 1960 Almond Ave Unit 1970
- 1940 Golden Rain Rd Unit 5
- 2409 Golden Rain Rd Unit 6
- 111 Sequoia Ave
- 140 Flora Ave
- 20 Boulevard Ct Unit B
- 1776 Bothelo Dr
- 1195 Saranap Ave
- 1180 Saranap Ave
- 1310-1330 Alma Ave
- 1380 N California Blvd
- 1500 N California Blvd
- 1755 Trinity Ave
- 1812 Trinity Ave
- 1672 Terrace Rd
- 1470 Creekside Dr Unit 12
- 1459 Creekside Dr
- 1450 Creekside Dr
- 1200 Newell Hill Place
- 1355 Mount Pisgah Rd
- 1716 N Main St
- 1800 Lacassie Ave Unit FL2-ID1893
- 1800 Lacassie Ave Unit FL3-ID984
