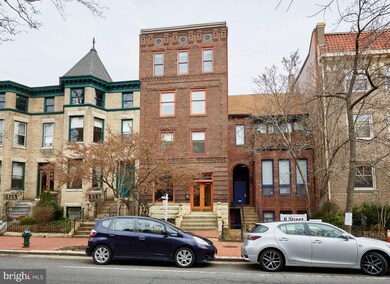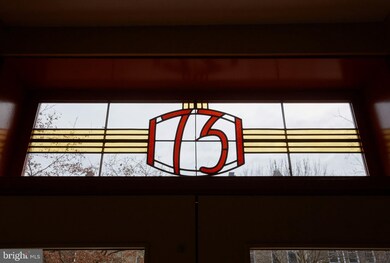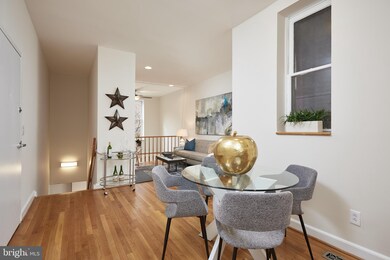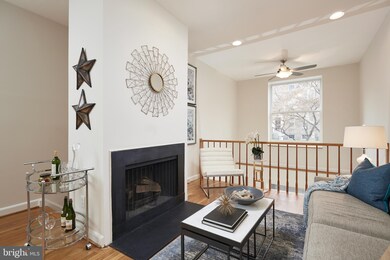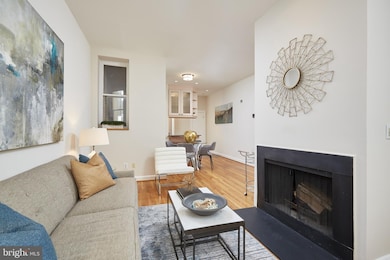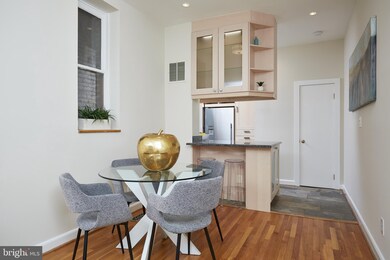
1731 T St NW Unit 1 Washington, DC 20009
Dupont Circle NeighborhoodHighlights
- Gourmet Kitchen
- Open Floorplan
- Wood Flooring
- Marie Reed Elementary School Rated A-
- Federal Architecture
- 2-minute walk to T Street Park
About This Home
As of July 2024A rarefied and stylish mix of space, condition and location, this freshly redone Dupont two bedroom + den, one full and one half-bath delivers in droves. The home boasts an exceptional floor plan that offers separate and sizable living and dining rooms, a huge and beautifully updated true chef s kitchen with bountiful granite counters and sleek stainless appliances, plus a main level powder room. Large windows, soaring ceilings, wood floors, built-in shelving and a wood burning fireplace add architectural appeal and enhanced function to these terrific rooms. A dramatic and incredibly functional two story atrium bathes the residence in sunlight, further adding to the home s appeal. This fantastic den just happens to do double duty as a simply smashing space to display art and coveted collectibles! Two divinely private bedrooms, one even more generously scaled than the other, usher in absolute peace and quiet. The newly redone marble bathroom provides a gleaming, spa-like space in which to start and end each day. Excellent closet space throughout plus a large private storage unit help make daily life so much easier and oh so organized!
Property Details
Home Type
- Condominium
Est. Annual Taxes
- $4,396
Year Built
- Built in 1979
HOA Fees
- $367 Monthly HOA Fees
Parking
- On-Street Parking
Home Design
- Federal Architecture
Interior Spaces
- 1,300 Sq Ft Home
- Property has 2 Levels
- Open Floorplan
- Built-In Features
- Ceiling Fan
- Recessed Lighting
- 1 Fireplace
- Screen For Fireplace
- Window Treatments
- Combination Dining and Living Room
Kitchen
- Gourmet Kitchen
- Kitchen in Efficiency Studio
- Gas Oven or Range
- Stove
- Freezer
- Ice Maker
- Stainless Steel Appliances
- Disposal
Flooring
- Wood
- Carpet
- Ceramic Tile
Bedrooms and Bathrooms
- 2 Bedrooms
Additional Features
- Exterior Lighting
- Property is in very good condition
- Forced Air Heating and Cooling System
Listing and Financial Details
- Tax Lot 2008
- Assessor Parcel Number 0151//2008
Community Details
Overview
- Association fees include exterior building maintenance, lawn care front, reserve funds, trash
- 5 Units
- Low-Rise Condominium
- Old City #2 Community
- Dupont Subdivision
Amenities
- Community Storage Space
Ownership History
Purchase Details
Home Financials for this Owner
Home Financials are based on the most recent Mortgage that was taken out on this home.Purchase Details
Home Financials for this Owner
Home Financials are based on the most recent Mortgage that was taken out on this home.Purchase Details
Purchase Details
Home Financials for this Owner
Home Financials are based on the most recent Mortgage that was taken out on this home.Similar Homes in Washington, DC
Home Values in the Area
Average Home Value in this Area
Purchase History
| Date | Type | Sale Price | Title Company |
|---|---|---|---|
| Special Warranty Deed | $685,000 | Universal Title | |
| Special Warranty Deed | $639,900 | Federal Title & Escrow Co | |
| Deed | $308,000 | -- | |
| Deed | $142,650 | -- |
Mortgage History
| Date | Status | Loan Amount | Loan Type |
|---|---|---|---|
| Open | $592,000 | New Conventional | |
| Closed | $100,000 | Construction | |
| Previous Owner | $511,920 | New Conventional | |
| Previous Owner | $188,100 | Stand Alone Refi Refinance Of Original Loan | |
| Previous Owner | $135,350 | No Value Available |
Property History
| Date | Event | Price | Change | Sq Ft Price |
|---|---|---|---|---|
| 07/31/2024 07/31/24 | Sold | $685,000 | 0.0% | $527 / Sq Ft |
| 07/15/2024 07/15/24 | Pending | -- | -- | -- |
| 07/09/2024 07/09/24 | Price Changed | $685,000 | -2.1% | $527 / Sq Ft |
| 06/28/2024 06/28/24 | For Sale | $700,000 | +9.4% | $538 / Sq Ft |
| 04/30/2019 04/30/19 | Sold | $639,900 | 0.0% | $492 / Sq Ft |
| 03/31/2019 03/31/19 | Pending | -- | -- | -- |
| 03/21/2019 03/21/19 | For Sale | $639,900 | -- | $492 / Sq Ft |
Tax History Compared to Growth
Tax History
| Year | Tax Paid | Tax Assessment Tax Assessment Total Assessment is a certain percentage of the fair market value that is determined by local assessors to be the total taxable value of land and additions on the property. | Land | Improvement |
|---|---|---|---|---|
| 2024 | $4,921 | $681,190 | $204,360 | $476,830 |
| 2023 | $4,673 | $648,430 | $194,530 | $453,900 |
| 2022 | $4,785 | $655,350 | $196,600 | $458,750 |
| 2021 | $4,650 | $636,680 | $191,000 | $445,680 |
| 2020 | $4,748 | $634,240 | $190,270 | $443,970 |
| 2019 | $4,460 | $599,530 | $179,860 | $419,670 |
| 2018 | $4,397 | $590,590 | $0 | $0 |
| 2017 | $4,654 | $620,010 | $0 | $0 |
| 2016 | $4,661 | $620,010 | $0 | $0 |
| 2015 | $4,339 | $581,860 | $0 | $0 |
| 2014 | -- | $555,550 | $0 | $0 |
Agents Affiliated with this Home
-
tiernan dickens
t
Seller's Agent in 2024
tiernan dickens
Redfin Corp
-
Carlos Garcia

Buyer's Agent in 2024
Carlos Garcia
Keller Williams Capital Properties
(202) 253-6177
14 in this area
201 Total Sales
-
Gordon Harrison

Seller's Agent in 2019
Gordon Harrison
Compass
(202) 557-9908
2 in this area
69 Total Sales
-
Gabriel Oran

Seller Co-Listing Agent in 2019
Gabriel Oran
Compass
(301) 367-8444
2 in this area
52 Total Sales
-
Lance Horsley

Buyer's Agent in 2019
Lance Horsley
Keller Williams Capital Properties
(202) 460-4000
4 in this area
26 Total Sales
Map
Source: Bright MLS
MLS Number: DCDC402078
APN: 0151-2008
- 1742 U St NW Unit 101
- 1731 Willard St NW Unit 102
- 1753 Willard St NW Unit 3
- 1736 Willard St NW Unit 506
- 1729 T St NW Unit 4
- 1763 U St NW
- 1765 U St NW
- 2008 17th St NW
- 1738 T St NW Unit 1
- 1621 T St NW Unit 402
- 1621 T St NW Unit 207
- 1621 T St NW Unit T2
- 1803 T St NW Unit 11
- 1624 U St NW Unit 101
- 1816 New Hampshire Ave NW Unit 701
- 1926 New Hampshire Ave NW Unit P-4
- 1812 Vernon St NW Unit 34
- 1812 Vernon St NW Unit 42
- 1811 T St NW
- 1821 T St NW

