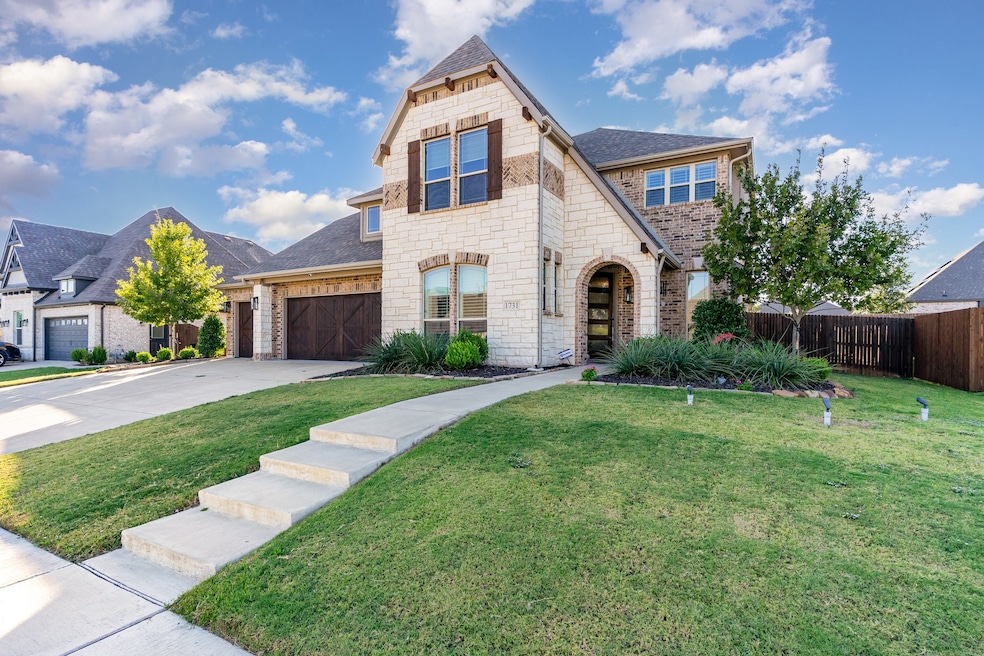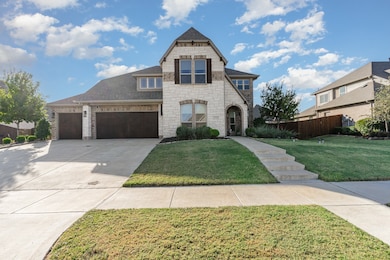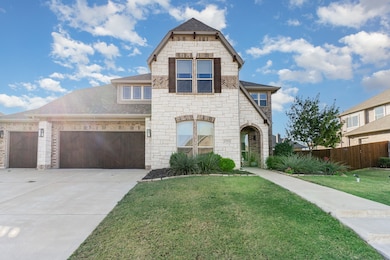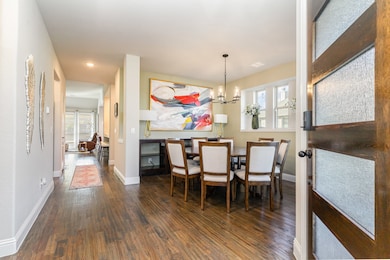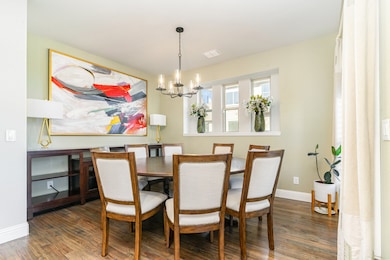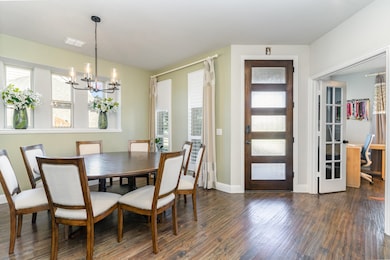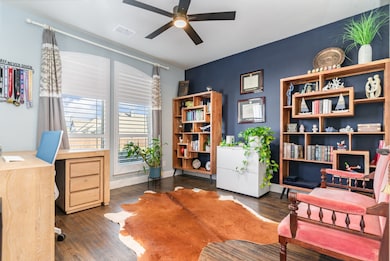1731 Upland Rd Waxahachie, TX 75165
Highlights
- Vaulted Ceiling
- Loft
- Walk-In Pantry
- Wood Flooring
- Granite Countertops
- 3 Car Attached Garage
About This Home
Step into the model-home upgrades and make this luxury retreat your everyday reality. Nestled in the desirable North Grove community of Waxahachie, this striking 2020-built residence offers an elevated living experience from the moment you arrive. With rock and stone accents and elegant curb appeal, this home greets you with the promise of refined comfort and next-level design. Imagine relaxing in the expansive main-level great room, warmed by a stone-faced gas fireplace, while the open kitchen invites friends and family to gather. It features Custom cabinetry, granite countertops, stainless steel appliances, and a walk-in pantry make this kitchen both beautiful and functional. The downstairs wood floors and formal dining space set the stage for memorable get-togethers, while upstairs unveils a game & media room for downtime, homework, or weekend play. Master Suite: Located on the main level for ease and privacy? Features include a large walk-in closet with built-ins, separate vanities, a garden tub, and a walk-in shower. Walking distance to the elementary school, convenient to commuting routes, and Waxahachie amenities.
Listing Agent
Coldwell Banker Realty Brokerage Phone: 972-351-5000 License #0665975 Listed on: 10/30/2025

Home Details
Home Type
- Single Family
Est. Annual Taxes
- $11,443
Year Built
- Built in 2020
Lot Details
- 10,803 Sq Ft Lot
- Irrigation Equipment
HOA Fees
- $42 Monthly HOA Fees
Parking
- 3 Car Attached Garage
- Heated Garage
- Front Facing Garage
- Garage Door Opener
Home Design
- Slab Foundation
- Block Exterior
Interior Spaces
- 3,433 Sq Ft Home
- 2-Story Property
- Wired For Sound
- Built-In Features
- Woodwork
- Vaulted Ceiling
- Ceiling Fan
- Decorative Lighting
- Stone Fireplace
- Gas Fireplace
- Loft
Kitchen
- Eat-In Kitchen
- Walk-In Pantry
- Electric Oven
- Gas Cooktop
- Microwave
- Dishwasher
- Kitchen Island
- Granite Countertops
- Disposal
Flooring
- Wood
- Carpet
- Ceramic Tile
Bedrooms and Bathrooms
- 4 Bedrooms
- Walk-In Closet
- Soaking Tub
Home Security
- Wireless Security System
- Fire and Smoke Detector
Schools
- Max H Simpson Elementary School
- Waxahachie High School
Utilities
- Central Heating and Cooling System
- Vented Exhaust Fan
- Underground Utilities
- High Speed Internet
- Cable TV Available
Listing and Financial Details
- Residential Lease
- Property Available on 11/1/25
- Tenant pays for all utilities, cable TV, electricity, gas, repairs
- Legal Lot and Block 2 / 35
- Assessor Parcel Number 282232
Community Details
Overview
- Association fees include all facilities
- North Grove Residential Association
- Enclave Ph 2 Subdivision
Pet Policy
- Pet Deposit $500
- 2 Pets Allowed
- Dogs Allowed
Map
Source: North Texas Real Estate Information Systems (NTREIS)
MLS Number: 21109648
APN: 282232
- 359 Wolf Creek Dr
- 448 Wildwood Ct
- 280 Sparkling Springs Dr
- 272 Sparkling Springs Dr
- 297 Sparkling Springs Dr
- 329 Sparkling Springs Dr
- 328 Resting Place Rd
- 1696 Storey Ln
- 293 Resting Place Rd
- 221 Oak Ridge Dr
- 272 Lillian Ln
- 1673 Vista Way
- 1780 Vista Way
- 1697 Creek Bluff Ct
- 264 Hedgewood Dr
- Richmond Plan at The Retreat at North Grove - The Retreat
- Boise Plan at The Retreat at North Grove - The Retreat
- Augusta Plan at The Oasis
- Dover Plan at The Oasis
- Lansing Plan at The Retreat at North Grove - The Retreat
- 1617 Whispering Trail Dr
- 1777 Ethereal Ln
- 1793 Ethereal Ln
- 1797 Ethereal Ln
- 1801 Ethereal Ln
- 1639 Wildflower Dr
- 1909 Ethereal Ln
- 424 Restoration Rd
- 428 Restoration Rd
- 1566 Country Crest Dr
- 1575 Wildflower Dr
- 600 E North Grove Blvd
- 210 Hackney St
- 207 Silver Spur Dr
- 155 Lakeside Dr
- 131 Village Pkwy
- 1250 W Highway 287 Bypass
- 2200 Brown St
- 213 Nocona Dr Unit ID1019562P
- 1301 W Highway 287 Bypass Unit 151
