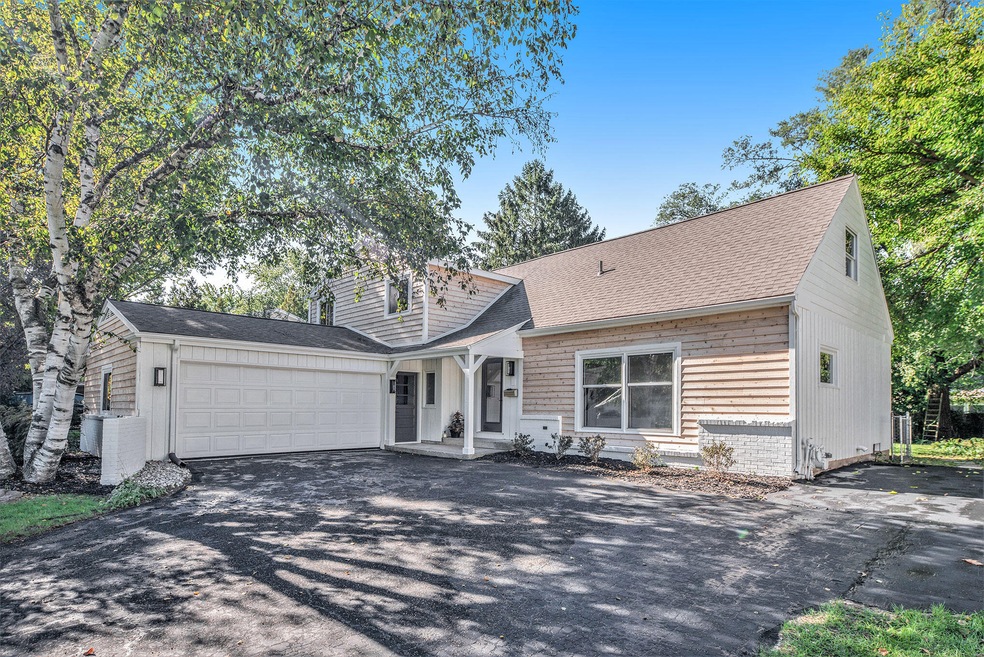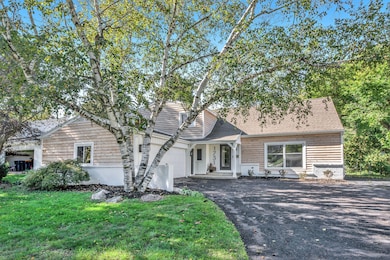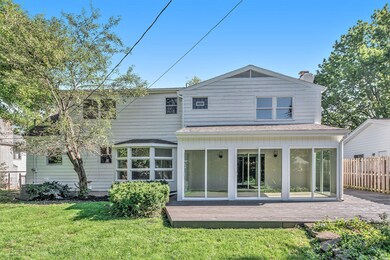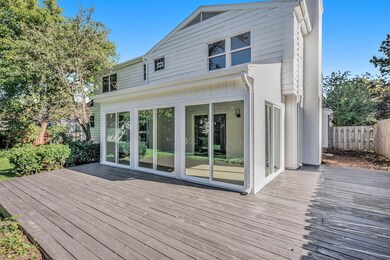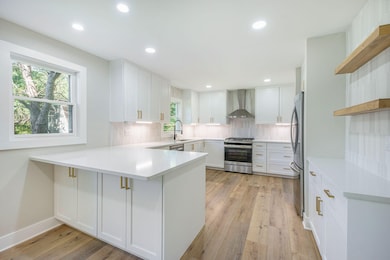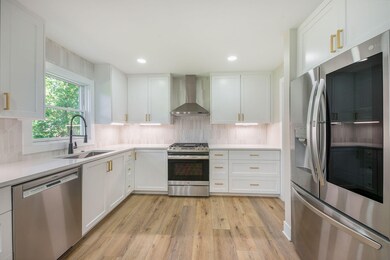
1731 Vesta Ln SE Grand Rapids, MI 49506
Estimated Value: $674,000 - $727,000
Highlights
- Deck
- Traditional Architecture
- Sun or Florida Room
- East Grand Rapids High School Rated A
- Wood Flooring
- 2 Car Attached Garage
About This Home
As of November 2021This one has all the bells and whistles!!! Literally every inch of this home has been completely remodeled. New kitchen including cabinets, quartz countertops, stainless steel appliances, tile backsplash, and HUGE walk in pantry. Expansive dining area with large bay window. Large family room with gas fireplace and sliding glass doors to 3 season sunroom with 5 new sets of sliding doors and TONS of natural light. Main floor also features a living room, half bathroom, and a large back entry mudroom/laundry room with new washer and dryer, built in lockers, coat closet, and a side door out to the garden area. All new paint, luxury vinyl plank flooring, carpet, door hardware, light fixtures, and plumbing fixtures. EVERYTHING is new!!! Second story boasts a large owners suite with a walk- -in closet, expanded bathroom to allow for double vanities, private water closet, and large tiled shower with a glass euro door. Three additional bedrooms are all very generous in size and the second full bathroom is all brand new as well. Basement level has a recreation room with 3 closets for storage and the utility room with additional storage. 2 stall garage is drywalled and painted plus there is a 12x20 barn with a second story tucked in the backyard. Front exterior has been resided with white washed cedar and the rest of the home has been repainted. Roof, furnace, air conditioning, and hot water heater are all relatively new too. Super size deck and privately fenced backyard with flower beds and nice mature landscape. All of this on a cul-de-sac street and in award winning East Grand Rapids school district. Ride a bike to gas light village or walk to Breton Mall. This location is amazing!!! Sellers are licensed Realtors in the State of Michigan.
Home Details
Home Type
- Single Family
Est. Annual Taxes
- $6,603
Year Built
- Built in 1966
Lot Details
- 0.25 Acre Lot
- Lot Dimensions are 80x135
- Shrub
- Level Lot
- Sprinkler System
- Back Yard Fenced
- Property is zoned R1, R1
Parking
- 2 Car Attached Garage
- Garage Door Opener
Home Design
- Traditional Architecture
- Brick Exterior Construction
- Slab Foundation
- Composition Roof
- Wood Siding
Interior Spaces
- 2-Story Property
- Gas Log Fireplace
- Family Room with Fireplace
- Sun or Florida Room
- Basement Fills Entire Space Under The House
Kitchen
- Eat-In Kitchen
- Range
- Microwave
- Dishwasher
- Snack Bar or Counter
- Disposal
Flooring
- Wood
- Ceramic Tile
Bedrooms and Bathrooms
- 4 Bedrooms
Laundry
- Laundry on main level
- Dryer
- Washer
Outdoor Features
- Deck
Utilities
- Forced Air Heating and Cooling System
- Heating System Uses Natural Gas
- Natural Gas Water Heater
Ownership History
Purchase Details
Home Financials for this Owner
Home Financials are based on the most recent Mortgage that was taken out on this home.Purchase Details
Home Financials for this Owner
Home Financials are based on the most recent Mortgage that was taken out on this home.Purchase Details
Purchase Details
Purchase Details
Home Financials for this Owner
Home Financials are based on the most recent Mortgage that was taken out on this home.Purchase Details
Similar Homes in Grand Rapids, MI
Home Values in the Area
Average Home Value in this Area
Purchase History
| Date | Buyer | Sale Price | Title Company |
|---|---|---|---|
| Bratsis Jon | $608,000 | New Title Company Name | |
| Kooistra Dave | $338,500 | None Listed On Document | |
| Ditmar Brad | $290,000 | None Available | |
| Smith Joann K | -- | None Available | |
| Smith Scott H | $240,000 | Metropolitan Title Company | |
| Swainston George | $65,500 | -- |
Mortgage History
| Date | Status | Borrower | Loan Amount |
|---|---|---|---|
| Open | Bratsis Jon | $456,000 | |
| Previous Owner | Smith Scott H | $211,041 | |
| Previous Owner | Smith Scott H | $192,000 | |
| Previous Owner | Smith Scott H | $24,000 | |
| Previous Owner | Swainston George G | $24,800 | |
| Previous Owner | Swainston George G | $188,600 |
Property History
| Date | Event | Price | Change | Sq Ft Price |
|---|---|---|---|---|
| 11/29/2021 11/29/21 | Sold | $608,000 | +1.4% | $212 / Sq Ft |
| 10/26/2021 10/26/21 | Pending | -- | -- | -- |
| 10/26/2021 10/26/21 | For Sale | -- | -- | -- |
| 10/20/2021 10/20/21 | Pending | -- | -- | -- |
| 10/19/2021 10/19/21 | For Sale | $599,900 | +106.9% | $209 / Sq Ft |
| 04/06/2021 04/06/21 | Sold | $290,000 | 0.0% | $99 / Sq Ft |
| 04/06/2021 04/06/21 | Pending | -- | -- | -- |
| 04/06/2021 04/06/21 | For Sale | $290,000 | -- | $99 / Sq Ft |
Tax History Compared to Growth
Tax History
| Year | Tax Paid | Tax Assessment Tax Assessment Total Assessment is a certain percentage of the fair market value that is determined by local assessors to be the total taxable value of land and additions on the property. | Land | Improvement |
|---|---|---|---|---|
| 2024 | $11,948 | $293,100 | $0 | $0 |
| 2023 | $12,284 | $260,300 | $0 | $0 |
| 2022 | $11,643 | $243,500 | $0 | $0 |
| 2021 | $6,608 | $232,800 | $0 | $0 |
| 2020 | $6,150 | $197,200 | $0 | $0 |
| 2019 | $6,505 | $178,400 | $0 | $0 |
| 2018 | $6,401 | $175,000 | $0 | $0 |
| 2017 | $6,298 | $159,800 | $0 | $0 |
| 2016 | $6,165 | $147,300 | $0 | $0 |
| 2015 | -- | $147,300 | $0 | $0 |
| 2013 | -- | $126,700 | $0 | $0 |
Agents Affiliated with this Home
-
Dave Kooistra

Seller's Agent in 2021
Dave Kooistra
Apex Realty Group
(616) 485-3435
14 in this area
180 Total Sales
-
Kyle Visser

Seller's Agent in 2021
Kyle Visser
Reside Grand Rapids
(616) 419-9637
126 in this area
527 Total Sales
-
Chad Jurgens

Seller Co-Listing Agent in 2021
Chad Jurgens
Apex Realty Group
(616) 291-3342
2 in this area
310 Total Sales
-
Elizabeth Krueger

Buyer's Agent in 2021
Elizabeth Krueger
EXP Realty (Caledonia)
(616) 218-4125
8 in this area
151 Total Sales
-
E
Buyer's Agent in 2021
Elizabeth Montes
Coldwell Banker AJS (28th St)
-
Brad Ditmar

Buyer's Agent in 2021
Brad Ditmar
EXP Realty (Grand Rapids)
(616) 293-4477
34 in this area
112 Total Sales
Map
Source: Southwestern Michigan Association of REALTORS®
MLS Number: 21111388
APN: 41-18-03-328-022
- 1906 Rosemont Ave SE
- 2506 Berwyck Rd SE
- 1530 Sherwood Ave SE
- 1728 Edgewood Ave SE
- 1753 Breton Rd SE
- 2335 Elinor Ln SE Unit (Lot 4)
- 1439 Sherwood Ave SE
- 1917 Ridgemoor Dr SE
- 2225 Griggs St SE Unit 3
- 2227 Griggs St SE Unit 4
- 2229 Griggs St SE Unit 5
- 1708 Radcliff Ave SE
- 2252 Burton St SE
- 2155 Rolling Hills Dr SE
- 2234 Griggs St SE Unit 44
- 2246 Griggs St SE Unit 40
- 2549 Beechwood Dr SE
- 2145 Griggs St SE
- 2120 Englewood Dr SE
- 2516 Whipperwill Ct SE
- 1731 Vesta Ln SE
- 1725 Vesta Ln SE
- 1741 Vesta Ln SE
- 1720 Danby Ln SE
- 1740 Danby Ln SE
- 1745 Vesta Ln SE
- 2656 Berwyck Rd SE
- 2648 Berwyck Rd SE
- 1730 Vesta Ln SE
- 1746 Danby Ln SE
- 1720 Vesta Ln SE
- 1740 Vesta Ln SE
- 1714 Danby Ln SE
- 1747 Vesta Ln SE
- 2710 Berwyck Rd SE
- 1746 Vesta Ln SE
- 1748 Vesta Ln SE
- 1748 Danby Ln SE
- 2716 Berwyck Rd SE
- 1731 Danby Ln SE
