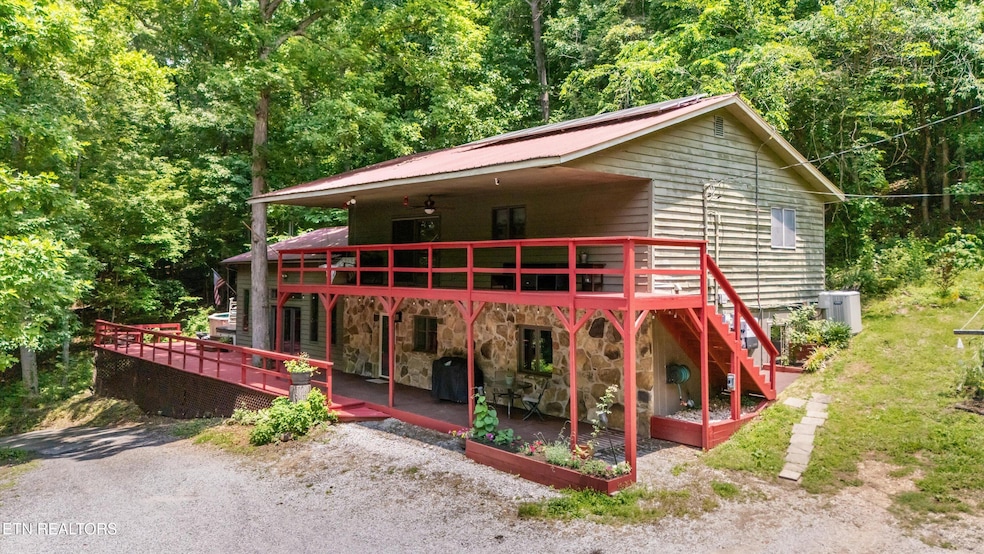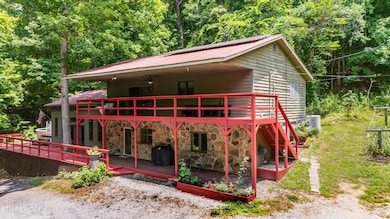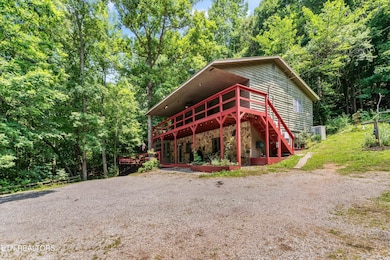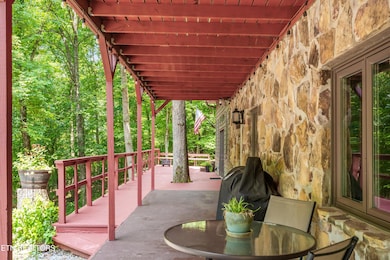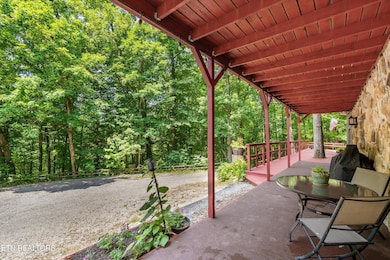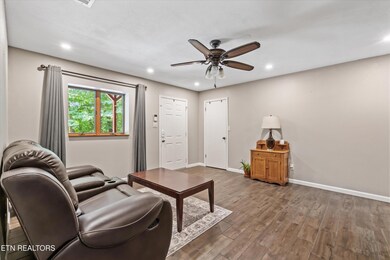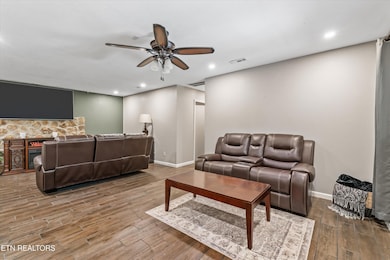1731 Vonore Rd Loudon, TN 37774
Estimated payment $2,535/month
Highlights
- Spa
- 2 Acre Lot
- Private Lot
- View of Trees or Woods
- Deck
- Wooded Lot
About This Home
Tucked away on 2 secluded acres, this home offers the peace and privacy of a mountain getaway just two miles from charming, historic downtown Loudon. The home features a spacious kitchen, three bedrooms, two baths, and an oversized family room perfect for entertaining. Step outside to enjoy the extensive upper & lower level decking, a hot tub, an above-ground pool, a garden, and an outdoor storage shed all designed to help you make the most of outdoor living.
The detached garage is extra deep and can accommodate up to four cars, making it ideal for a workshop or extra storage.
Don't miss your chance to own this unique, all-in-one retreat. Schedule your private showing today!
Home Details
Home Type
- Single Family
Est. Annual Taxes
- $1,093
Year Built
- Built in 1984
Lot Details
- 2 Acre Lot
- Private Lot
- Lot Has A Rolling Slope
- Wooded Lot
Parking
- 4 Car Detached Garage
- Parking Available
- Garage Door Opener
Property Views
- Woods
- Forest
Home Design
- Traditional Architecture
- Frame Construction
- Cedar Siding
- Stone Siding
- Cedar
Interior Spaces
- 2,859 Sq Ft Home
- 2-Story Property
- Vinyl Clad Windows
- Family Room
- Combination Kitchen and Dining Room
- Storage
- Fire and Smoke Detector
Kitchen
- Eat-In Kitchen
- Range
- Dishwasher
- Disposal
Flooring
- Carpet
- Tile
- Vinyl
Bedrooms and Bathrooms
- 3 Bedrooms
- Split Bedroom Floorplan
- Walk-In Closet
- 2 Full Bathrooms
Laundry
- Laundry Room
- Washer and Dryer Hookup
Eco-Friendly Details
- Solar Heating System
- Heating system powered by active solar
Pool
- Spa
- Above Ground Pool
Outdoor Features
- Deck
- Covered Patio or Porch
- Separate Outdoor Workshop
- Outdoor Storage
- Storage Shed
Schools
- Loudon Elementary School
- Fort Loudoun Middle School
- Loudon High School
Utilities
- Central Heating and Cooling System
- Heat Pump System
- Tankless Water Heater
- Septic Tank
- Internet Available
Community Details
- No Home Owners Association
Listing and Financial Details
- Assessor Parcel Number 049 025.00
Map
Home Values in the Area
Average Home Value in this Area
Tax History
| Year | Tax Paid | Tax Assessment Tax Assessment Total Assessment is a certain percentage of the fair market value that is determined by local assessors to be the total taxable value of land and additions on the property. | Land | Improvement |
|---|---|---|---|---|
| 2025 | $938 | $61,800 | $6,250 | $55,550 |
| 2023 | $938 | $61,800 | $0 | $0 |
| 2022 | $938 | $61,800 | $6,250 | $55,550 |
| 2021 | $938 | $61,800 | $6,250 | $55,550 |
| 2020 | $932 | $61,800 | $6,250 | $55,550 |
| 2019 | $932 | $51,700 | $5,875 | $45,825 |
| 2018 | $804 | $44,575 | $5,875 | $38,700 |
| 2017 | $804 | $44,575 | $5,875 | $38,700 |
| 2016 | $815 | $43,850 | $4,875 | $38,975 |
| 2015 | $807 | $43,425 | $4,875 | $38,550 |
| 2014 | $807 | $43,425 | $4,875 | $38,550 |
Property History
| Date | Event | Price | List to Sale | Price per Sq Ft | Prior Sale |
|---|---|---|---|---|---|
| 09/22/2025 09/22/25 | Price Changed | $465,000 | -2.1% | $163 / Sq Ft | |
| 07/11/2025 07/11/25 | Price Changed | $475,000 | -2.1% | $166 / Sq Ft | |
| 06/05/2025 06/05/25 | For Sale | $485,000 | +111.0% | $170 / Sq Ft | |
| 11/20/2018 11/20/18 | Sold | $229,900 | 0.0% | $80 / Sq Ft | View Prior Sale |
| 10/16/2018 10/16/18 | Pending | -- | -- | -- | |
| 10/03/2018 10/03/18 | For Sale | $229,900 | +46.4% | $80 / Sq Ft | |
| 03/08/2012 03/08/12 | Sold | $157,000 | -- | $55 / Sq Ft | View Prior Sale |
Purchase History
| Date | Type | Sale Price | Title Company |
|---|---|---|---|
| Warranty Deed | $229,900 | Concord Title | |
| Warranty Deed | $157,000 | -- | |
| Warranty Deed | $162,500 | -- | |
| Quit Claim Deed | -- | -- | |
| Deed | $132,500 | -- |
Mortgage History
| Date | Status | Loan Amount | Loan Type |
|---|---|---|---|
| Open | $225,735 | FHA | |
| Previous Owner | $158,380 | FHA |
Source: East Tennessee REALTORS® MLS
MLS Number: 1303611
APN: 049-025.00
- 401 Vonore Rd
- 14 Clear Branch Rd
- 1.4ac Clear Branch Rd
- 7171 Vonore Rd
- 1429 Grove St
- 561 Robinson Dr
- 280 Robinson Trail
- 101 Pear Tree Ln
- 100 Riverview Dr
- 119 Upper St
- 161 Trail View Dr
- 13435 Vonore Rd
- 305 Church St
- 100 Church St
- 104 Church St
- 219 Cox Rd
- 1108 Welch Ave
- 1114 Welch Ave
- 902 Rosedale Ave
- 828 Mulberry St
- 100-228 Brown Stone Way
- 900 Mulberry St Unit 1/2
- 1081 Carding MacHine Rd
- 319 Okema Way
- 110 Chota View Ln
- 205 Yona Way
- 167 Daleyuhski Way
- 318 Chatuga Ln
- 399 Texas Ln
- 700 Town Creek Pkwy
- 1400 Pine Top St
- 116 Heron Ct
- 171 Cory Dr
- 545 Rarity Bay Pkwy Unit 104
- 494 Town Creek Pkwy
- 245 Creekwood Cove Ln
- 102 Whistle
- 204 Jessie Ln
- 1774 Bird Rd Unit LEASE
- 150 Ellis St
