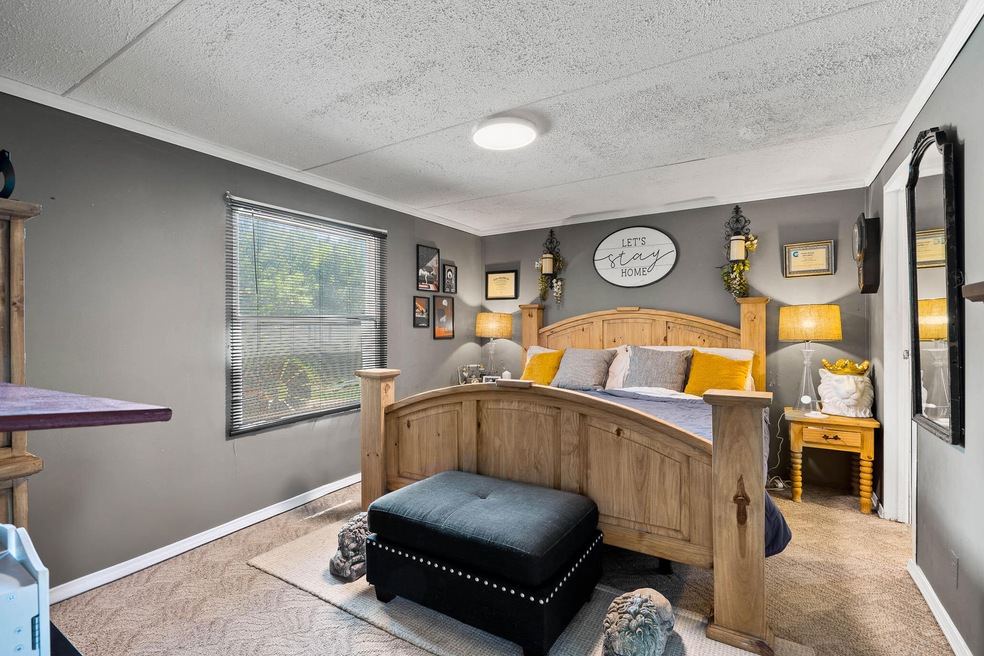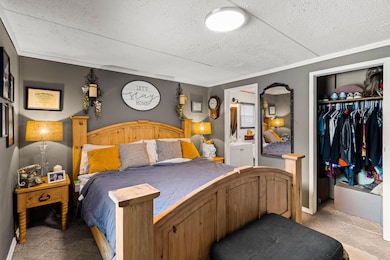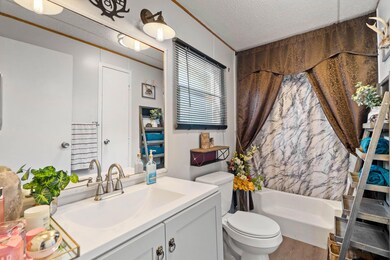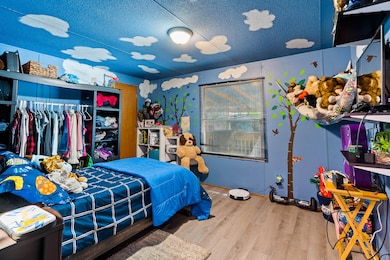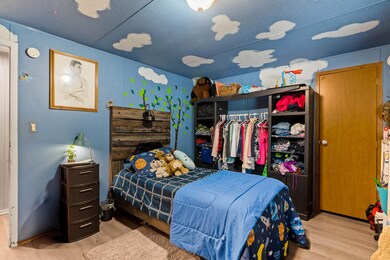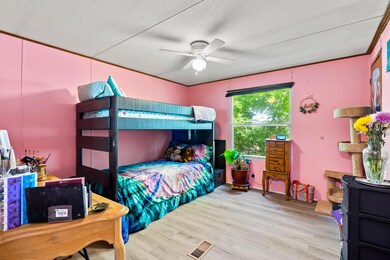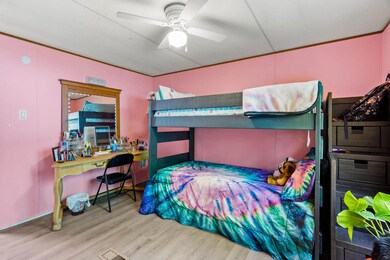
1731 W Fenton Rd Columbia, MO 65202
Highlights
- Covered Deck
- Ranch Style House
- Solid Surface Countertops
- Smithton Middle School Rated A-
- Open Floorplan
- No HOA
About This Home
As of September 2023This adorable oasis, located less than 15mins from downtown Columbia gives you the perfect space to relax without compromising charm or convenience. With just under an acre and no HOA, there is plenty of room to park your RV & boat! The split bedroom design, endless updates, newer HVAC, wine cooler, butcher block counters, 2car garage, covered deck, etc, will have you ready to move right in! This home even comes with all appliances, including the washer/dryer! It's truly too good to be true and won't last long! Call today to schedule your private tour!
Last Agent to Sell the Property
RE/MAX Boone Realty License #2019006271 Listed on: 07/31/2023

Last Buyer's Agent
Jessica Simpson
Iron Gate Real Estate License #2020042468
Property Details
Home Type
- Manufactured Home
Est. Annual Taxes
- $558
Year Built
- Built in 1994
Lot Details
- 0.97 Acre Lot
- Home fronts a stream
- South Facing Home
- Back Yard Fenced
- Aluminum or Metal Fence
- Cleared Lot
Parking
- 2 Car Detached Garage
- Garage Door Opener
- Dirt Driveway
- Open Parking
Home Design
- Ranch Style House
- Concrete Foundation
- Slab Foundation
- Poured Concrete
- Architectural Shingle Roof
- Vinyl Construction Material
Interior Spaces
- 1,140 Sq Ft Home
- Ceiling Fan
- Paddle Fans
- Window Treatments
- Aluminum Window Frames
- Open Floorplan
- Exterior Basement Entry
Kitchen
- Electric Range
- Microwave
- Solid Surface Countertops
Flooring
- Carpet
- Vinyl
Bedrooms and Bathrooms
- 3 Bedrooms
- Split Bedroom Floorplan
- Walk-In Closet
- 2 Full Bathrooms
- Bathtub with Shower
Laundry
- Laundry on main level
- Dryer
- Washer
Home Security
- Home Security System
- Exterior Cameras
- Storm Doors
- Fire and Smoke Detector
Outdoor Features
- Covered Deck
- Covered patio or porch
Schools
- Alpha Hart Lewis Elementary School
- West Middle School
- Hickman High School
Utilities
- Forced Air Heating and Cooling System
- Heating System Uses Natural Gas
- Municipal Utilities District Water
- Septic Tank
- High Speed Internet
- Cable TV Available
Community Details
- No Home Owners Association
- Sycamore Hills Subdivision
Listing and Financial Details
- Assessor Parcel Number 1150422020400001
Similar Homes in Columbia, MO
Home Values in the Area
Average Home Value in this Area
Property History
| Date | Event | Price | Change | Sq Ft Price |
|---|---|---|---|---|
| 09/01/2023 09/01/23 | Sold | -- | -- | -- |
| 08/03/2023 08/03/23 | Pending | -- | -- | -- |
| 07/31/2023 07/31/23 | For Sale | $149,000 | +86.3% | $131 / Sq Ft |
| 06/23/2017 06/23/17 | Sold | -- | -- | -- |
| 04/29/2017 04/29/17 | Pending | -- | -- | -- |
| 08/26/2016 08/26/16 | For Sale | $80,000 | -- | $70 / Sq Ft |
Tax History Compared to Growth
Agents Affiliated with this Home
-

Seller's Agent in 2023
Colleen Michelle
RE/MAX
(573) 673-0396
59 Total Sales
-
J
Buyer's Agent in 2023
Jessica Simpson
Iron Gate Real Estate
-

Seller's Agent in 2017
Beth Steele
RE/MAX
(480) 886-3699
65 Total Sales
-

Seller Co-Listing Agent in 2017
CJ Strawn
RE/MAX
(573) 268-3572
37 Total Sales
-

Buyer's Agent in 2017
Susan Horak
RE/MAX
(573) 447-2146
368 Total Sales
Map
Source: Columbia Board of REALTORS®
MLS Number: 415122
- 1680 W Fenton Rd
- 5435 N Creasy Springs Rd
- 5171 N Creasy Springs Rd
- 4705 Roemer Rd
- 0 W Mauller Rd
- 21.7 ACRES N Cindy Ln
- 25.5 ACRES W Brown School Rd
- 47.2 ACRES W Brown School Rd
- 4410 N Creasy Springs Rd
- 170 E Crest Ct
- 387 E Hackberry Blvd
- L401-L430 Forest Ridge Plat 4
- 000 E Clearview Dr
- 561 E Clearview Dr
- LOT 23 Lookout Peak Dr
- LOT 22 Lookout Peak Dr
- LOT 18 Lookout Peak Dr
- 547 E Clearview Dr
- LOT 70 Aspen Ridge Dr
- 201 Copper Mountain Dr
