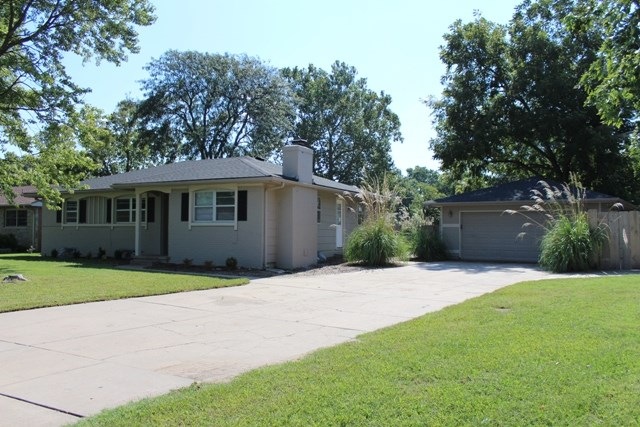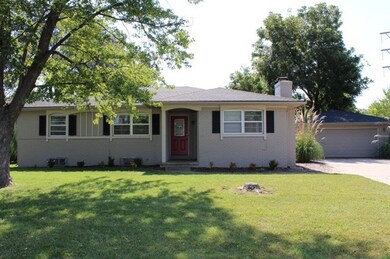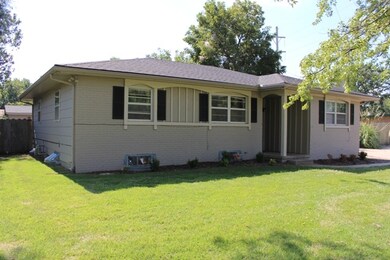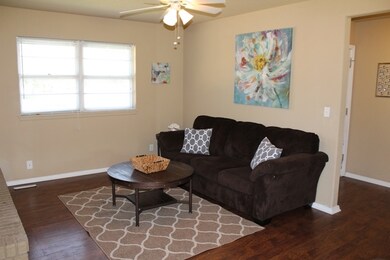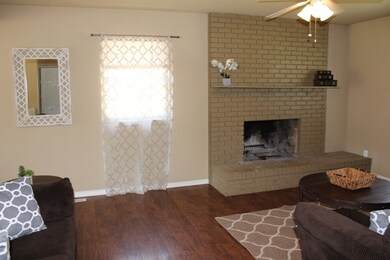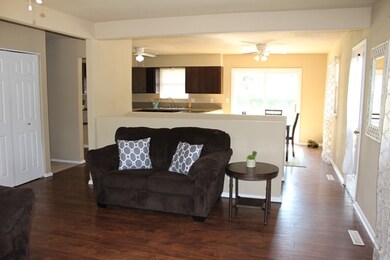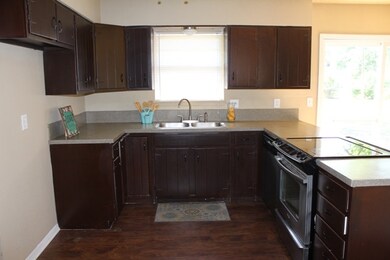
1731 W Nottingham Ln Wichita, KS 67204
Sherwood Glen NeighborhoodHighlights
- RV Access or Parking
- Game Room
- Storm Windows
- Ranch Style House
- 2 Car Detached Garage
- Breakfast Bar
About This Home
As of May 2024What a great home that was recently updated and has so much to offer! You'll want to be sure to see this 3 bedroom, 3 bath with a full finished basement that includes a huge family/rec room, a bonus room and full bathroom. Recent updates include allergy friendly laminate flooring throughout most of the main level, kitchen and bath remodels, stainless steel appliances, carpet, landscaping, heat and air, and so much more! This is a hard to find home for this price with 3 full bathrooms and a huge back yard! Also features a nice storage shed and space for RV parking.
Last Agent to Sell the Property
Tina Young
Heritage 1st Realty License #SP00233125 Listed on: 09/26/2016
Home Details
Home Type
- Single Family
Est. Annual Taxes
- $1,721
Year Built
- Built in 1970
Lot Details
- 0.38 Acre Lot
- Wood Fence
Home Design
- Ranch Style House
- Frame Construction
- Composition Roof
Interior Spaces
- Ceiling Fan
- Wood Burning Fireplace
- Family Room
- Living Room with Fireplace
- Combination Kitchen and Dining Room
- Game Room
- Laminate Flooring
- 220 Volts In Laundry
Kitchen
- Breakfast Bar
- Oven or Range
- Electric Cooktop
- Dishwasher
Bedrooms and Bathrooms
- 3 Bedrooms
- 3 Full Bathrooms
- Shower Only
Finished Basement
- Basement Fills Entire Space Under The House
- Bedroom in Basement
- Finished Basement Bathroom
- Laundry in Basement
Home Security
- Storm Windows
- Storm Doors
Parking
- 2 Car Detached Garage
- RV Access or Parking
Outdoor Features
- Patio
- Outdoor Storage
- Rain Gutters
Schools
- Pleasant Valley Elementary And Middle School
- Heights High School
Utilities
- Forced Air Heating and Cooling System
- Heating System Uses Gas
Community Details
- Sherwood Glen Subdivision
Listing and Financial Details
- Assessor Parcel Number 00115-671
Ownership History
Purchase Details
Home Financials for this Owner
Home Financials are based on the most recent Mortgage that was taken out on this home.Purchase Details
Home Financials for this Owner
Home Financials are based on the most recent Mortgage that was taken out on this home.Purchase Details
Home Financials for this Owner
Home Financials are based on the most recent Mortgage that was taken out on this home.Purchase Details
Home Financials for this Owner
Home Financials are based on the most recent Mortgage that was taken out on this home.Purchase Details
Purchase Details
Home Financials for this Owner
Home Financials are based on the most recent Mortgage that was taken out on this home.Purchase Details
Similar Homes in Wichita, KS
Home Values in the Area
Average Home Value in this Area
Purchase History
| Date | Type | Sale Price | Title Company |
|---|---|---|---|
| Warranty Deed | -- | Security 1St Title | |
| Warranty Deed | -- | Security 1St Title | |
| Warranty Deed | -- | Security 1St Title | |
| Warranty Deed | -- | Land | |
| Special Warranty Deed | -- | Security 1St Title | |
| Sheriffs Deed | $153,800 | None Available | |
| Warranty Deed | -- | None Available | |
| Interfamily Deed Transfer | -- | None Available |
Mortgage History
| Date | Status | Loan Amount | Loan Type |
|---|---|---|---|
| Open | $191,300 | New Conventional | |
| Closed | $191,300 | New Conventional | |
| Previous Owner | $135,500 | FHA | |
| Previous Owner | $110,000 | Stand Alone Refi Refinance Of Original Loan | |
| Previous Owner | $100,000 | Purchase Money Mortgage | |
| Previous Owner | $141,401 | FHA | |
| Previous Owner | $139,313 | FHA |
Property History
| Date | Event | Price | Change | Sq Ft Price |
|---|---|---|---|---|
| 05/03/2024 05/03/24 | Sold | -- | -- | -- |
| 04/04/2024 04/04/24 | Pending | -- | -- | -- |
| 04/02/2024 04/02/24 | For Sale | $225,000 | +57.5% | $98 / Sq Ft |
| 11/28/2016 11/28/16 | Sold | -- | -- | -- |
| 10/25/2016 10/25/16 | Pending | -- | -- | -- |
| 09/26/2016 09/26/16 | For Sale | $142,900 | +50.4% | $62 / Sq Ft |
| 08/27/2014 08/27/14 | Sold | -- | -- | -- |
| 08/05/2014 08/05/14 | Pending | -- | -- | -- |
| 07/18/2014 07/18/14 | For Sale | $95,000 | -- | $41 / Sq Ft |
Tax History Compared to Growth
Tax History
| Year | Tax Paid | Tax Assessment Tax Assessment Total Assessment is a certain percentage of the fair market value that is determined by local assessors to be the total taxable value of land and additions on the property. | Land | Improvement |
|---|---|---|---|---|
| 2025 | $2,739 | $27,439 | $5,612 | $21,827 |
| 2023 | $2,739 | $22,782 | $4,439 | $18,343 |
| 2022 | $2,307 | $20,769 | $4,186 | $16,583 |
| 2021 | $2,216 | $19,412 | $3,726 | $15,686 |
| 2020 | $2,118 | $18,492 | $3,726 | $14,766 |
| 2019 | $1,862 | $16,273 | $3,726 | $12,547 |
| 2018 | $1,812 | $15,802 | $2,197 | $13,605 |
| 2017 | $1,742 | $0 | $0 | $0 |
| 2016 | $1,739 | $0 | $0 | $0 |
| 2015 | $1,726 | $0 | $0 | $0 |
| 2014 | $1,745 | $0 | $0 | $0 |
Agents Affiliated with this Home
-
Cullen McCafferty
C
Seller's Agent in 2024
Cullen McCafferty
Berkshire Hathaway PenFed Realty
(316) 209-3654
1 in this area
42 Total Sales
-
Kooper Sanders

Buyer's Agent in 2024
Kooper Sanders
High Point Realty, LLC
(316) 990-5740
3 in this area
178 Total Sales
-
T
Seller's Agent in 2016
Tina Young
Heritage 1st Realty
-
Michelle O'Connor
M
Seller's Agent in 2014
Michelle O'Connor
Kairos Service LLC
(316) 295-6323
17 Total Sales
Map
Source: South Central Kansas MLS
MLS Number: 526130
APN: 099-30-0-34-04-007.00
- 000 00
- 3942 N Litchfield St
- 0000 W 37th St N
- 1108 W 34th Cir N
- 3324 N Porter Ave
- 2620 W Shearwater
- 2624 W Shearwater
- 2628 W Shearwater
- 2718 W Shearwater
- Palazzo Plan at The Courtyards at The Moorings
- Clay Plan at The Courtyards at The Moorings
- Verona Plan at The Courtyards at The Moorings
- Casina Plan at The Courtyards at The Moorings
- Promenade III Plan at The Courtyards at The Moorings
- Haven Plan at The Courtyards at The Moorings
- Torino II Plan at The Courtyards at The Moorings
- Acadia Plus Plan at The Courtyards at The Moorings
- Portico + Plan at The Courtyards at The Moorings
- Portico Tandem Plan at The Courtyards at The Moorings
- Acadia Plan at The Courtyards at The Moorings
