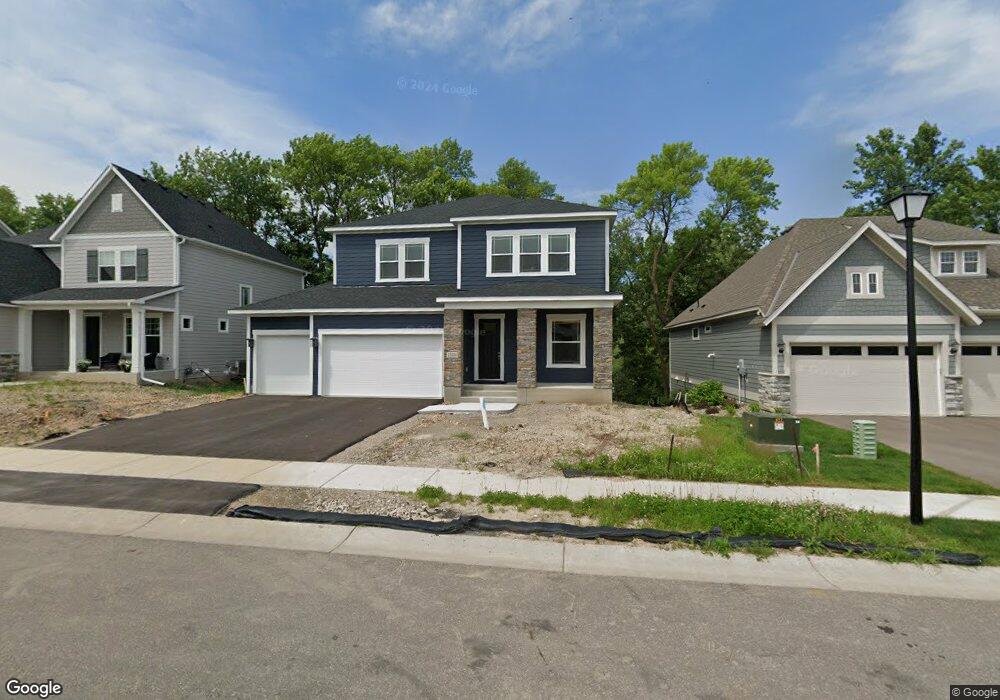17310 61st Place N Plymouth, MN 55446
Estimated Value: $774,000 - $1,072,000
4
Beds
4
Baths
3,856
Sq Ft
$226/Sq Ft
Est. Value
About This Home
This home is located at 17310 61st Place N, Plymouth, MN 55446 and is currently estimated at $870,551, approximately $225 per square foot. 17310 61st Place N is a home located in Hennepin County with nearby schools including Meadow Ridge Elementary School, Wayzata Central Middle School, and Wayzata High School.
Ownership History
Date
Name
Owned For
Owner Type
Purchase Details
Closed on
Jun 13, 2019
Sold by
Weekley Homes Llc
Bought by
Hwang Won Jun and Lee Hyunsoo
Current Estimated Value
Home Financials for this Owner
Home Financials are based on the most recent Mortgage that was taken out on this home.
Original Mortgage
$456,000
Outstanding Balance
$400,123
Interest Rate
4%
Mortgage Type
New Conventional
Estimated Equity
$470,428
Purchase Details
Closed on
Feb 8, 2018
Sold by
Op4 The Pines Llc
Bought by
Not Provided
Create a Home Valuation Report for This Property
The Home Valuation Report is an in-depth analysis detailing your home's value as well as a comparison with similar homes in the area
Home Values in the Area
Average Home Value in this Area
Purchase History
| Date | Buyer | Sale Price | Title Company |
|---|---|---|---|
| Hwang Won Jun | $586,000 | Stewart Title Company | |
| Not Provided | $981,591 | None Available |
Source: Public Records
Mortgage History
| Date | Status | Borrower | Loan Amount |
|---|---|---|---|
| Open | Hwang Won Jun | $456,000 |
Source: Public Records
Tax History Compared to Growth
Tax History
| Year | Tax Paid | Tax Assessment Tax Assessment Total Assessment is a certain percentage of the fair market value that is determined by local assessors to be the total taxable value of land and additions on the property. | Land | Improvement |
|---|---|---|---|---|
| 2024 | $8,227 | $696,300 | $190,000 | $506,300 |
| 2023 | $7,697 | $683,000 | $175,000 | $508,000 |
| 2022 | $6,998 | $634,000 | $165,000 | $469,000 |
| 2021 | $7,065 | $559,000 | $160,000 | $399,000 |
| 2020 | $3,745 | $566,000 | $165,000 | $401,000 |
| 2019 | $2,797 | $306,000 | $185,000 | $121,000 |
| 2018 | $2,571 | $185,000 | $185,000 | $0 |
| 2017 | $1,951 | $93,600 | $93,600 | $0 |
| 2016 | $1,524 | $0 | $0 | $0 |
Source: Public Records
Map
Nearby Homes
- 17749 62nd Ave N
- 6287 Fountain Ln N
- 5895 Garland Ln N
- 6324 Fountain Ln N
- 5865 Garland Ln N
- 16600 61st Ave N
- 6205 Ranier Ln N
- 11070 Black Oaks Ln N
- 6508 Merrimac Ln N Unit 6508
- 17716 Elm Rd N
- 6566 Merrimac Ln N
- 18120 57th Ave N
- 16370 62nd Place N
- 6413 Archer Ln N
- 6336 Yuma Ln N
- 6647 Peony Ln N
- 17812 66th Ave N
- 6726 Fountain Ln N
- 16745 58th Ave N
- 6225 Vicksburg Ln N
- 17320 61st Place N
- 17300 61st Place N
- 17330 61st Place N
- 6140 Lawndale Ln N
- 6130 Jewel Ln N
- 17399 62nd Ave N
- 17387 62nd Ave N
- 6120 Jewel Ln N
- 6155 Jewel Ln N
- 6110 Jewel Ln N
- 17155 62nd Ave N
- 17123 62nd Ave N
- 6125 Jewel Ln N
- 17113 62nd Ave N
- 17365 62nd Ave N
- 17350 61st Ave N
- 17197 62nd Ave N
- 6145 Jewel Ln N
- 17333 62nd Ave N
- 17290 61st Place N
