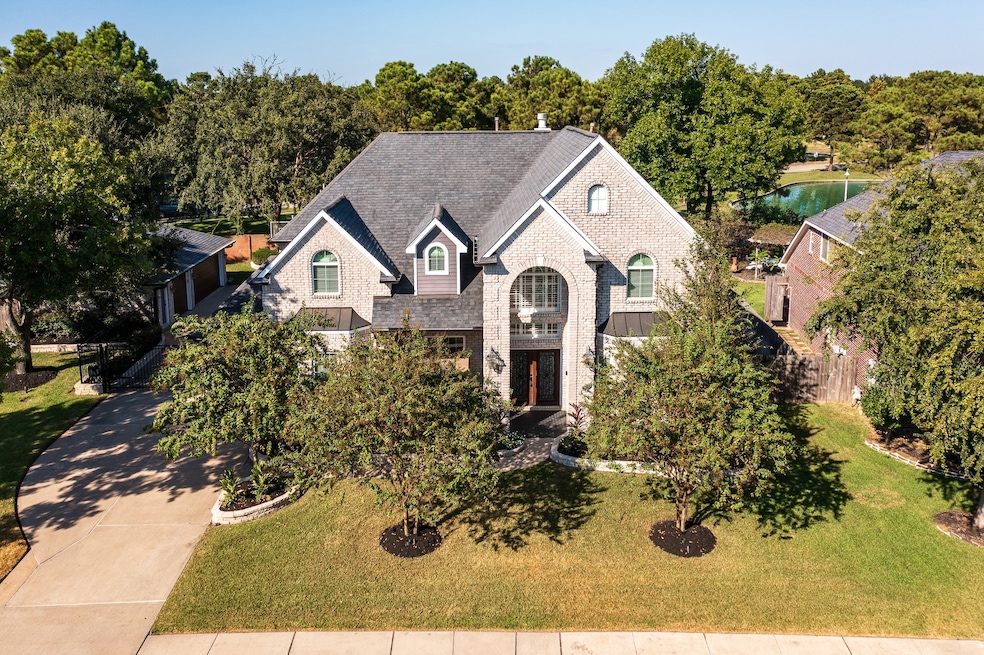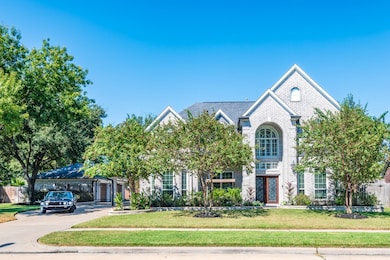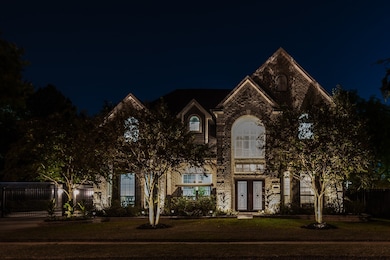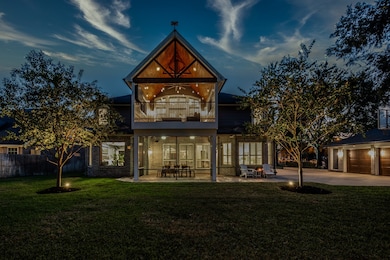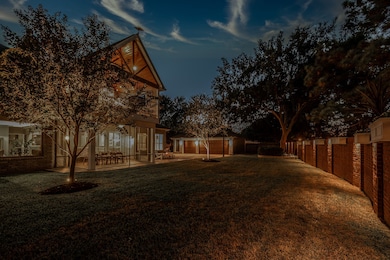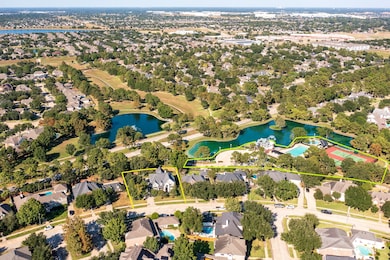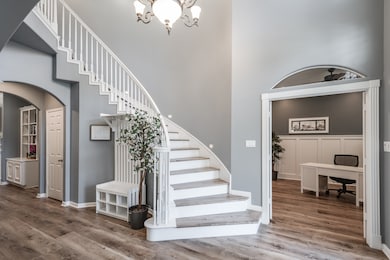17310 Crescent Canyon Dr Houston, TX 77095
Copper Lakes NeighborhoodEstimated payment $4,363/month
Highlights
- 0.48 Acre Lot
- Deck
- Vaulted Ceiling
- Copeland Elementary School Rated A-
- Freestanding Bathtub
- 2-minute walk to Copper Lakes
About This Home
Modern Farmhouse Remodel: 3 car garage, 4 bedroom, 4 bath, 2 office, media room, workout room, exterior living room with stunning views, and screened-in outdoor dining room. Primary bath has a freestanding tub, large walk-in shower, quartzite vanities, and LED frame mirrors. Upstairs rooms have walk-in closets and second office. Gorgeous and tough water-proof Cali Bamboo wide-plank longboard LVP throughout, designer paint, wainscoting, plantation shutters, and LED lighting throughout. Kitchen has quartzite countertops, granite workstation sink, subway tile backsplash with slate accents and refinished cabinetry. Irrigated planter boxes, new retaining walls, exterior up-lighting shines each tree with a warm glow, and new windows through-out. Universal EV charger, gate, Ring system (360 degree security cameras), new garage doors and openers, automated washlets, Eero mesh-router network, natural gas generator setup, Starlink backup satellite internet, and Leaf Saver gutter guards.
Home Details
Home Type
- Single Family
Est. Annual Taxes
- $10,391
Year Built
- Built in 2000
Lot Details
- 0.48 Acre Lot
- Sprinkler System
- Back Yard Fenced and Side Yard
HOA Fees
- $71 Monthly HOA Fees
Parking
- 3 Car Detached Garage
- 1 Attached Carport Space
- Porte-Cochere
- Garage Door Opener
- Driveway
- Electric Gate
- Additional Parking
Home Design
- Traditional Architecture
- Brick Exterior Construction
- Slab Foundation
- Composition Roof
Interior Spaces
- 4,144 Sq Ft Home
- 2-Story Property
- Wet Bar
- Crown Molding
- Vaulted Ceiling
- Ceiling Fan
- Gas Log Fireplace
- Plantation Shutters
- Entrance Foyer
- Family Room Off Kitchen
- Living Room
- Breakfast Room
- Dining Room
- Home Office
- Game Room
- Screened Porch
- Utility Room
- Washer and Electric Dryer Hookup
Kitchen
- Breakfast Bar
- Walk-In Pantry
- Butlers Pantry
- Double Oven
- Microwave
- Dishwasher
- Kitchen Island
- Pots and Pans Drawers
- Self-Closing Drawers and Cabinet Doors
- Disposal
Flooring
- Vinyl Plank
- Vinyl
Bedrooms and Bathrooms
- 4 Bedrooms
- 4 Full Bathrooms
- Double Vanity
- Bidet
- Freestanding Bathtub
- Soaking Tub
- Bathtub with Shower
- Separate Shower
Home Security
- Security System Owned
- Security Gate
- Fire and Smoke Detector
Eco-Friendly Details
- ENERGY STAR Qualified Appliances
- Energy-Efficient HVAC
- Energy-Efficient Lighting
- Energy-Efficient Insulation
- Energy-Efficient Thermostat
Outdoor Features
- Balcony
- Deck
- Patio
Schools
- Copeland Elementary School
- Aragon Middle School
- Langham Creek High School
Utilities
- Central Heating and Cooling System
- Programmable Thermostat
- Tankless Water Heater
Community Details
Overview
- Association fees include clubhouse, common areas, recreation facilities
- Inframark Association, Phone Number (281) 870-0585
- Copper Lakes Sec 04 02 Amd Subdivision
- Electric Vehicle Charging Station
Recreation
- Community Playground
- Community Pool
- Park
Map
Home Values in the Area
Average Home Value in this Area
Tax History
| Year | Tax Paid | Tax Assessment Tax Assessment Total Assessment is a certain percentage of the fair market value that is determined by local assessors to be the total taxable value of land and additions on the property. | Land | Improvement |
|---|---|---|---|---|
| 2025 | $8,721 | $469,517 | $93,376 | $376,141 |
| 2024 | $8,721 | $537,580 | $93,376 | $444,204 |
| 2023 | $8,721 | $599,094 | $93,376 | $505,718 |
| 2022 | $10,929 | $496,363 | $66,635 | $429,728 |
| 2021 | $10,530 | $412,364 | $66,635 | $345,729 |
| 2020 | $9,569 | $361,181 | $51,291 | $309,890 |
| 2019 | $10,122 | $370,680 | $51,291 | $319,389 |
| 2018 | $4,018 | $380,000 | $51,291 | $328,709 |
| 2017 | $10,550 | $380,000 | $51,291 | $328,709 |
| 2016 | $10,550 | $380,000 | $51,291 | $328,709 |
| 2015 | $8,070 | $380,000 | $51,291 | $328,709 |
| 2014 | $8,070 | $358,803 | $51,291 | $307,512 |
Property History
| Date | Event | Price | List to Sale | Price per Sq Ft | Prior Sale |
|---|---|---|---|---|---|
| 11/19/2025 11/19/25 | Pending | -- | -- | -- | |
| 11/13/2025 11/13/25 | Price Changed | $650,000 | 0.0% | $157 / Sq Ft | |
| 11/13/2025 11/13/25 | For Sale | $649,900 | +52.9% | $157 / Sq Ft | |
| 12/11/2020 12/11/20 | Sold | -- | -- | -- | View Prior Sale |
| 11/11/2020 11/11/20 | Pending | -- | -- | -- | |
| 10/24/2020 10/24/20 | For Sale | $425,000 | -- | $103 / Sq Ft |
Purchase History
| Date | Type | Sale Price | Title Company |
|---|---|---|---|
| Vendors Lien | -- | Providence Title Company | |
| Vendors Lien | -- | Old Republic National Title | |
| Trustee Deed | $248,000 | None Available | |
| Vendors Lien | -- | Texas American Title Company |
Mortgage History
| Date | Status | Loan Amount | Loan Type |
|---|---|---|---|
| Open | $308,250 | New Conventional | |
| Previous Owner | $236,200 | Purchase Money Mortgage | |
| Previous Owner | $272,000 | No Value Available | |
| Closed | $51,000 | No Value Available |
Source: Houston Association of REALTORS®
MLS Number: 50910541
APN: 1205990040009
- 17518 Rustling Aspen Ln
- 17603 Fairgrove Park Dr
- 8330 Morning Dawn Dr
- 8507 Forest Arbor Ct
- 8519 Sunrise Meadow Ln
- 17710 Noble Oak Ct
- 8322 Castle Pond Ct
- 17531 Cypress Laurel St
- 7807 Hickory Mill Ct
- 8410 Castle Pond Ct
- 7626 Almond Springs Dr
- 8311 Brighton Lake Ln
- 17814 Stoney Glade Ct
- 8410 Brighton Lake Ln
- 8411 Sandestine Ct
- 8803 Emerald Shore Ct
- 17214 Palm Falls Ct
- 7918 Blue Wahoo Ln
- 17522 Redleaf Hollow Ln
- 7838 Blue Wahoo Ln
