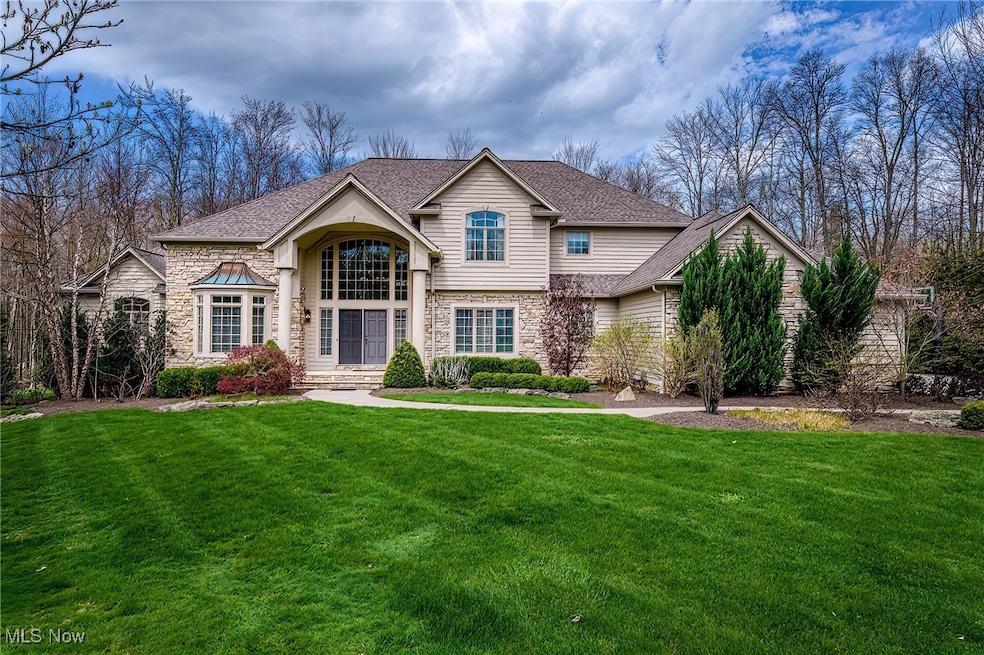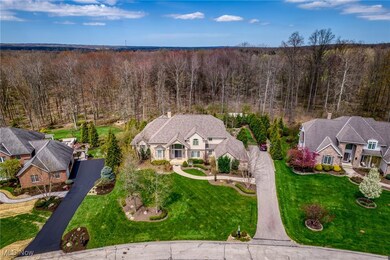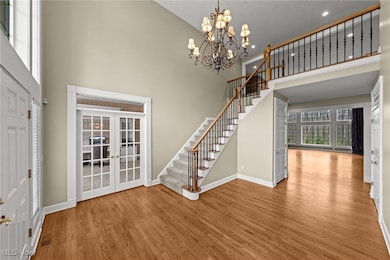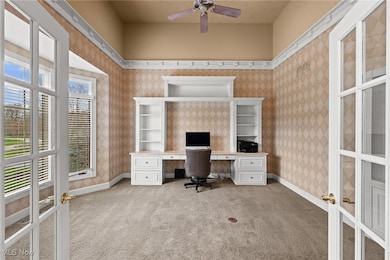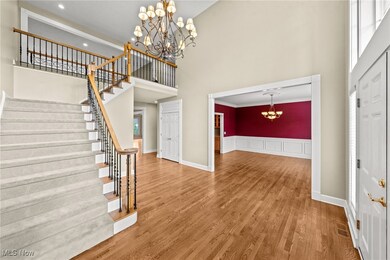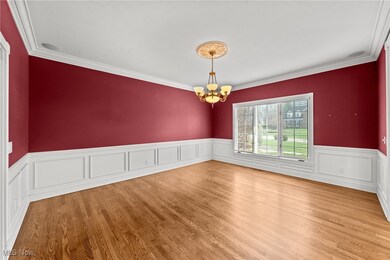
17310 Tall Tree Trail Chagrin Falls, OH 44023
Highlights
- Colonial Architecture
- Hydromassage or Jetted Bathtub
- Screened Porch
- Timmons Elementary School Rated A
- 4 Fireplaces
- 3 Car Attached Garage
About This Home
As of July 2025Sought after Canyon Lakes, this Cedar and Stone custom designed and built home is absolutely gorgeous! This home sits on a spectacularly landscaped wooded lot offering incredible privacy. A dramatic two story entry foyer sets the stage and opens into the equally fabulous two story great room with stone fireplace flanked by built-in cabinetry on both sides. Open to the great room is the one of kind gourmet dream kitchen with center island, stainless steel appliances, granite countertops, and a glass walled eating area with fireplace! The first floor owner's suite is the definition of luxury and features a sitting room with fireplace, private screened in lanai, two walk-in closets, and the most gorgeous bathroom. The expansive second floor has 3 gracious bedrooms(one with a dramatic vaulted ceiling) and two newly updated bathrooms. In addition, there is an amazing finished lower level that provides another fantastic living area. Here you will find a huge entertainment area with a bar/kitchen area, exercise room, media room, full bathroom, powder room, and more. Summers will be enjoyed on the spectacular multi level stone terrace overlooking the breathtaking yard with stone firepit. Added highlights of this home include a private library, butler's pantry, banquet size formal dining room, and and expansive back hall mudroom. There is an elevator to the lower level, outdoor gardeners shed, whole-house generator, and hardwood floors throughout most of the first floor. A truly unbelievable home in a spectacular setting.
Last Agent to Sell the Property
Howard Hanna Brokerage Email: adamkaufman@howardhanna.com 216-831-7370 License #351481 Listed on: 04/24/2025

Home Details
Home Type
- Single Family
Est. Annual Taxes
- $19,442
Year Built
- Built in 2001
Lot Details
- 0.84 Acre Lot
- Property has an invisible fence for dogs
- Back Yard Fenced
HOA Fees
- $42 Monthly HOA Fees
Parking
- 3 Car Attached Garage
- Garage Door Opener
Home Design
- Colonial Architecture
- Fiberglass Roof
- Asphalt Roof
- Cedar Siding
- Stone Siding
- Cedar
Interior Spaces
- 2-Story Property
- 4 Fireplaces
- Gas Fireplace
- Screened Porch
- Partially Finished Basement
- Basement Fills Entire Space Under The House
Kitchen
- Built-In Oven
- Cooktop
- Microwave
- Dishwasher
- Disposal
Bedrooms and Bathrooms
- 5 Bedrooms | 1 Main Level Bedroom
- 6 Bathrooms
- Hydromassage or Jetted Bathtub
Laundry
- Dryer
- Washer
Outdoor Features
- Patio
Utilities
- Forced Air Heating and Cooling System
- Heating System Uses Gas
Community Details
- Association fees include common area maintenance
- Canyon Lakes Association
- Canyon Lake Colony Sub Subdivision
Listing and Financial Details
- Home warranty included in the sale of the property
- Assessor Parcel Number 02-420535
Ownership History
Purchase Details
Home Financials for this Owner
Home Financials are based on the most recent Mortgage that was taken out on this home.Purchase Details
Purchase Details
Home Financials for this Owner
Home Financials are based on the most recent Mortgage that was taken out on this home.Purchase Details
Home Financials for this Owner
Home Financials are based on the most recent Mortgage that was taken out on this home.Purchase Details
Home Financials for this Owner
Home Financials are based on the most recent Mortgage that was taken out on this home.Purchase Details
Home Financials for this Owner
Home Financials are based on the most recent Mortgage that was taken out on this home.Purchase Details
Similar Homes in Chagrin Falls, OH
Home Values in the Area
Average Home Value in this Area
Purchase History
| Date | Type | Sale Price | Title Company |
|---|---|---|---|
| Fiduciary Deed | $1,120,000 | None Listed On Document | |
| Warranty Deed | -- | None Listed On Document | |
| Deed | $745,000 | -- | |
| Survivorship Deed | $825,000 | Attorney | |
| Survivorship Deed | $780,000 | Geauga Title Insurance Agenc | |
| Quit Claim Deed | -- | Geauga Title Insurance Agenc | |
| Warranty Deed | $114,000 | Lawyers Title Ins Corp |
Mortgage History
| Date | Status | Loan Amount | Loan Type |
|---|---|---|---|
| Previous Owner | -- | No Value Available | |
| Previous Owner | $417,000 | Stand Alone Refi Refinance Of Original Loan | |
| Previous Owner | $417,000 | New Conventional | |
| Previous Owner | $150,000 | Credit Line Revolving | |
| Previous Owner | $417,000 | New Conventional | |
| Previous Owner | $417,000 | New Conventional | |
| Previous Owner | $100,000 | Credit Line Revolving | |
| Previous Owner | $650,000 | Purchase Money Mortgage | |
| Previous Owner | $100,900 | Credit Line Revolving | |
| Previous Owner | $608,000 | No Value Available |
Property History
| Date | Event | Price | Change | Sq Ft Price |
|---|---|---|---|---|
| 07/01/2025 07/01/25 | Sold | $1,120,000 | 0.0% | $142 / Sq Ft |
| 06/08/2025 06/08/25 | Pending | -- | -- | -- |
| 05/14/2025 05/14/25 | Price Changed | $1,120,000 | -6.7% | $142 / Sq Ft |
| 04/24/2025 04/24/25 | For Sale | $1,200,000 | +61.1% | $152 / Sq Ft |
| 03/08/2017 03/08/17 | Sold | $745,000 | -6.9% | $124 / Sq Ft |
| 02/23/2017 02/23/17 | Pending | -- | -- | -- |
| 01/20/2017 01/20/17 | Price Changed | $800,000 | -15.7% | $133 / Sq Ft |
| 05/23/2016 05/23/16 | For Sale | $949,000 | -- | $158 / Sq Ft |
Tax History Compared to Growth
Tax History
| Year | Tax Paid | Tax Assessment Tax Assessment Total Assessment is a certain percentage of the fair market value that is determined by local assessors to be the total taxable value of land and additions on the property. | Land | Improvement |
|---|---|---|---|---|
| 2024 | $19,442 | $363,860 | $56,980 | $306,880 |
| 2023 | $19,442 | $363,860 | $56,980 | $306,880 |
| 2022 | $18,006 | $294,530 | $40,220 | $254,310 |
| 2021 | $18,066 | $294,530 | $40,220 | $254,310 |
| 2020 | $18,316 | $290,680 | $40,220 | $250,460 |
| 2019 | $19,191 | $275,880 | $40,220 | $235,660 |
| 2018 | $19,190 | $275,880 | $40,220 | $235,660 |
| 2017 | $19,191 | $275,880 | $40,220 | $235,660 |
| 2016 | $19,266 | $271,500 | $40,220 | $231,280 |
| 2015 | $17,150 | $271,500 | $40,220 | $231,280 |
| 2014 | $17,150 | $271,500 | $40,220 | $231,280 |
| 2013 | $17,278 | $271,500 | $40,220 | $231,280 |
Agents Affiliated with this Home
-

Seller's Agent in 2025
Adam Kaufman
Howard Hanna
(216) 299-3535
681 Total Sales
-
K
Buyer's Agent in 2025
Karen Paul
Russell Real Estate Services
(440) 781-3156
28 Total Sales
-

Seller's Agent in 2017
Kathy Reid
Berkshire Hathaway HomeServices Stouffer Realty
(216) 390-6633
16 Total Sales
-
M
Buyer's Agent in 2017
Marimargaret Lucarelli
Deleted Agent
Map
Source: MLS Now (Howard Hanna)
MLS Number: 5103269
APN: 02-420535
- 17340 Tall Tree Trail
- 7499 Creekview Trail
- 7412 Villa Ridge
- 7319 Villa Ridge
- 7375 Edwards Landing
- 17291 Buckthorn Dr
- 7991 Chagrin Rd
- 8034 Canyon Ridge
- 7090 Country Ln
- 8062 Chagrin Rd
- 7965 Mcfarland Ridge
- 7560 Chagrin Rd
- VL 373 Canyon Ridge
- VL Canyon Ridge
- 16685 Heatherwood Ln
- 7481 Chagrin Rd
- V/L Northview Dr
- 7428 Chagrin Rd
- 10 High Point Ln
- 8330 Lucerne Dr
