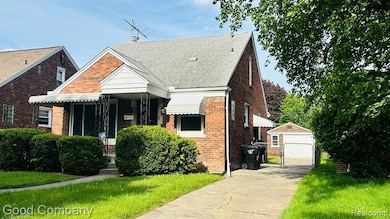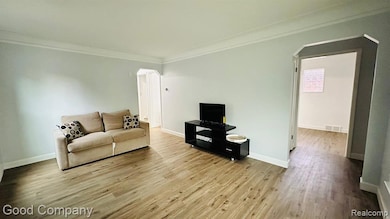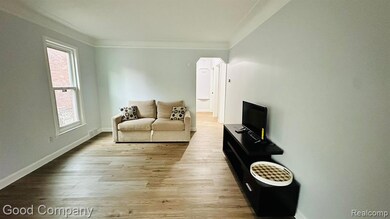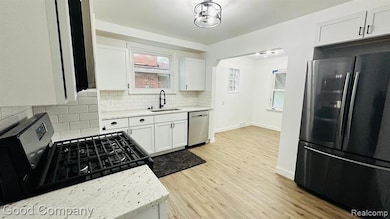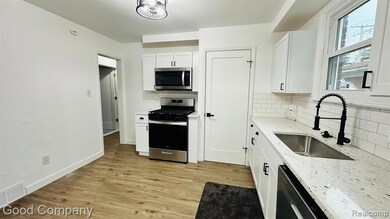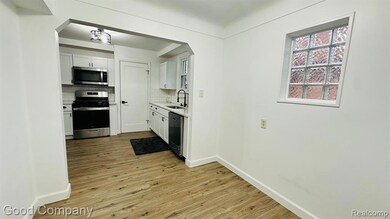17310 Teppert St Detroit, MI 48234
Von Steuben NeighborhoodHighlights
- No HOA
- Covered Patio or Porch
- Security System Owned
- Cass Technical High School Rated 10
- 1.5 Car Detached Garage
- Bungalow
About This Home
Welcome home! This beautifully renovated 3-bedroom, 1-bath bungalow offers modern updates and thoughtful touches throughout. Enjoy a spacious kitchen complete with quartz countertops and full-sized stainless steel appliances — perfect for cooking and entertaining.
The primary bedroom features an adjoining flex space, ideal for a home office, nursery, or walk-in closet. Additional highlights include in-unit washer and dryer, included Wi-Fi, and plenty of natural light.
Step outside to a large private backyard, perfect for relaxing or entertaining. A 1-car detached garage provides extra convenience, and the owner plans to install a new garden this summer — a great bonus for green thumbs!
Located just 13 minutes from Downtown Detroit with easy access to I-94, this home sits in a quiet neighborhood with friendly neighbors. 13 Minutes to Downtown Detroit. Don’t miss this opportunity — schedule your tour today!
Home Details
Home Type
- Single Family
Est. Annual Taxes
- $1,021
Year Built
- Built in 1949 | Remodeled in 2025
Lot Details
- 4,792 Sq Ft Lot
- Lot Dimensions are 38.00 x 127.00
Home Design
- Bungalow
- Brick Exterior Construction
- Block Foundation
- Asphalt Roof
Interior Spaces
- 1,200 Sq Ft Home
- 2-Story Property
- Ceiling Fan
- Awning
- ENERGY STAR Qualified Windows
- Washer
- Unfinished Basement
Kitchen
- Free-Standing Gas Oven
- Microwave
- ENERGY STAR Qualified Refrigerator
- Dishwasher
Bedrooms and Bathrooms
- 3 Bedrooms
- 1 Full Bathroom
Home Security
- Security System Owned
- Carbon Monoxide Detectors
Parking
- 1.5 Car Detached Garage
- Workshop in Garage
- Front Facing Garage
- Driveway
Accessible Home Design
- Accessible Common Area
- Central Living Area
- Accessible Hallway
- Accessible Doors
Outdoor Features
- Covered Patio or Porch
- Exterior Lighting
Utilities
- Forced Air Heating and Cooling System
- Heating System Uses Natural Gas
- Programmable Thermostat
- Natural Gas Water Heater
- Sewer in Street
- High Speed Internet
Additional Features
- ENERGY STAR/CFL/LED Lights
- Ground Level
Community Details
- No Home Owners Association
- Tepperts Park View No 1 Subdivision
Listing and Financial Details
- Security Deposit $2,325
- 12 Month Lease Term
- 24 Month Lease Term
- Application Fee: 30.00
- Assessor Parcel Number W17I014878S
Map
Source: Realcomp
MLS Number: 20251037374
APN: 17-014878
- 17189 Albion St
- 17326 Albion St
- 17401 Albion Ave
- 17665 Runyon St
- 17650 Beland St
- 17680 Teppert St
- 11365 Portlance St
- 17613 Rowe St
- 17690 Hoover St
- 17856 Runyon St
- 11455 Kenmoor St
- 11545 Kenmoor St
- 13086 Canonbury St
- 11559 Kenmoor St
- 17335 Bradford St
- 17170 Bradford Ave
- 11035 Portlance St
- 17861 Annott St
- 11461 Engleside St
- 11040 Portlance St
- 17303 Runyon St
- 17314 Hoover St
- 17341 Rowe St
- 11510 Kennebec St
- 18027 Hoover St
- 11813 Engleside St
- 18509 Beland St
- 18516 Runyon St
- 12017 College St
- 18635 Beland St
- 18612 Blackmoor St
- 18675 Beland St
- 18667 Algonac St
- 11910 Gunston St
- 18935 Beland St
- 18655 Strasburg St
- 18991 Beland St
- 18685 Strasburg St
- 18488 Waltham St
- 11171 Charlemagne Ave Unit 11171 Charlemagne Ave A

