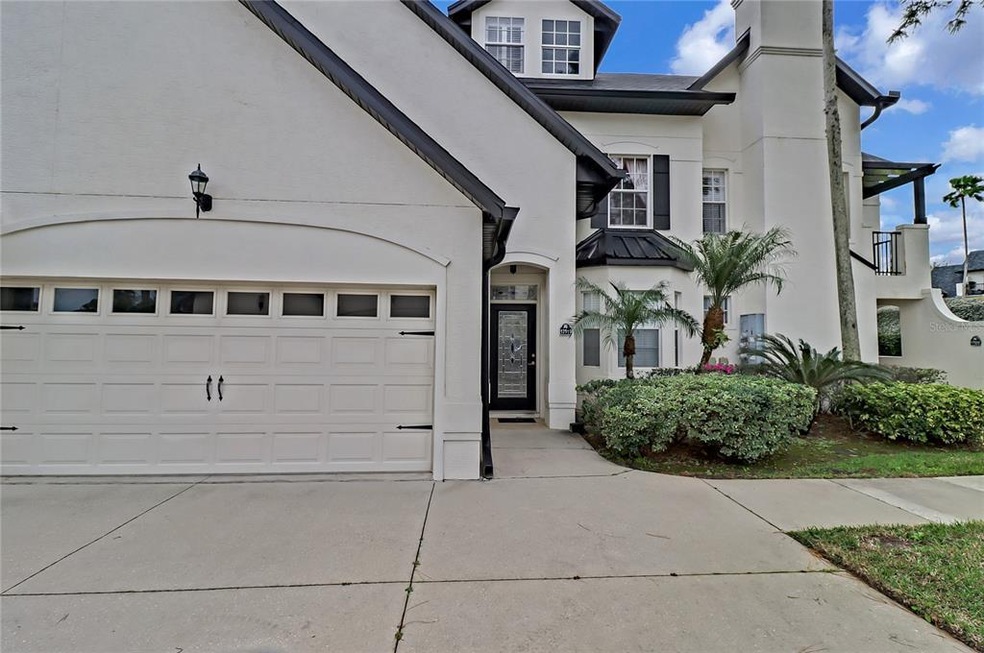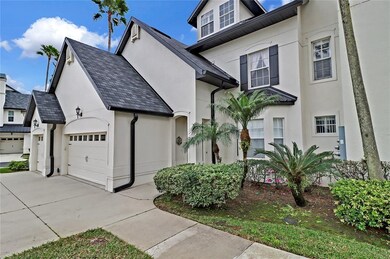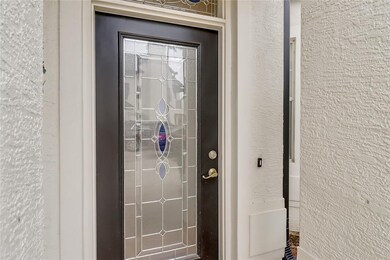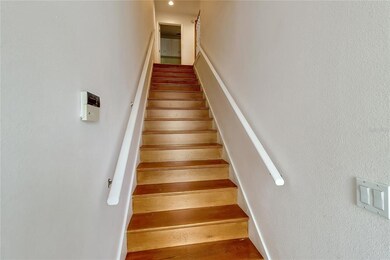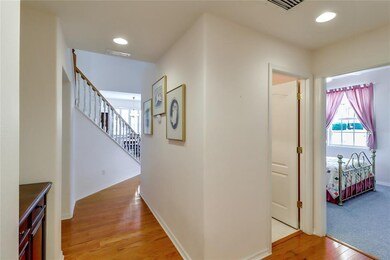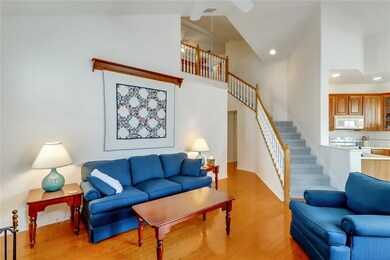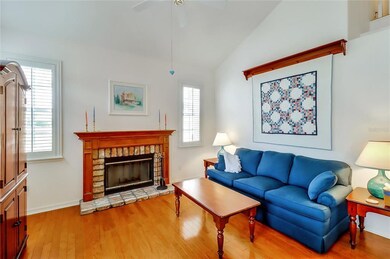
17311 Promenade Dr Unit 6-6 Clermont, FL 34711
Magnolia Pointe NeighborhoodEstimated Value: $305,000 - $381,000
Highlights
- Waterfront Community
- Dock made with wood
- Fitness Center
- Boat Ramp
- Access To Chain Of Lakes
- Fishing
About This Home
As of April 2022Well-maintained by the original owner. Two bedroom, three bath condo in Chateau Condominiums at Magnolia Pointe. Boasts an open floor plan with hardwood floors in great room with shutters, private patio and wood burning fireplace leading to the kitchen and dining area then up to the office loft with custom built shelves. Spacious private primary bedroom with adjoining space ideal for a second office or reading area. Guest room with close bathroom access, laundry area and attached two car garage. One year Home Warranty included for new owner at closing. Conveniently located in close proximity to Florida's Turnpike via SR-50 and within minutes of all the amazing attractions that Orlando has to offer and only minutes away from downtown Clermont and Winter Garden. There is a community center clubhouse with a fitness center, swimming pool, tennis, playground and private boat ramp to Johns Lake along with a fishing pier. The condo HOA provides lawn care and all units had their roof recently replaced.
Last Agent to Sell the Property
COLDWELL BANKER RESIDENTIAL RE License #3469366 Listed on: 02/17/2022

Property Details
Home Type
- Condominium
Est. Annual Taxes
- $3,051
Year Built
- Built in 2000
Lot Details
- North Facing Home
- Condo Land Included
HOA Fees
- $390 Monthly HOA Fees
Parking
- 2 Car Attached Garage
- Ground Level Parking
- Garage Door Opener
- Open Parking
Home Design
- Slab Foundation
- Shingle Roof
- Block Exterior
- Stucco
Interior Spaces
- 1,506 Sq Ft Home
- 2-Story Property
- Open Floorplan
- High Ceiling
- Ceiling Fan
- Wood Burning Fireplace
- Shutters
- Blinds
- Combination Dining and Living Room
- Den
Kitchen
- Range
- Microwave
- Dishwasher
- Solid Surface Countertops
- Disposal
Flooring
- Wood
- Carpet
- Tile
Bedrooms and Bathrooms
- 2 Bedrooms
- Walk-In Closet
- 3 Full Bathrooms
Laundry
- Laundry in unit
- Dryer
- Washer
Home Security
Outdoor Features
- Access To Chain Of Lakes
- Fishing Pier
- Boat Port
- Dock made with wood
- Balcony
- Exterior Lighting
Schools
- Grassy Lake Elementary School
- Windy Hill Middle School
- East Ridge High School
Utilities
- Central Heating and Cooling System
- High Speed Internet
- Cable TV Available
Listing and Financial Details
- Home warranty included in the sale of the property
- Down Payment Assistance Available
- Homestead Exemption
- Visit Down Payment Resource Website
- Tax Lot 00606
- Assessor Parcel Number 25-22-26-2002-000-00606
Community Details
Overview
- Association fees include 24-hour guard, community pool, escrow reserves fund, insurance, maintenance structure, ground maintenance, maintenance repairs, manager, pool maintenance, private road, recreational facilities, security
- Randy Miller Association, Phone Number (352) 243-4595
- Chateau Condos At Magnolia Pointe Ph 3 Subdivision
- Association Owns Recreation Facilities
- Rental Restrictions
Recreation
- Boat Ramp
- Waterfront Community
- Tennis Courts
- Fitness Center
- Community Pool
- Fishing
- Park
Pet Policy
- Pets Allowed
- Pets up to 60 lbs
Security
- Gated Community
- Fire and Smoke Detector
Ownership History
Purchase Details
Home Financials for this Owner
Home Financials are based on the most recent Mortgage that was taken out on this home.Similar Homes in Clermont, FL
Home Values in the Area
Average Home Value in this Area
Purchase History
| Date | Buyer | Sale Price | Title Company |
|---|---|---|---|
| Jones Richard | $274,000 | Sunbelt Title |
Mortgage History
| Date | Status | Borrower | Loan Amount |
|---|---|---|---|
| Previous Owner | Vig Dianne L | $30,000 |
Property History
| Date | Event | Price | Change | Sq Ft Price |
|---|---|---|---|---|
| 04/13/2022 04/13/22 | Sold | $274,000 | 0.0% | $182 / Sq Ft |
| 02/21/2022 02/21/22 | Pending | -- | -- | -- |
| 02/17/2022 02/17/22 | For Sale | $274,000 | -- | $182 / Sq Ft |
Tax History Compared to Growth
Tax History
| Year | Tax Paid | Tax Assessment Tax Assessment Total Assessment is a certain percentage of the fair market value that is determined by local assessors to be the total taxable value of land and additions on the property. | Land | Improvement |
|---|---|---|---|---|
| 2025 | $4,297 | $287,395 | $60,000 | $227,395 |
| 2024 | $4,297 | $287,395 | $60,000 | $227,395 |
| 2023 | $4,297 | $273,151 | $60,000 | $213,151 |
| 2022 | $3,517 | $253,151 | $40,000 | $213,151 |
| 2021 | $3,051 | $188,985 | $0 | $0 |
| 2020 | $2,925 | $178,960 | $0 | $0 |
| 2019 | $2,942 | $178,960 | $0 | $0 |
| 2018 | $2,552 | $146,132 | $0 | $0 |
| 2017 | $2,399 | $137,397 | $0 | $0 |
| 2016 | $2,347 | $137,397 | $0 | $0 |
| 2015 | $2,160 | $114,061 | $0 | $0 |
| 2014 | $2,018 | $103,213 | $0 | $0 |
Agents Affiliated with this Home
-
Octavio Ibarra

Seller's Agent in 2022
Octavio Ibarra
COLDWELL BANKER RESIDENTIAL RE
(310) 431-7770
1 in this area
32 Total Sales
-
Christine Elias

Buyer's Agent in 2022
Christine Elias
COLDWELL BANKER RESIDENTIAL RE
(321) 231-5814
1 in this area
156 Total Sales
Map
Source: Stellar MLS
MLS Number: O6003678
APN: 25-22-26-2002-000-00606
- 13429 Fountainbleau Dr Unit 13429
- 17322 Chateau Pine Way Unit 2
- 13241 Fountainbleau Dr
- 13318 Serene Valley Dr
- 17421 Woodfair Dr
- 17199 Hickory Wind Dr
- 17404 Chateau Pine Way
- 17406 Chateau Pine Way
- 17410 Woodfair Dr
- 17438 Promenade Dr
- 17437 Promenade Dr
- 17439 Promenade Dr
- 13221 Fountainbleau Dr
- 17428 Woodfair Dr
- 13299 Serene Valley Dr
- 13320 Magnolia Valley Dr
- 13304 Magnolia Valley Dr
- 17523 Promenade Dr
- 17454 Chateau Pine Way
- 17300 Summer Sun Ct
- 17311 Promenade Dr Unit 6-6
- 17311 Promenade Dr
- 17307 Promenade Dr Unit 17307
- 17303 Promenade Dr
- 17309 Promenade Dr
- 17305 Promenade Dr
- 17305 Promenade Dr Unit 17305
- 13420 Fountainbleau Dr Unit 3-6
- 13420 Fountain Bleau Dr
- 13412 Fountainbleau Dr Unit 3-2
- 17301 Promenade Dr
- 13418 Fountain Bleau Dr
- 13410 Fountain Bleau Dr
- 13416 Fountain Bleau Dr
- 17321 Promenade Dr
- 13412 Fountain Bleau Dr Unit 32
- 17325 Promenade Dr
- 17325 Promenade Dr Unit 75
- 17317 Promenade Dr Unit 7-1
