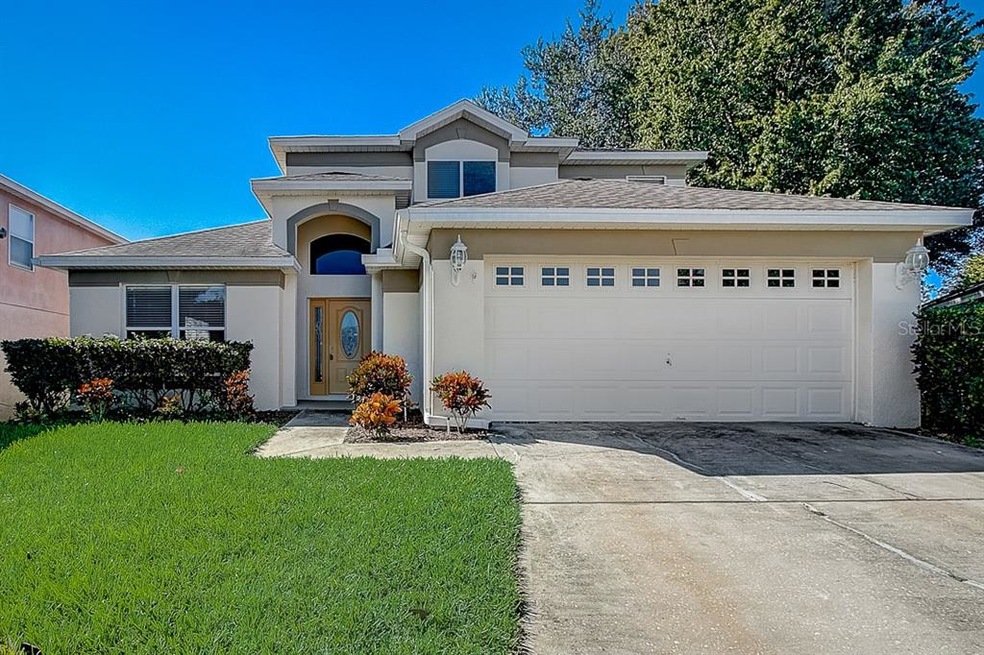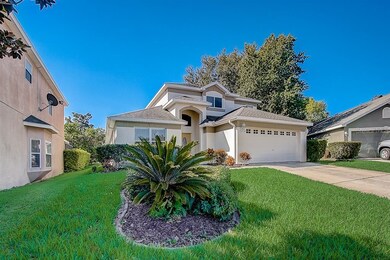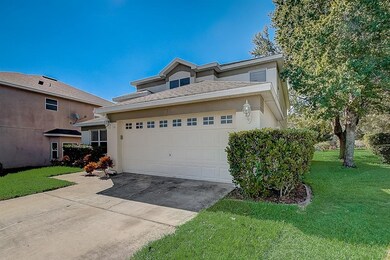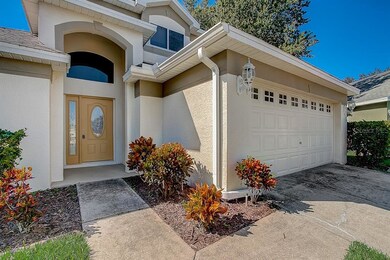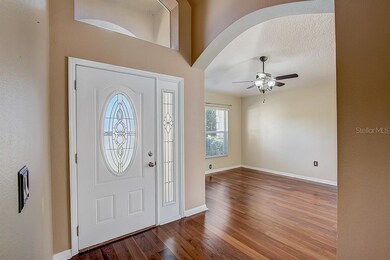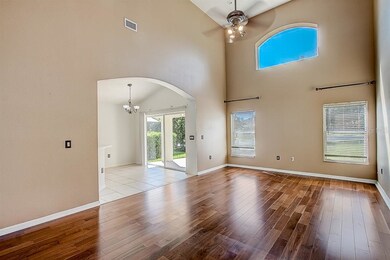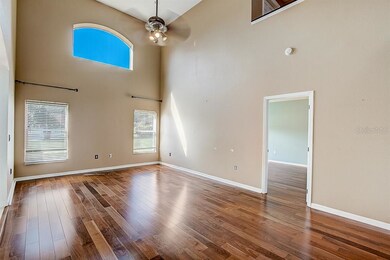
17312 Autumn Pines Ct Clermont, FL 34711
Magnolia Pointe NeighborhoodEstimated Value: $456,000 - $506,000
Highlights
- Access To Chain Of Lakes
- Vaulted Ceiling
- Engineered Wood Flooring
- Open Floorplan
- Traditional Architecture
- Main Floor Primary Bedroom
About This Home
As of December 2021Some Pictures have been virtually staged. Great 3BR/2BA Culdesac Home . Lrg Kitchen w/ SS Appliances, tile backsplash, brkfst bar and brkfst area. Lvg/Dng Rm Combo with Engineered Hardwoods. Kitchen/ Family Room w/ Valuted Ceilings. MASTER ON THE MAIN w/ updated bath, corner garden tub, large shower, and lrg walk in closet. Upstairs has 2 bedrooms, full updated bath, and an extra Room that could be an Offce, Media room or there's room to add a closet and turn it into another bedroom. Inside Laundry Room includes Washer & Dryer & Large Closet. Magnolia Pointe offers 24/7 guard gated security as well a community pool, clubhouse, playgrounds, tennis courts & boat ramp/dock with access to the highly desired John's Chain of Lakes. Magnolia Pointe is conveniently located near
restaurants, shopping & quick access to the Turnpike to Orlando. Don't miss this one!
Last Agent to Sell the Property
MARK SPAIN REAL ESTATE License #3264526 Listed on: 10/05/2021

Home Details
Home Type
- Single Family
Est. Annual Taxes
- $1,806
Year Built
- Built in 2000
Lot Details
- 6,916 Sq Ft Lot
- North Facing Home
- Level Lot
- Landscaped with Trees
HOA Fees
- $58 Monthly HOA Fees
Parking
- 2 Car Attached Garage
- Ground Level Parking
- Garage Door Opener
- Driveway
- Open Parking
Home Design
- Traditional Architecture
- Florida Architecture
- Slab Foundation
- Wood Frame Construction
- Shingle Roof
- Block Exterior
- Stucco
Interior Spaces
- 2,304 Sq Ft Home
- 2-Story Property
- Open Floorplan
- Vaulted Ceiling
- Ceiling Fan
- Blinds
- Sliding Doors
- Combination Dining and Living Room
- Bonus Room
- Inside Utility
- Laundry Room
- Park or Greenbelt Views
Kitchen
- Eat-In Kitchen
- Range
- Dishwasher
Flooring
- Engineered Wood
- Carpet
- Ceramic Tile
Bedrooms and Bathrooms
- 3 Bedrooms
- Primary Bedroom on Main
- Walk-In Closet
- 2 Full Bathrooms
Outdoor Features
- Access To Chain Of Lakes
- Patio
Schools
- Grassy Lake Elementary School
- Windy Hill Middle School
- East Ridge High School
Utilities
- Central Heating and Cooling System
- Thermostat
- Electric Water Heater
- Cable TV Available
Listing and Financial Details
- Down Payment Assistance Available
- Visit Down Payment Resource Website
- Legal Lot and Block 206 / 01/2060
- Assessor Parcel Number 25-22-26-1300-000-20600
Community Details
Overview
- Association fees include 24-hour guard, community pool, ground maintenance
- $99 Other Monthly Fees
- Ellis Property Management, Inc./ Linda Ellis Or Da Association, Phone Number (352) 404-4116
- Visit Association Website
- Magnolia Pointe Sub Subdivision
- Rental Restrictions
Recreation
- Community Playground
- Community Pool
Security
- Security Service
Ownership History
Purchase Details
Home Financials for this Owner
Home Financials are based on the most recent Mortgage that was taken out on this home.Purchase Details
Purchase Details
Purchase Details
Home Financials for this Owner
Home Financials are based on the most recent Mortgage that was taken out on this home.Purchase Details
Home Financials for this Owner
Home Financials are based on the most recent Mortgage that was taken out on this home.Similar Homes in Clermont, FL
Home Values in the Area
Average Home Value in this Area
Purchase History
| Date | Buyer | Sale Price | Title Company |
|---|---|---|---|
| Walker Dionne | $421,000 | Os National | |
| Opendoor Property C Llc | $415,100 | Os National Llc | |
| Sullivan Robert G | $235,000 | Florida Titlesmith Llc | |
| Berland Andrew Michael | $156,400 | Floridal Titlesmith Llc | |
| Gundaker Brent | $162,600 | -- |
Mortgage History
| Date | Status | Borrower | Loan Amount |
|---|---|---|---|
| Open | Walker Dionne | $399,950 | |
| Previous Owner | Berland Andrew Michael | $152,435 | |
| Previous Owner | Gundaker Brent | $150,000 | |
| Previous Owner | Gundaker Brent | $85,000 | |
| Previous Owner | Gundaker Brent | $39,455 | |
| Previous Owner | Gundaker Brent | $157,750 | |
| Previous Owner | Gundaker Brent | $154,350 |
Property History
| Date | Event | Price | Change | Sq Ft Price |
|---|---|---|---|---|
| 12/07/2021 12/07/21 | Sold | $421,000 | 0.0% | $183 / Sq Ft |
| 10/21/2021 10/21/21 | Pending | -- | -- | -- |
| 10/18/2021 10/18/21 | Off Market | $421,000 | -- | -- |
| 10/15/2021 10/15/21 | For Sale | $421,000 | 0.0% | $183 / Sq Ft |
| 10/06/2021 10/06/21 | Off Market | $421,000 | -- | -- |
| 10/05/2021 10/05/21 | For Sale | $421,000 | +169.2% | $183 / Sq Ft |
| 06/16/2014 06/16/14 | Off Market | $156,400 | -- | -- |
| 07/03/2012 07/03/12 | Sold | $156,400 | 0.0% | $68 / Sq Ft |
| 04/30/2012 04/30/12 | Pending | -- | -- | -- |
| 02/21/2012 02/21/12 | For Sale | $156,400 | -- | $68 / Sq Ft |
Tax History Compared to Growth
Tax History
| Year | Tax Paid | Tax Assessment Tax Assessment Total Assessment is a certain percentage of the fair market value that is determined by local assessors to be the total taxable value of land and additions on the property. | Land | Improvement |
|---|---|---|---|---|
| 2025 | $4,477 | $333,523 | $65,450 | $268,073 |
| 2024 | $4,477 | $333,523 | $65,450 | $268,073 |
| 2023 | $4,477 | $325,005 | $65,450 | $259,555 |
| 2022 | $4,287 | $325,005 | $65,450 | $259,555 |
| 2021 | $1,810 | $160,820 | $0 | $0 |
| 2020 | $1,806 | $158,600 | $0 | $0 |
| 2019 | $1,840 | $155,035 | $0 | $0 |
| 2018 | $2,076 | $152,145 | $0 | $0 |
| 2017 | $2,007 | $149,016 | $0 | $0 |
| 2016 | $2,250 | $162,620 | $0 | $0 |
| 2015 | $2,304 | $161,490 | $0 | $0 |
| 2014 | $2,308 | $160,209 | $0 | $0 |
Agents Affiliated with this Home
-
Christine Landrau

Seller's Agent in 2021
Christine Landrau
Mark Spain
(407) 949-1421
1 in this area
313 Total Sales
-
Sharon Baker
S
Buyer's Agent in 2021
Sharon Baker
NONA LEGACY POWERED BY LA ROSA
(407) 470-2620
1 in this area
33 Total Sales
-
Laura Crawford

Seller's Agent in 2012
Laura Crawford
FLORIDA REALTY INVESTMENTS
(352) 636-3095
2 Total Sales
-
John Lynaugh
J
Buyer's Agent in 2012
John Lynaugh
PREMIER SOTHEBYS INT'L REALTY
(321) 332-2100
1 Total Sale
Map
Source: Stellar MLS
MLS Number: O5977555
APN: 25-22-26-1300-000-20600
- 17410 Woodfair Dr
- 17300 Summer Sun Ct
- 17421 Woodfair Dr
- 17199 Hickory Wind Dr
- 17428 Woodfair Dr
- 17290 Hickory Wind Dr
- 13429 Fountainbleau Dr Unit 13429
- 17426 Tailfeather Ct
- 13299 Serene Valley Dr
- 13318 Serene Valley Dr
- 13194 Magnolia Valley Dr
- 13304 Magnolia Valley Dr
- 13241 Fountainbleau Dr
- 13016 Shady Retreat Loop
- 13320 Magnolia Valley Dr
- 17322 Chateau Pine Way Unit 2
- 13221 Fountainbleau Dr
- 17438 Promenade Dr
- 17437 Promenade Dr
- 17404 Chateau Pine Way
- 17312 Autumn Pines Ct
- 17318 Autumn Pines Ct
- 17306 Autumn Pines Ct
- 17324 Autumn Pines Ct
- 17300 Autumn Pines Ct
- 17301 Autumn Pines Ct
- 17319 Autumn Pines Ct
- 17313 Autumn Pines Ct
- 17307 Autumn Pines Ct
- 17325 Autumn Pines Ct
- 0 Magnolia Pointe Blvd Unit O4966827
- 13206 Woodsedge Way
- 13212 Woodsedge Way
- 13218 Woodsedge Way
- 13224 Woodsedge Way
- 17314 Summer Oak Ln
- 17308 Summer Oak Ln
- 13230 Woodsedge Way
- 17320 Summer Oak Ln
- 17326 Summer Oak Ln
